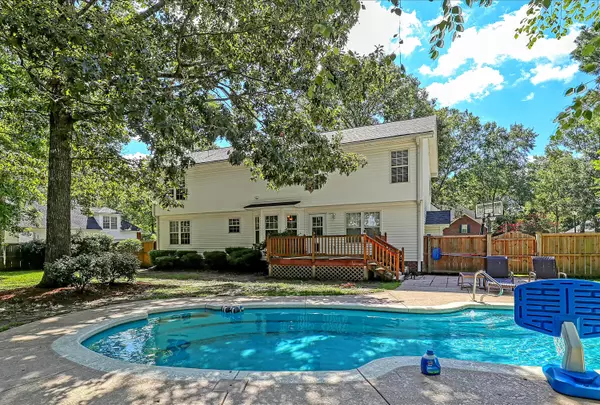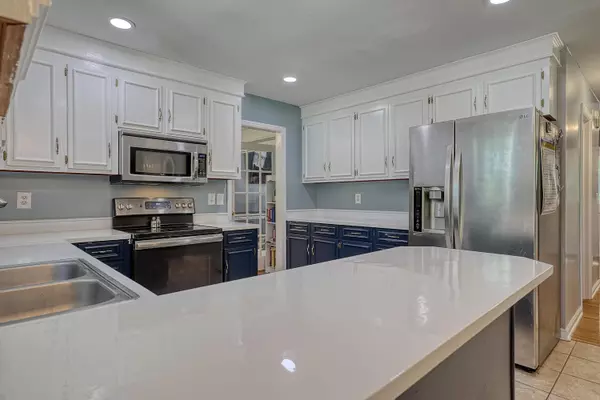Bought with AgentOwned Realty Co. Premier Group, Inc.
$465,000
$475,000
2.1%For more information regarding the value of a property, please contact us for a free consultation.
4 Beds
2.5 Baths
2,700 SqFt
SOLD DATE : 10/21/2022
Key Details
Sold Price $465,000
Property Type Single Family Home
Sub Type Single Family Detached
Listing Status Sold
Purchase Type For Sale
Square Footage 2,700 sqft
Price per Sqft $172
Subdivision Crowfield Plantation
MLS Listing ID 22019591
Sold Date 10/21/22
Bedrooms 4
Full Baths 2
Half Baths 1
Year Built 1999
Lot Size 0.390 Acres
Acres 0.39
Property Sub-Type Single Family Detached
Property Description
This picturesque brick front home sits on over a third of an acre lot nestled in between stunning shade trees. The large kitchen is paired with an eat-in dining area and opens to one of two cozy living room spaces complete with a brick accented fireplace. Behind a set of french doors lies formal dining fit for eight. The main floor looks out over the spacious fenced in backyard featuring a deck and saltwater pool. The luxurious master suite boasts a vaulted ceiling, two walk in closets, and a large bathroom with a separate soaker tub and walk-in shower. The three generous guest rooms are accompanied by a sizable guest bathroom in close proximity. Beautiful chair rail moulding and wainscotting adorn much of the common room walls as well as those of the master suite. The side entry garage provides improved curb appeal plus extra space for parking and play. Situated in the Crowfield Plantation's Haleswood neighborhood, you'll be surrounded by lakes and walking trails with easy access to community tennis courts and swimming pools. This must-see home is easily one of the best deals in Goose Creek!
Location
State SC
County Berkeley
Area 73 - G. Cr./M. Cor. Hwy 17A-Oakley-Hwy 52
Region Haleswood
City Region Haleswood
Rooms
Primary Bedroom Level Upper
Master Bedroom Upper Ceiling Fan(s), Garden Tub/Shower, Multiple Closets, Walk-In Closet(s)
Interior
Interior Features Ceiling - Blown, Ceiling - Smooth, Tray Ceiling(s), Walk-In Closet(s), Eat-in Kitchen, Family, Formal Living, Entrance Foyer, Office, Pantry, Separate Dining
Heating Forced Air, Heat Pump
Cooling Central Air
Flooring Ceramic Tile, Wood
Fireplaces Number 1
Fireplaces Type Family Room, One
Window Features Window Treatments
Laundry Electric Dryer Hookup, Washer Hookup, Laundry Room
Exterior
Garage Spaces 2.0
Fence Privacy, Fence - Wooden Enclosed
Pool In Ground
Community Features Golf Course, Park, RV/Boat Storage, Tennis Court(s), Trash, Walk/Jog Trails
Utilities Available BCW & SA, Dominion Energy
Roof Type Architectural
Porch Deck
Total Parking Spaces 2
Private Pool true
Building
Lot Description 0 - .5 Acre, Level
Story 2
Foundation Crawl Space
Sewer Public Sewer
Water Public
Architectural Style Traditional
Level or Stories Two
Structure Type Brick Veneer,Vinyl Siding
New Construction No
Schools
Elementary Schools Westview
Middle Schools Westview
High Schools Stratford
Others
Financing Any,Cash,Conventional,FHA,VA Loan
Read Less Info
Want to know what your home might be worth? Contact us for a FREE valuation!

Our team is ready to help you sell your home for the highest possible price ASAP






