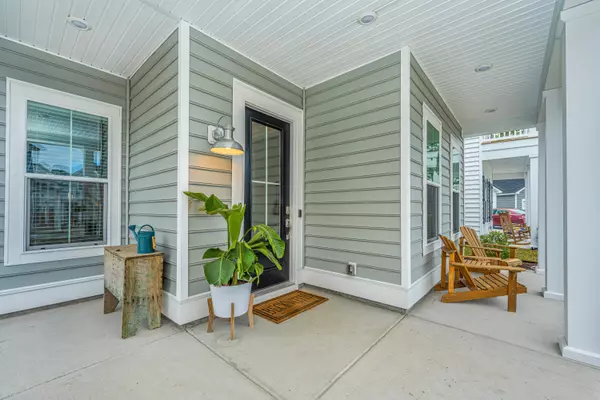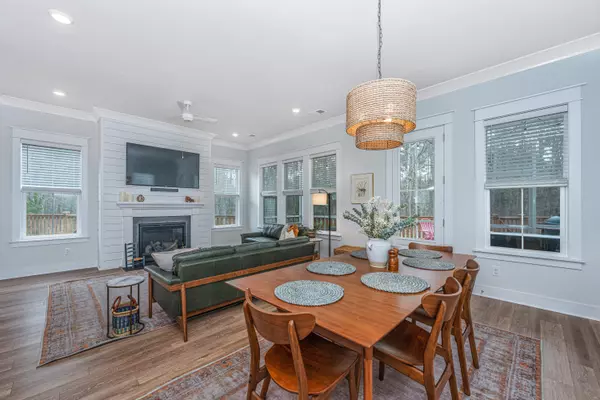Bought with Coldwell Banker Realty
$560,000
$550,000
1.8%For more information regarding the value of a property, please contact us for a free consultation.
4 Beds
2.5 Baths
2,457 SqFt
SOLD DATE : 04/06/2023
Key Details
Sold Price $560,000
Property Type Single Family Home
Sub Type Single Family Detached
Listing Status Sold
Purchase Type For Sale
Square Footage 2,457 sqft
Price per Sqft $227
Subdivision Hampton Mill
MLS Listing ID 23003426
Sold Date 04/06/23
Bedrooms 4
Full Baths 2
Half Baths 1
Year Built 2020
Lot Size 6,969 Sqft
Acres 0.16
Property Description
Why buy new construction when this home is barely two years old and ready for you. This home features an open concept layout, quartz countertops, porcelain tiling, and gas fireplace. The first floor has 10ft ceilings and the second floor has 9ft ceilings allowing for plenty of natural light through the large windows. White kitchen cabinets, built-in gas cooktop and electric oven, tiled backsplash, beautiful wood flooring, and walk in pantry make the kitchen any chefs dream. There is thoughtful storage space throughout the home. Enjoy afternoons in the private screened porch or on the patio facing the woods. Hampton Mill is a charming neighborhood located right in the heart of John's Island. You are 20 minutes to downtown Charleston or the beach.A $1,650 Lender Credit is available and will be applied towards the buyer's closing costs and pre-paids if the buyer chooses to use the seller's preferred lender. This credit is in addition to any negotiated seller concessions.
Location
State SC
County Charleston
Area 23 - Johns Island
Rooms
Master Bedroom Ceiling Fan(s), Garden Tub/Shower, Walk-In Closet(s)
Interior
Interior Features Ceiling - Smooth, High Ceilings, Garden Tub/Shower, Kitchen Island, Walk-In Closet(s), Ceiling Fan(s), Family, Living/Dining Combo, Loft, Office, Pantry
Heating Natural Gas
Cooling Central Air
Flooring Other
Fireplaces Type Gas Connection, Gas Log, Living Room
Laundry Laundry Room
Exterior
Exterior Feature Lawn Irrigation
Garage Spaces 2.0
Fence Fence - Wooden Enclosed
Community Features Park, Walk/Jog Trails
Roof Type Architectural
Porch Patio, Screened
Total Parking Spaces 2
Building
Lot Description 0 - .5 Acre, Wooded
Story 2
Foundation Slab
Sewer Public Sewer
Water Public
Architectural Style Charleston Single, Traditional
Level or Stories Two
New Construction No
Schools
Elementary Schools Angel Oak
Middle Schools Haut Gap
High Schools St. Johns
Others
Financing Any,Cash,Conventional
Read Less Info
Want to know what your home might be worth? Contact us for a FREE valuation!

Our team is ready to help you sell your home for the highest possible price ASAP






