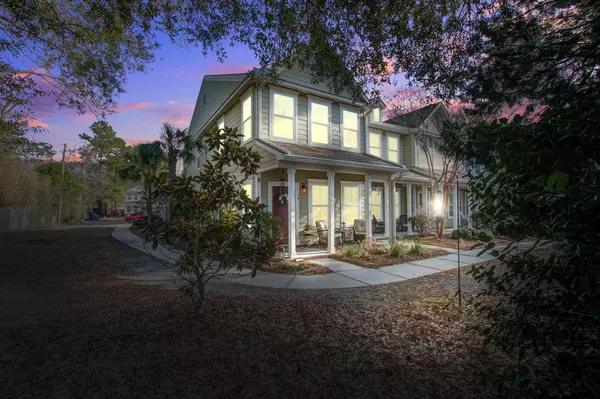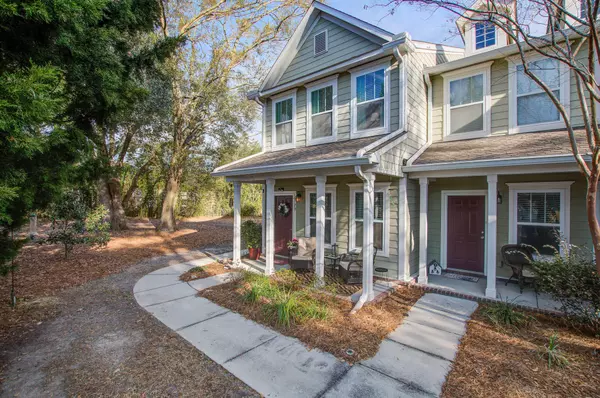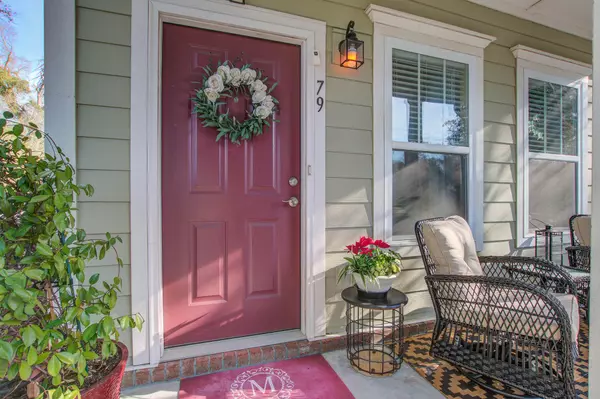Bought with Coldwell Banker Realty
$275,000
$275,000
For more information regarding the value of a property, please contact us for a free consultation.
3 Beds
2.5 Baths
1,660 SqFt
SOLD DATE : 04/06/2023
Key Details
Sold Price $275,000
Property Type Single Family Home
Sub Type Single Family Attached
Listing Status Sold
Purchase Type For Sale
Square Footage 1,660 sqft
Price per Sqft $165
Subdivision Branch Creek
MLS Listing ID 23001144
Sold Date 04/06/23
Bedrooms 3
Full Baths 2
Half Baths 1
Year Built 2014
Lot Size 2,613 Sqft
Acres 0.06
Property Description
Beautifully maintained, end unit townhome located in the attractive Branch Creek Subdivision, only a 5-minute drive to Quaint Historic Downtown Summerville. It's located in the desirable Dorchester District 2 School District. This end unit boast three bedrooms and two- and one-half baths and features interior upgrades around every corner. Great room provides a large open space for relaxing or entertaining. Custom kitchen with granite, hardwood flooring, stainless steel appliances & ceramic tile back splash as well as a separate dining space. Two tone paint, upgraded lighting, ceramic tile bath flooring & more! Desk space/drop zone & laundry room! And boast beautiful hardwoods throughout the first-floor.Screened porch that leads to 2 Car Garage and borders a very large side yard with a park like setting. Age, sq. footage, HOA fees, taxes and schools are approximate, Buyer should verify any and all information deemed necessary.
Location
State SC
County Dorchester
Area 63 - Summerville/Ridgeville
Rooms
Master Bedroom Ceiling Fan(s), Garden Tub/Shower
Interior
Interior Features Ceiling - Smooth, Kitchen Island, Walk-In Closet(s), Ceiling Fan(s), Family, Pantry, Separate Dining
Heating Electric, Forced Air, Heat Pump
Cooling Central Air
Flooring Ceramic Tile, Wood
Laundry Laundry Room
Exterior
Garage Spaces 2.0
Community Features Lawn Maint Incl, Park, Trash, Walk/Jog Trails
Utilities Available Charleston Water Service, Dominion Energy
Roof Type Architectural
Porch Screened
Total Parking Spaces 2
Building
Lot Description 0 - .5 Acre, Level
Story 2
Foundation Slab
Sewer Public Sewer
Water Public
Level or Stories Two
New Construction No
Schools
Elementary Schools Spann
Middle Schools Alston
High Schools Summerville
Others
Financing Any
Read Less Info
Want to know what your home might be worth? Contact us for a FREE valuation!

Our team is ready to help you sell your home for the highest possible price ASAP
Get More Information







