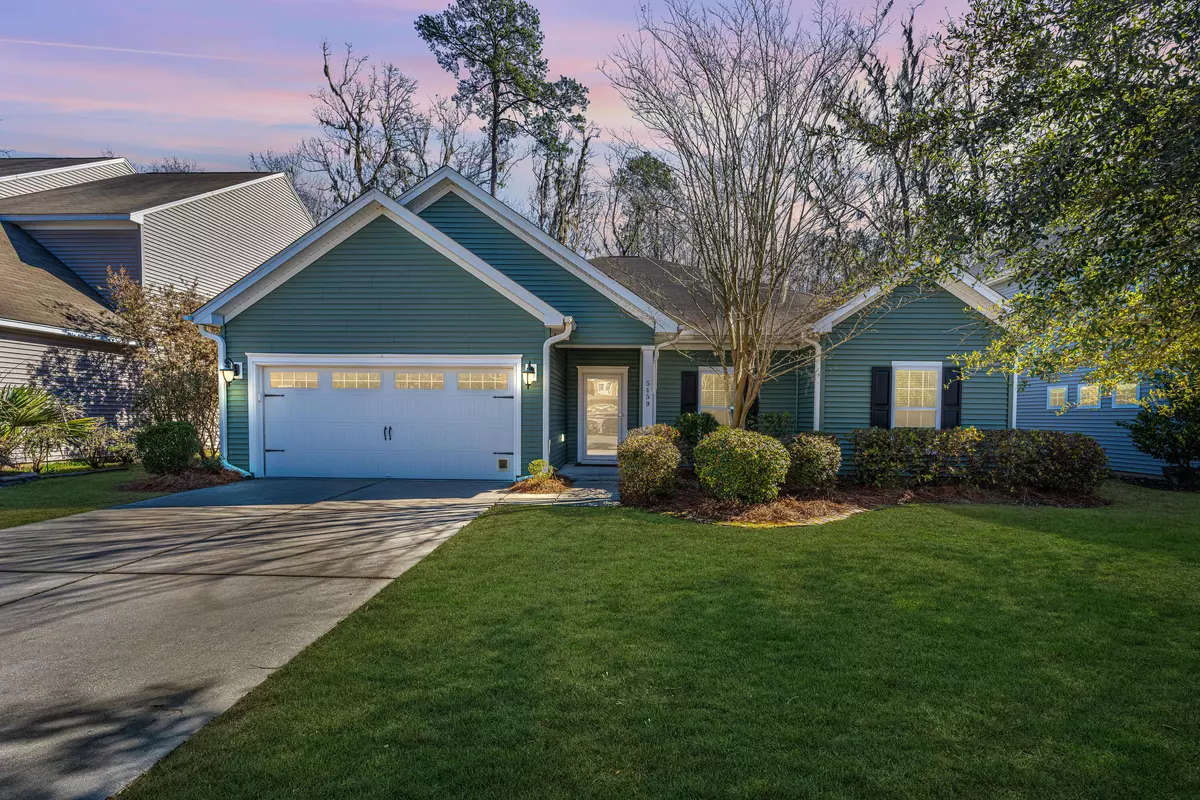Bought with AgentOwned Realty Preferred Group
$435,000
$438,000
0.7%For more information regarding the value of a property, please contact us for a free consultation.
4 Beds
3 Baths
2,622 SqFt
SOLD DATE : 04/04/2023
Key Details
Sold Price $435,000
Property Type Single Family Home
Sub Type Single Family Detached
Listing Status Sold
Purchase Type For Sale
Square Footage 2,622 sqft
Price per Sqft $165
Subdivision Taylor Plantation
MLS Listing ID 23001250
Sold Date 04/04/23
Bedrooms 4
Full Baths 3
Year Built 2012
Lot Size 6,969 Sqft
Acres 0.16
Property Description
Upgraded, custom, open concept home. Gracious 1-level living. Perfectly situated in a quiet culdesac. 4 beds/3 full baths/office/dinner rm/ and eat-in kitchen area. Family & guests are greeted w/ superb curb appeal & charming foyer. High vaulted ceilings complimented by gorgeous solid-wood floors. The kitchen is the heart of the home boasting a massive 9ft stone island, perfect for entertaining family & loved ones. Counter space/storage abound. The luxe master suite is the perfect place to begin & end your day! Better than new home with tons of recent renovations- wood floors, rear deck, bathrooms, upgraded lighting/ceiling fans, sophisticated kitchen hardware! Natural gas home. Cozy Fireplace! Fenced yard. Back on market due solely to fault of buyer. All inspections are complete!The back deck is the perfect place for outdoor entertaining and relaxing. Enclosed privacy fence! The rear of the property backs up to a large, wooded area. Mature trees & wildlife. The elementary & middle schools are in highly rated Dorchester District 2 & located within the neighborhood. This is the perfect house to call home. 20 minutes to the airport. 30 Minutes to downtown & 45 to the beach. Quick & Convenient to all your shopping & retail needs. The good life is calling!
Location
State SC
County Dorchester
Area 61 - N. Chas/Summerville/Ladson-Dor
Rooms
Primary Bedroom Level Lower
Master Bedroom Lower Ceiling Fan(s), Walk-In Closet(s)
Interior
Interior Features Ceiling - Cathedral/Vaulted, Ceiling - Smooth, High Ceilings, Kitchen Island, Walk-In Closet(s), Ceiling Fan(s), Bonus, Eat-in Kitchen, Family, Great, Living/Dining Combo, Office, Pantry, Separate Dining
Heating Natural Gas
Cooling Central Air
Flooring Ceramic Tile, Wood
Fireplaces Number 1
Fireplaces Type Den, Kitchen, Living Room, One
Laundry Laundry Room
Exterior
Garage Spaces 2.0
Fence Privacy, Fence - Wooden Enclosed
Community Features Clubhouse, Dock Facilities, Walk/Jog Trails
Utilities Available Charleston Water Service, Dominion Energy
Roof Type Asphalt
Porch Deck, Front Porch
Total Parking Spaces 2
Building
Lot Description 0 - .5 Acre, Cul-De-Sac, Wooded
Story 1
Foundation Slab
Sewer Public Sewer
Water Public
Architectural Style Ranch
Level or Stories One
New Construction No
Schools
Elementary Schools Eagle Nest
Middle Schools River Oaks
High Schools Ft. Dorchester
Others
Financing Cash,Conventional
Read Less Info
Want to know what your home might be worth? Contact us for a FREE valuation!

Our team is ready to help you sell your home for the highest possible price ASAP
Get More Information







