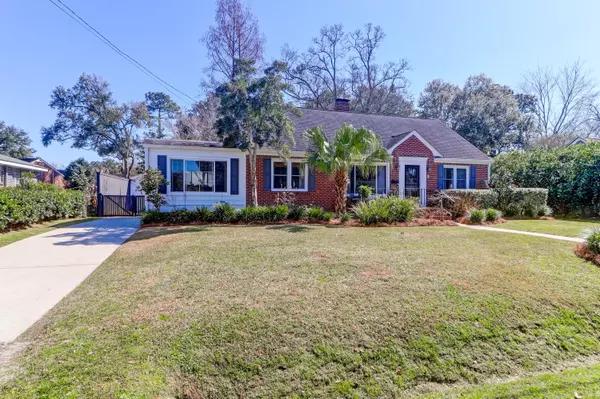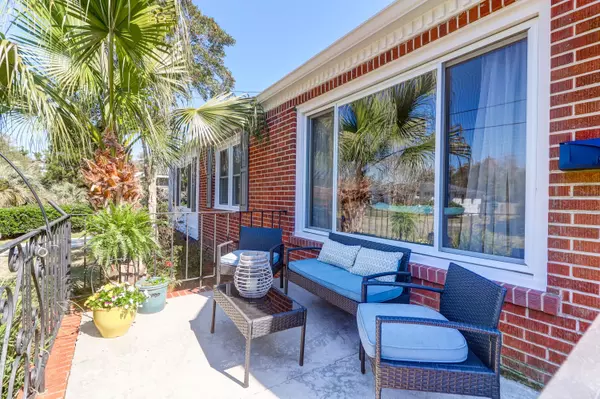Bought with Carolina One Real Estate
$619,000
$619,000
For more information regarding the value of a property, please contact us for a free consultation.
3 Beds
2 Baths
2,099 SqFt
SOLD DATE : 04/28/2021
Key Details
Sold Price $619,000
Property Type Single Family Home
Sub Type Single Family Detached
Listing Status Sold
Purchase Type For Sale
Square Footage 2,099 sqft
Price per Sqft $294
Subdivision South Windermere
MLS Listing ID 21006383
Sold Date 04/28/21
Bedrooms 3
Full Baths 2
Year Built 1952
Lot Size 9,147 Sqft
Acres 0.21
Property Sub-Type Single Family Detached
Property Description
Wonderful brick home continually upgraded in the heart of South Windermere. The home is in a wonderful location with great curb appeal, an inviting front porch, beautiful interior spaces and large windows that offer abundant light. Desirable features include master suite, wood burning fireplace, timeless hardwood floors, 1.5 car garage, office/laundry/possible 4th bedroom, outdoor dining patio and fenced yard. New HVAC unit installed 2017, wireless Honeywell A/C wall temp control. Chic open kitchen updated in 2017 with beautiful quartzite countertops, stylish lighting and color scheme (everything new except the refrigerator), dishwasher was replaced in 2016. Crawl space encapsulated. New roof installed on the main house and garage in 2010.New gutters, shutters, termite bond, tankless water heater approximately added in 2018-2019. Upstairs office and bedroom recently painted (February 2021). Tree house is AS-IS.
Location
State SC
County Charleston
Area 11 - West Of The Ashley Inside I-526
Rooms
Primary Bedroom Level Lower
Master Bedroom Lower Multiple Closets, Walk-In Closet(s)
Interior
Heating Heat Pump
Cooling Central Air
Flooring Vinyl, Wood
Fireplaces Number 1
Fireplaces Type Living Room, One, Wood Burning
Exterior
Parking Features 1.5 Car Garage, Detached
Garage Spaces 1.5
Community Features Walk/Jog Trails
Utilities Available Charleston Water Service, Dominion Energy
Roof Type Asphalt
Total Parking Spaces 1
Building
Lot Description 0 - .5 Acre
Story 1
Foundation Crawl Space
Sewer Public Sewer
Water Public
Architectural Style Traditional
Structure Type Brick Veneer
New Construction No
Schools
Elementary Schools St. Andrews
Middle Schools St. Andrews
High Schools West Ashley
Others
Acceptable Financing Cash, Conventional
Listing Terms Cash, Conventional
Financing Cash, Conventional
Read Less Info
Want to know what your home might be worth? Contact us for a FREE valuation!

Our team is ready to help you sell your home for the highest possible price ASAP






