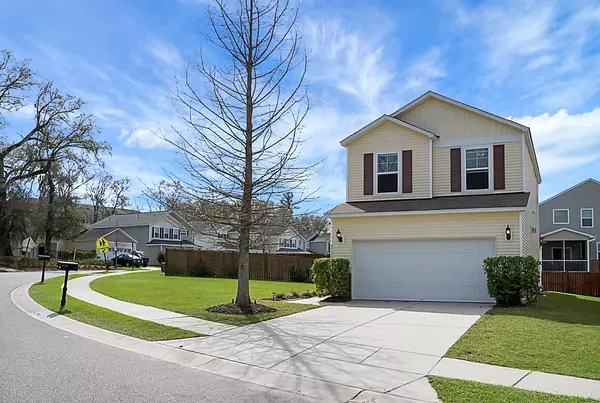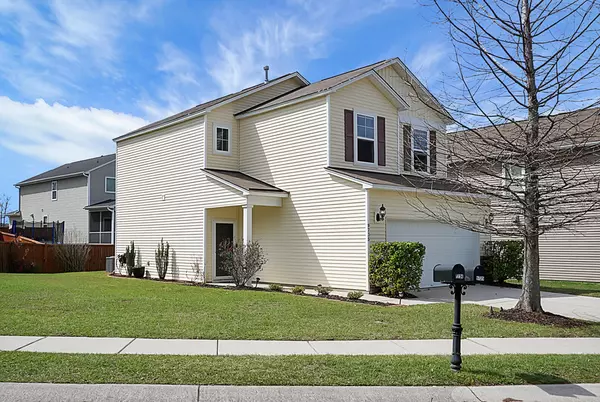Bought with BHHS Carolina Sun Real Estate
$328,900
$328,900
For more information regarding the value of a property, please contact us for a free consultation.
3 Beds
2.5 Baths
1,543 SqFt
SOLD DATE : 04/06/2023
Key Details
Sold Price $328,900
Property Type Single Family Home
Sub Type Single Family Detached
Listing Status Sold
Purchase Type For Sale
Square Footage 1,543 sqft
Price per Sqft $213
Subdivision Mckewn
MLS Listing ID 23005385
Sold Date 04/06/23
Bedrooms 3
Full Baths 2
Half Baths 1
Year Built 2012
Lot Size 6,534 Sqft
Acres 0.15
Property Description
SELLER TO PAY $5000 towards Buyer's rate buy down or closing costs with a full priced offer. Beautiful home in the highly sought after DDII School District. This home sits at the curve in the street so the yard has a large left side so you do not have a neighbor right on top of you. Neighbors on rear, left and right have a privacy fence so it would not take much to enclose the rest. This home has a large master bedroom that is 12 X16 feet. The wonderful screened on porch is also quite spacious at 12X13.5 feet. This home is right off the Palmetto Parkway and Patriot Blvd. It is located just a few minutes away from Joint Base Charleston (USAF) and 20 minutes to Joint Base Charleston (USN). This home is located only about 10 minutes from BOEING and Charleston International Airport.Bushy Park. This home is only 30 minutes to downtown Charleston. If you work at Chrysler or Mercedes you will only be a couple of minutes to work!!!
Location
State SC
County Dorchester
Area 61 - N. Chas/Summerville/Ladson-Dor
Rooms
Primary Bedroom Level Upper
Master Bedroom Upper Ceiling Fan(s), Garden Tub/Shower, Walk-In Closet(s)
Interior
Interior Features Ceiling - Smooth, Tray Ceiling(s), Garden Tub/Shower, Walk-In Closet(s), Ceiling Fan(s), Eat-in Kitchen, Entrance Foyer, Great, Pantry
Heating Electric, Heat Pump
Cooling Central Air
Flooring Vinyl, Wood
Laundry Laundry Room
Exterior
Garage Spaces 2.0
Fence Partial
Community Features Trash
Utilities Available Dominion Energy
Roof Type Asphalt
Porch Patio, Front Porch, Screened
Total Parking Spaces 2
Building
Lot Description 0 - .5 Acre
Story 2
Foundation Slab
Sewer Public Sewer
Water Public
Architectural Style Traditional
Level or Stories Two
New Construction No
Schools
Elementary Schools Joseph Pye
Middle Schools Oakbrook
High Schools Ft. Dorchester
Others
Financing Conventional, FHA, State Housing Authority, VA Loan
Read Less Info
Want to know what your home might be worth? Contact us for a FREE valuation!

Our team is ready to help you sell your home for the highest possible price ASAP






