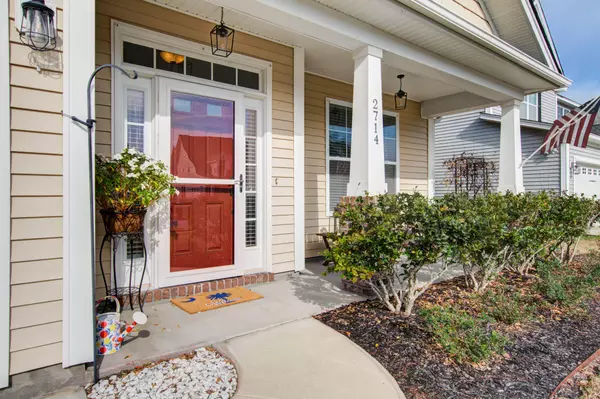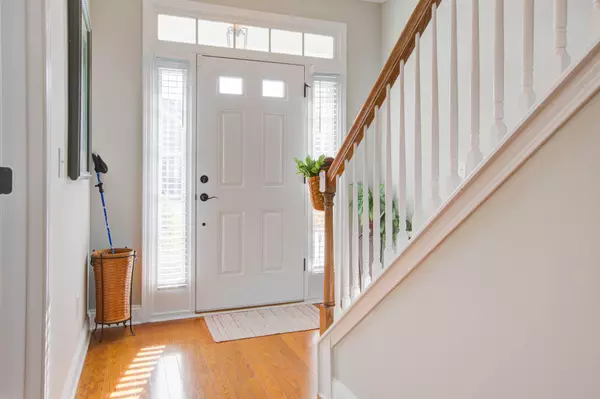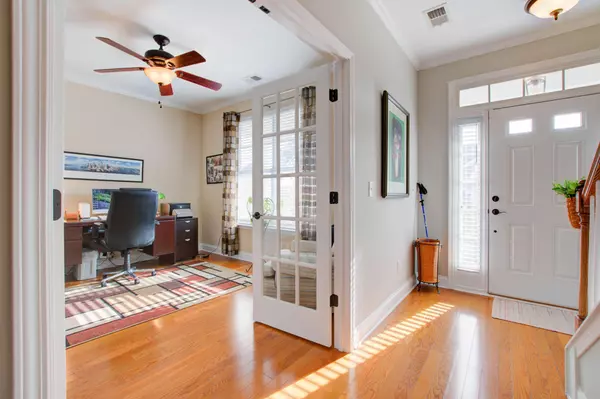Bought with Carolina One Real Estate
$648,000
$650,000
0.3%For more information regarding the value of a property, please contact us for a free consultation.
4 Beds
3 Baths
2,248 SqFt
SOLD DATE : 04/05/2023
Key Details
Sold Price $648,000
Property Type Single Family Home
Sub Type Single Family Detached
Listing Status Sold
Purchase Type For Sale
Square Footage 2,248 sqft
Price per Sqft $288
Subdivision Linnen Place
MLS Listing ID 23003790
Sold Date 04/05/23
Bedrooms 4
Full Baths 3
Year Built 2011
Lot Size 7,840 Sqft
Acres 0.18
Property Description
Don't miss seeing the inside of this charming home on a quiet cul-de-sac street with private woods behind your fenced backyard. Spacious family room with vaulted ceiling. The kitchen has maple cabinets, granite countertops, and bar area open to the living areas. Dining area is also open to the family room with plenty of natural light. The owners suite is downstairs with walk-in closet and bath features dual vanities, garden tub, and separate shower. Office with French doors could also be used as a secondary downstairs bedroom and has access to a full bath. Hardwood floors all downstairs. Screened porch can be used as an all-season room and is overlooking the fenced backyard with wooded buffer. The two secondary bedrooms upstairs have access to hall bath. There is a spacious loft area that could serve as a second den, play room, or media room and overlooks the family room. Two car garage. Well maintained home and move-in-ready including 2022 HVAC with 10 year warranty. Linnen Place is conveniently located in Mt Pleasant and less than 10 minutes to the beach and a quick trip to downtown Charleston. Jennie Moore Elementary School and Laing Middle School are walkable for the utmost in convenience.
Location
State SC
County Charleston
Area 41 - Mt Pleasant N Of Iop Connector
Region None
City Region None
Rooms
Primary Bedroom Level Lower
Master Bedroom Lower Ceiling Fan(s), Garden Tub/Shower, Walk-In Closet(s)
Interior
Interior Features Tray Ceiling(s), High Ceilings, Walk-In Closet(s), Ceiling Fan(s), Entrance Foyer, Living/Dining Combo, Loft, Pantry, Study
Heating Electric
Cooling Central Air
Flooring Ceramic Tile, Wood
Laundry Laundry Room
Exterior
Garage Spaces 2.0
Community Features Trash
Utilities Available Dominion Energy, Mt. P. W/S Comm
Roof Type Asphalt
Porch Covered, Screened
Total Parking Spaces 2
Building
Lot Description Cul-De-Sac, Interior Lot, Level, Wetlands, Wooded
Story 2
Foundation Slab
Sewer Public Sewer
Water Public
Architectural Style Traditional
Level or Stories One and One Half, Two
New Construction No
Schools
Elementary Schools Jennie Moore
Middle Schools Laing
High Schools Wando
Others
Financing Any
Read Less Info
Want to know what your home might be worth? Contact us for a FREE valuation!

Our team is ready to help you sell your home for the highest possible price ASAP






