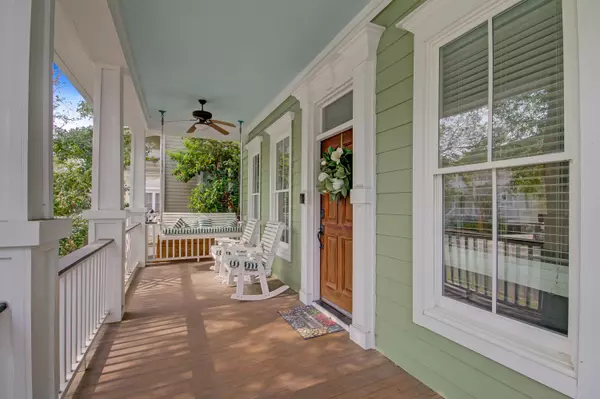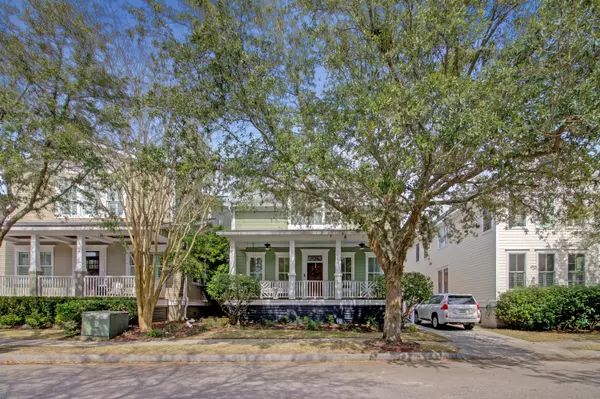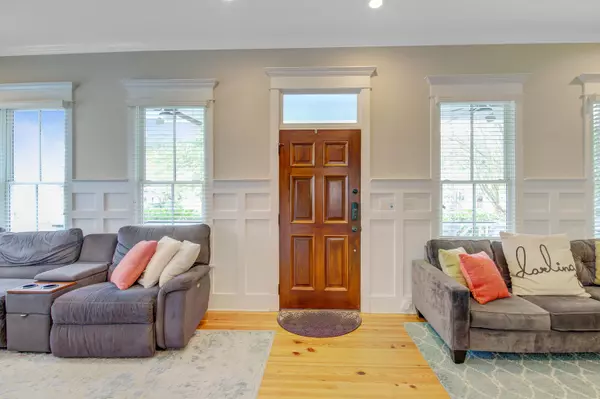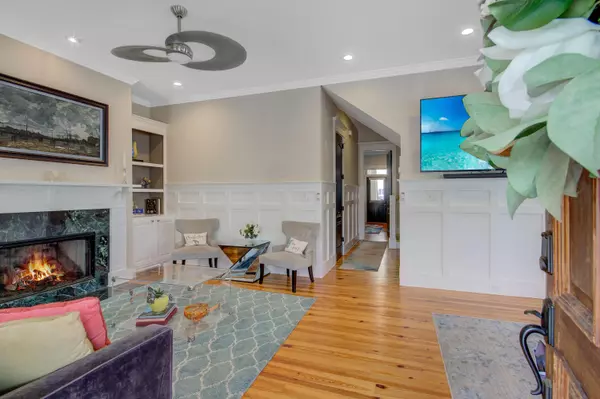Bought with Smith Spencer Real Estate
$1,190,000
$1,199,000
0.8%For more information regarding the value of a property, please contact us for a free consultation.
4 Beds
3.5 Baths
2,491 SqFt
SOLD DATE : 04/10/2023
Key Details
Sold Price $1,190,000
Property Type Single Family Home
Sub Type Single Family Detached
Listing Status Sold
Purchase Type For Sale
Square Footage 2,491 sqft
Price per Sqft $477
Subdivision Longborough
MLS Listing ID 23003729
Sold Date 04/10/23
Bedrooms 4
Full Baths 3
Half Baths 1
Year Built 2005
Lot Size 3,920 Sqft
Acres 0.09
Property Description
Stunning craftsman style home located in the highly sought-after Longborough neighborhood! 112 Mary Ellen Drive is located on a live oak lined street nestled away on the west edge of Wagener Terrace and along the banks of the Ashley River. Constructed in 2005, providing almost 2500SF of living space with 4 bedrooms, 3.5 baths, and the option for a first-floor primary suite, second-floor primary suite or mother-in-law suite make this home incredibly versatile! Heart pine flooring runs throughout the main living space including the family room (which can also be converted to a formal dining area), formal living room with built-in custom shelving, fireplace, spacious kitchen, and breakfast nook.The kitchen features granite countertops, high-end Jenn-Air appliances as well as an abundance of cabinet storage. The first-floor primary en suite offers heart pine flooring, a large bathroom and double closets. This space also allows for direct access to the back screened porch which runs nearly the entire length of the home! A dedicated laundry room, half-bath and massive under-stair storage space complete the main level. Ascending the well-designed staircase leads to a large loft area making the ideal location for a playroom, media room, or home office! Just off the loft are two guest bedrooms which both provide great space, ample closet storage, and easy access to the full common bathroom. Completing the second floor is the second primary suite. This room is nothing short of breathtaking due to the scale of the room! The vaulted and beamed ceilings add to the aesthetics and allow for a vibrant fresh feel. This bedroom also boasts a full en-suite bathroom and two custom walk-in closets. Outdoor living is just one of the many attractions to Charleston and this home has just that. These outdoor spaces include the previously mentioned screened porch, a low maintenance fenced in yard with fresh sod as well as a front porch which captures the essence of southern charm! As an added bonus, the neighborhood offers a private park with walking trails that allow for expansive views of the Ashley River as well as a crabbing/fishing dock! Longborough is within walking distance to multiple restaurants and venues such as Joseph P. Riley Jr. baseball stadium, the Citadel's Johnson Haygood football stadium, Hampton Park and Brittlebank Park. A short golf cart ride or bike ride brings you to the endless possibilities of historic downtown Charleston. In order to really appreciate this beautiful home and quaint neighborhood you must see it in person!
Location
State SC
County Charleston
Area 52 - Peninsula Charleston Outside Of Crosstown
Rooms
Primary Bedroom Level Lower
Master Bedroom Lower Multiple Closets, Outside Access, Sitting Room, Split, Walk-In Closet(s)
Interior
Interior Features Beamed Ceilings, Ceiling - Cathedral/Vaulted, Ceiling - Smooth, High Ceilings, Garden Tub/Shower, Walk-In Closet(s), Ceiling Fan(s), Eat-in Kitchen, Family, Formal Living, In-Law Floorplan, Pantry
Cooling Central Air
Flooring Ceramic Tile, Vinyl, Wood
Fireplaces Number 1
Fireplaces Type Family Room, One
Laundry Laundry Room
Exterior
Fence Privacy, Fence - Wooden Enclosed
Community Features Dock Facilities, Park, Trash, Walk/Jog Trails
Utilities Available Charleston Water Service
Waterfront Description River Access
Roof Type Architectural
Porch Front Porch, Porch - Full Front, Screened
Building
Lot Description Interior Lot, Level
Story 2
Foundation Crawl Space
Sewer Public Sewer
Water Public
Architectural Style Craftsman, Traditional
Level or Stories Two
New Construction No
Schools
Elementary Schools James Simons
Middle Schools Simmons Pinckney
High Schools Burke
Others
Financing Any,Cash,Conventional,FHA,VA Loan
Read Less Info
Want to know what your home might be worth? Contact us for a FREE valuation!

Our team is ready to help you sell your home for the highest possible price ASAP






