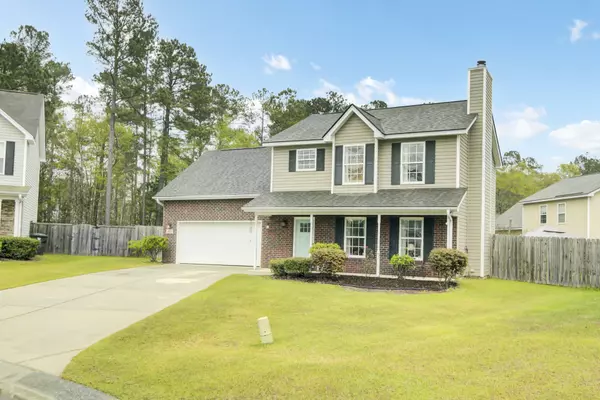Bought with Realty One Group Coastal
$305,000
$300,000
1.7%For more information regarding the value of a property, please contact us for a free consultation.
3 Beds
2.5 Baths
1,550 SqFt
SOLD DATE : 04/07/2023
Key Details
Sold Price $305,000
Property Type Single Family Home
Sub Type Single Family Detached
Listing Status Sold
Purchase Type For Sale
Square Footage 1,550 sqft
Price per Sqft $196
Subdivision Felder Creek
MLS Listing ID 23006485
Sold Date 04/07/23
Bedrooms 3
Full Baths 2
Half Baths 1
HOA Y/N No
Year Built 2006
Lot Size 8,712 Sqft
Acres 0.2
Property Sub-Type Single Family Detached
Property Description
Come and see this 3 bed 2.5 bath in quiet Felder Creek. Features include a large Fenced Cul-de-Sac lot, 2 car attached garage and a wood burning fireplace in the large, open concept family room. You will find beautiful custom upgrades throughout such as gourmet renovated kitchen, custom trim around windows and doors, new flooring, lighting, hardware, and more! Roof is new and has 30 year architectural shingles. New A/C unit and heat pump in 2021. New garage door opener and water heater this year. Great custom-built workshop in backyard that could be turned into a mini-house to air B&B. This home is one-of-a-kind! Make it your today!
Location
State SC
County Berkeley
Area 74 - Summerville, Ladson, Berkeley Cty
Rooms
Primary Bedroom Level Upper
Master Bedroom Upper Ceiling Fan(s), Garden Tub/Shower, Walk-In Closet(s)
Interior
Interior Features Ceiling - Blown, Ceiling - Smooth, Tray Ceiling(s), Garden Tub/Shower, Walk-In Closet(s), Ceiling Fan(s), Family, Pantry, Separate Dining
Heating Electric, Heat Pump
Cooling Central Air
Flooring Vinyl
Fireplaces Number 1
Fireplaces Type Family Room, One, Wood Burning
Window Features Window Treatments - Some
Laundry Laundry Room
Exterior
Parking Features 2 Car Garage, Attached, Garage Door Opener
Garage Spaces 2.0
Fence Fence - Wooden Enclosed
Utilities Available BCW & SA, Berkeley Elect Co-Op
Roof Type Architectural
Porch Patio, Front Porch
Total Parking Spaces 2
Building
Lot Description 0 - .5 Acre, Cul-De-Sac
Story 2
Foundation Slab
Sewer Public Sewer
Water Public
Architectural Style Traditional
Level or Stories Two
Structure Type Brick Veneer, Vinyl Siding
New Construction No
Schools
Elementary Schools Nexton Elementary
Middle Schools Cane Bay
High Schools Cane Bay High School
Others
Acceptable Financing Any, Cash, Conventional, FHA, USDA Loan, VA Loan
Listing Terms Any, Cash, Conventional, FHA, USDA Loan, VA Loan
Financing Any, Cash, Conventional, FHA, USDA Loan, VA Loan
Read Less Info
Want to know what your home might be worth? Contact us for a FREE valuation!

Our team is ready to help you sell your home for the highest possible price ASAP
Get More Information







