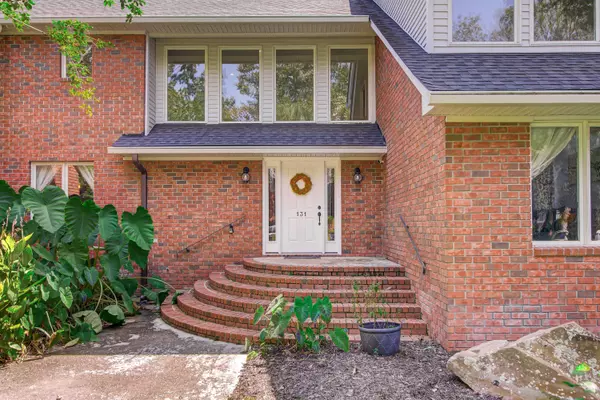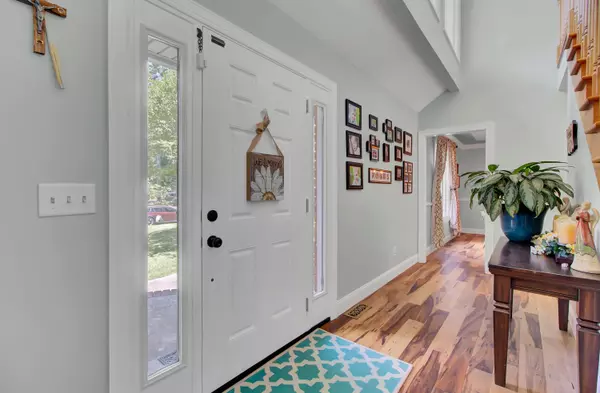Bought with Carolina Life Real Estate & Auctions LLC
$500,000
$499,999
For more information regarding the value of a property, please contact us for a free consultation.
4 Beds
2.5 Baths
3,200 SqFt
SOLD DATE : 10/29/2021
Key Details
Sold Price $500,000
Property Type Single Family Home
Sub Type Single Family Detached
Listing Status Sold
Purchase Type For Sale
Square Footage 3,200 sqft
Price per Sqft $156
Subdivision Ashborough East
MLS Listing ID 21024800
Sold Date 10/29/21
Bedrooms 4
Full Baths 2
Half Baths 1
Year Built 1988
Lot Size 0.380 Acres
Acres 0.38
Property Description
This beautiful two-story brick home is located in the highly desirable Ashborough East. Situated on a cul-de-sac, and backing up to the woods, this quiet house simply says, ''Welcome Home.'' The over-sized two-car garage gives you plenty of space for parking, storage, and the existing workbench.As you enter the home you will be greeted by a welcome area that includes a beautiful staircase and tons of natural light. Keep an eye out for those lovely shiplap accents throughout the home! To the right of the entrance is the spacious living room with lots of light and high ceiling, with wood paneling and newly added fan!When you walk into the formal living room you'll discover a wood-burning fireplace with built-in shelving on each side and glass sliding doors to the patio, perfect for reading a book or good conversation. Entertain your guests in the formal dining room, which is right off the kitchen. Also on the first floor, you'll find the laundry room and powder room, along with a flex room for schooling or working from home.
The huge, show-stopping Chef's kitchen boasts top-spec stainless steel appliances, an over-sized island, with seating, and maintenance free, nearly indestructible Dekton counters. The tiled backsplash is beautifully designed and you'll have plenty of storage with loads of soft-close cabinets. Any chef will love cooking on the most powerful residential gas range on the market, with matching hood, both handmade by Hestan in California. Don't miss the fabulous coffee bar for your espresso machine and enjoy your morning coffee from the screened-in porch, overlooking the backyard. While in the backyard, don't miss the 11x11 covered Grillzebo. Get ready for amazing entertaining and holiday feasts!!
The 2nd floor features a huge master bedroom with paneled vaulted ceilings and a sitting area to relax before ending the day. Walk into the brand new master bathroom with dual sinks, a free-standing soaking tub, and over-sized luxurious shower, with frameless glass. A walk-in closest, with separate shoe closet completes the master bedroom. Just down the hall are 3 additional spacious bedrooms, two of them with oversized walk-in closets, and an additional full bathroom with a tub/shower combo and Jack & Jill sinks.
Additional upgrades to this home include many new light fixtures, new pergola, kitchen remodel, Brazilian Pecan flooring, master bathroom remodel, new hybrid water heater, new HVAC upstairs 2021, and many more upgrades. You just have to come to see your new home!
As an owner in Ashborough East, you will have access to a community pool, neighborhood park, walking/biking trails, clubhouse, tennis courts, and boat/ RV storage! You will be conveniently located to shopping, dining, and just 11 miles to Historic Downtown Summerville!
Schedule a showing today!
Location
State SC
County Dorchester
Area 62 - Summerville/Ladson/Ravenel To Hwy 165
Rooms
Primary Bedroom Level Upper
Master Bedroom Upper Ceiling Fan(s), Garden Tub/Shower, Sitting Room, Walk-In Closet(s)
Interior
Interior Features Ceiling - Cathedral/Vaulted, Ceiling - Smooth, High Ceilings, Garden Tub/Shower, Kitchen Island, Walk-In Closet(s), Wet Bar, Ceiling Fan(s), Central Vacuum, Bonus, Eat-in Kitchen, Family, Formal Living, Entrance Foyer, Great, Office, Pantry, Separate Dining, Study
Heating Electric, Heat Pump, Natural Gas
Cooling Central Air
Flooring Wood
Fireplaces Type Great Room
Laundry Dryer Connection, Laundry Room
Exterior
Garage Spaces 2.0
Fence Fence - Wooden Enclosed
Community Features Bus Line, Central TV Antenna, Clubhouse, Park, Pool, RV Parking, RV/Boat Storage, Tennis Court(s), Trash, Walk/Jog Trails
Utilities Available Dominion Energy, Dorchester Cnty Water and Sewer Dept, Dorchester Cnty Water Auth
Roof Type Architectural
Porch Deck, Patio, Screened
Total Parking Spaces 2
Building
Lot Description Cul-De-Sac, Wooded
Story 2
Foundation Crawl Space
Sewer Public Sewer
Water Public
Architectural Style Traditional
Level or Stories Two
New Construction No
Schools
Elementary Schools Flowertown
Middle Schools Gregg
High Schools Ashley Ridge
Others
Financing Cash, Conventional, FHA, VA Loan
Read Less Info
Want to know what your home might be worth? Contact us for a FREE valuation!

Our team is ready to help you sell your home for the highest possible price ASAP






