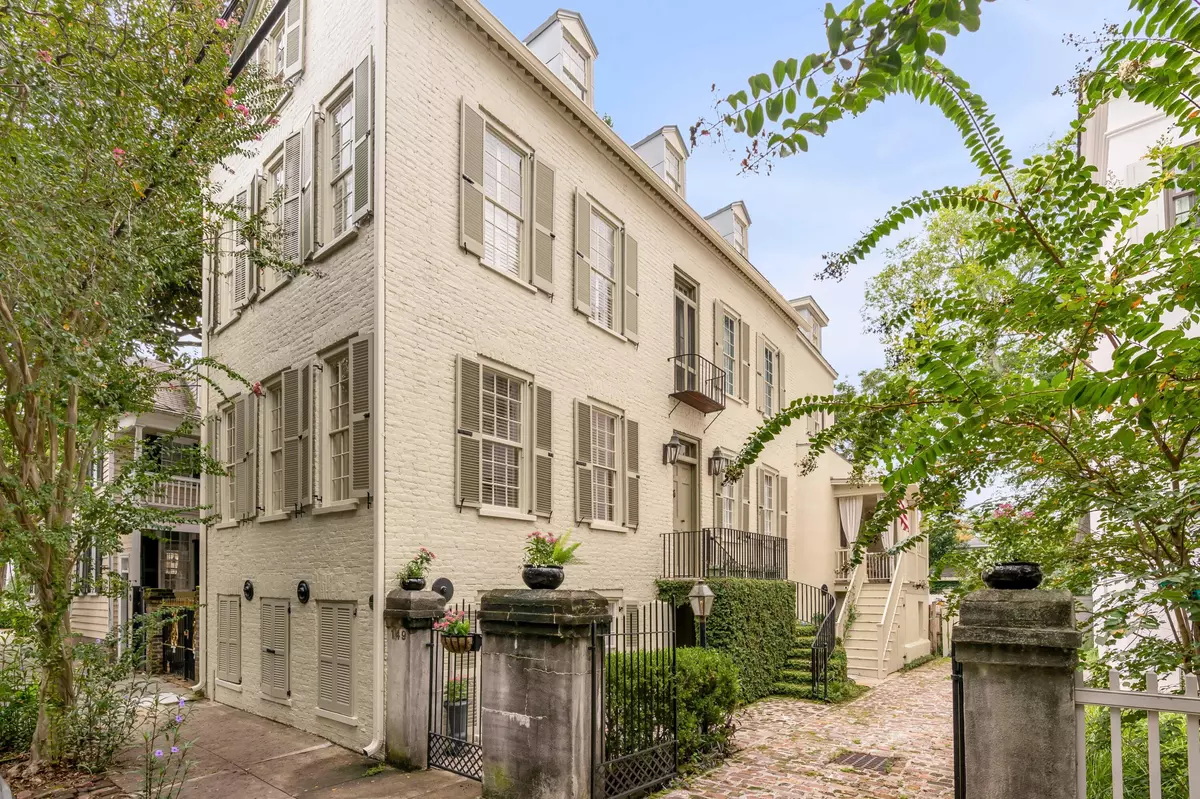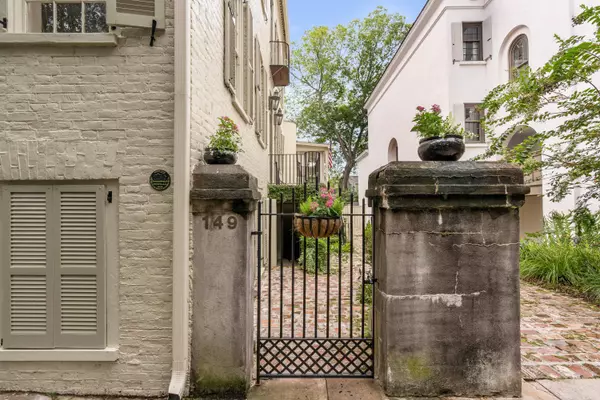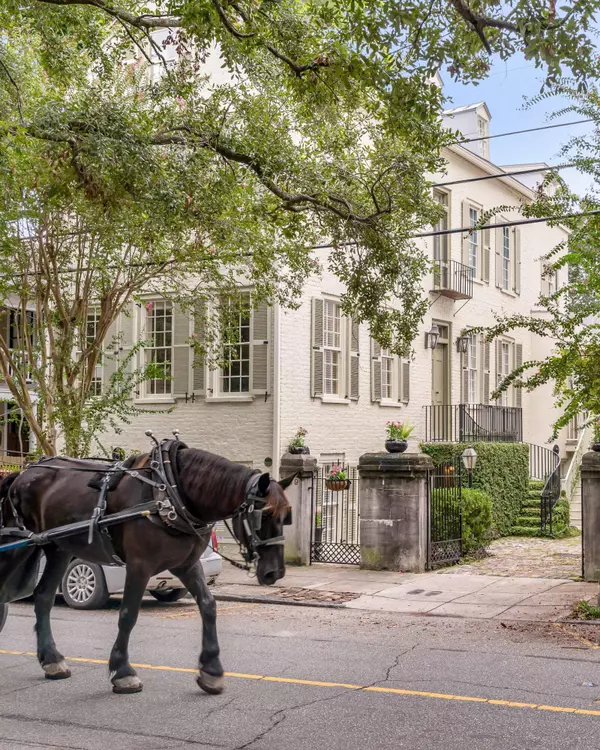Bought with The Pulse Charleston
$1,925,000
$2,150,000
10.5%For more information regarding the value of a property, please contact us for a free consultation.
4 Beds
4 Baths
3,331 SqFt
SOLD DATE : 03/31/2023
Key Details
Sold Price $1,925,000
Property Type Single Family Home
Listing Status Sold
Purchase Type For Sale
Square Footage 3,331 sqft
Price per Sqft $577
Subdivision Harleston Village
MLS Listing ID 22022802
Sold Date 03/31/23
Bedrooms 4
Full Baths 4
Year Built 1790
Lot Size 2,613 Sqft
Acres 0.06
Property Description
This stunning historic masonry home was honored with the Caropolis Award by the Preservation Society of Charleston, built in the 1830's it has been lovingly restored by its current owners.Thoughtful updates have preserved the historic charm with the modern conveniences of high-end modern finishes. High ceilings coupled with fantastic natural light and a beautifully renovated kitchen make 149 Queen an easy place to call home.Located in the heart of downtown Charleston - short walking distance from all of the restaurants and shops on King Street. Colonial Lake and Moultrie Playground add the charm of a beautiful green space nearby to enjoy picnics and walks. PLEASE NOTE: Home has a separate apartment with kitchen/ bathroom and private entrance-4th floor ceilings slant
Location
State SC
County Charleston
Area 51 - Peninsula Charleston Inside Of Crosstown
Rooms
Primary Bedroom Level Upper
Master Bedroom Upper Ceiling Fan(s), Multiple Closets, Sitting Room, Walk-In Closet(s)
Interior
Interior Features Beamed Ceilings, Ceiling - Cathedral/Vaulted, Ceiling - Smooth, High Ceilings, Kitchen Island, Walk-In Closet(s), Wet Bar, Ceiling Fan(s), Eat-in Kitchen, Family, Formal Living, Great, Living/Dining Combo, Media, In-Law Floorplan, Separate Dining
Heating Heat Pump
Cooling Central Air
Flooring Wood
Fireplaces Type Bath, Dining Room, Family Room, Great Room, Kitchen, Living Room, Three +
Laundry Laundry Room
Exterior
Exterior Feature Balcony
Fence Partial
Community Features Dog Park, Park, Storage, Trash, Walk/Jog Trails
Utilities Available Charleston Water Service, Dominion Energy
Porch Covered
Building
Lot Description 0 - .5 Acre
Story 4
Foundation Raised Slab
Sewer Public Sewer
Water Public
Architectural Style Charleston Single, Traditional
Level or Stories 3 Stories, Split-Level
New Construction No
Schools
Elementary Schools Memminger
Middle Schools Courtenay
High Schools Burke
Others
Financing Cash,Conventional,VA Loan
Special Listing Condition Flood Insurance
Read Less Info
Want to know what your home might be worth? Contact us for a FREE valuation!

Our team is ready to help you sell your home for the highest possible price ASAP
Get More Information







