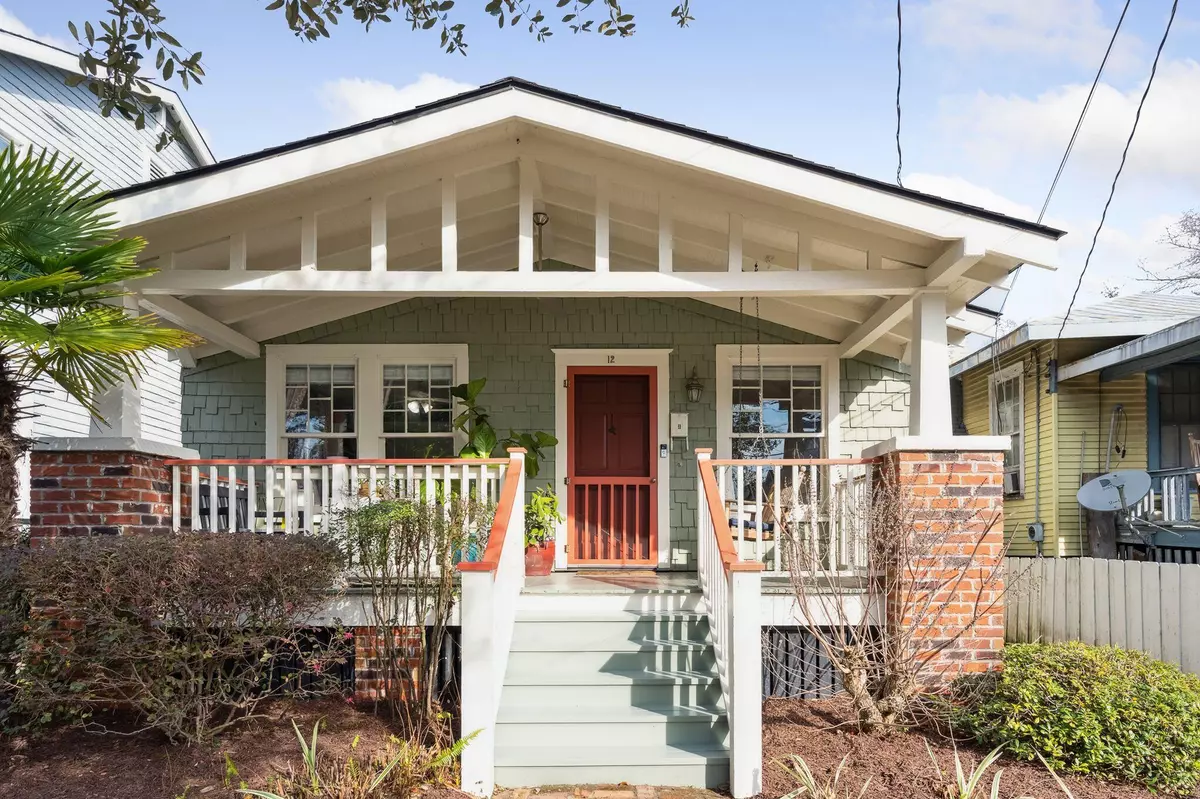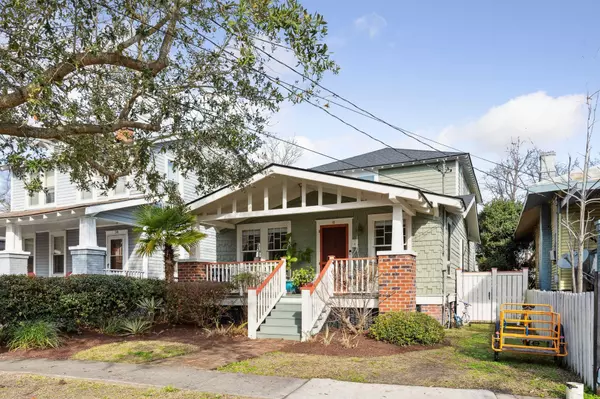Bought with The Boulevard Company
$845,000
$865,000
2.3%For more information regarding the value of a property, please contact us for a free consultation.
3 Beds
2 Baths
1,939 SqFt
SOLD DATE : 04/10/2023
Key Details
Sold Price $845,000
Property Type Single Family Home
Sub Type Single Family Detached
Listing Status Sold
Purchase Type For Sale
Square Footage 1,939 sqft
Price per Sqft $435
Subdivision North Central
MLS Listing ID 23003816
Sold Date 04/10/23
Bedrooms 3
Full Baths 2
Year Built 1935
Lot Size 4,356 Sqft
Acres 0.1
Property Description
Welcome to 12 Poplar! A charming renovated bungalow located in North Central! Close to many popular restaurants, such as the Harbinger Cafe and Lewis BBQ. The current owners have lovingly renovated this home. This sun drenched home features two levels of living. The main level consists of a Living Room, Dining room and a recently upgraded Open Concept Kitchen with Quartz countertops! The kitchen opens up to a 360 sq. foot screened-in porch and fenced landscaped yard. The backyard oasis is a peaceful and quiet retreat! Downstairs you will also find two bedrooms with an updated bathroom featuring a new vanity, lighting, penny tile and designer wallpaper. Get ready to relax in the upstairs Master Suite featuring a spa-like ensuite master bathroom with a Double Vanity, Soaker Tub, Walk-inShower, and custom built Walk-in Closet. Many green features including Rinnai tankless water heater and EcoBee smart thermostat!
Location
State SC
County Charleston
Area 52 - Peninsula Charleston Outside Of Crosstown
Rooms
Primary Bedroom Level Upper
Master Bedroom Upper Garden Tub/Shower, Walk-In Closet(s)
Interior
Interior Features Ceiling - Smooth, Garden Tub/Shower, Kitchen Island, Walk-In Closet(s), Eat-in Kitchen, Family
Heating Heat Pump
Cooling Central Air
Flooring Ceramic Tile, Wood
Laundry Electric Dryer Hookup, Washer Hookup, Laundry Room
Exterior
Fence Fence - Wooden Enclosed
Utilities Available Charleston Water Service, Dominion Energy
Roof Type Architectural
Porch Front Porch, Screened
Building
Lot Description 0 - .5 Acre
Story 2
Foundation Crawl Space
Sewer Public Sewer
Water Public
Architectural Style Craftsman
Level or Stories Two
New Construction No
Schools
Elementary Schools James Simons
Middle Schools Simmons Pinckney
High Schools Burke
Others
Financing Cash,Conventional
Special Listing Condition Flood Insurance
Read Less Info
Want to know what your home might be worth? Contact us for a FREE valuation!

Our team is ready to help you sell your home for the highest possible price ASAP






