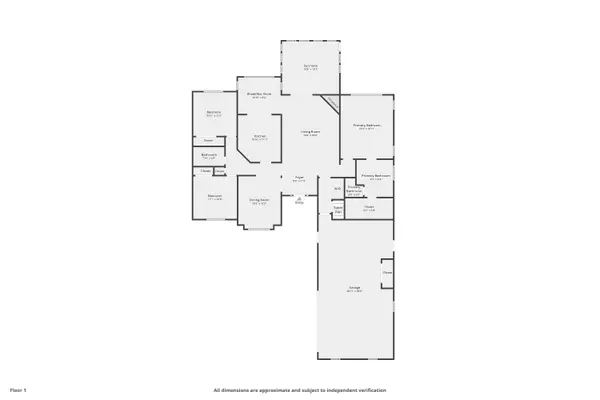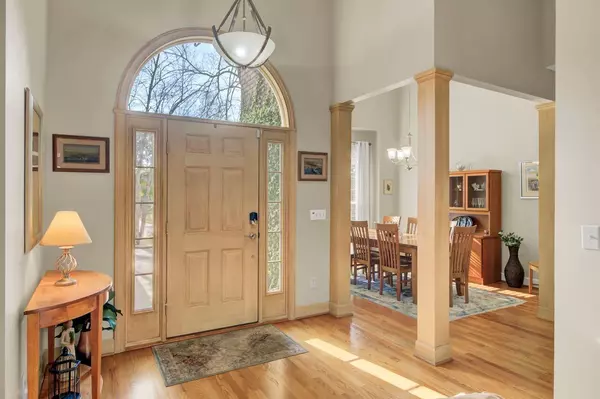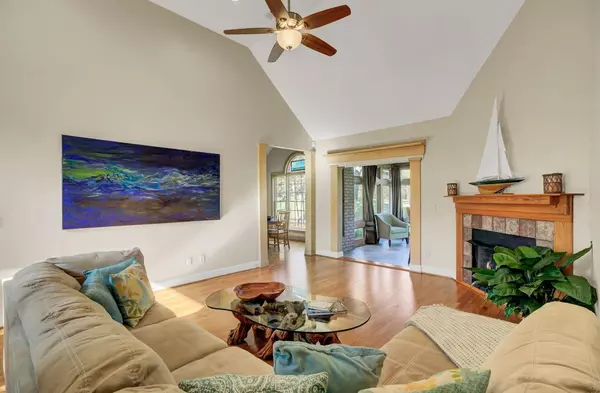Bought with ChuckTown Homes Powered By Keller Williams
$520,000
$525,000
1.0%For more information regarding the value of a property, please contact us for a free consultation.
4 Beds
3 Baths
2,300 SqFt
SOLD DATE : 04/10/2023
Key Details
Sold Price $520,000
Property Type Single Family Home
Sub Type Single Family Detached
Listing Status Sold
Purchase Type For Sale
Square Footage 2,300 sqft
Price per Sqft $226
Subdivision Pine Forest Country Club
MLS Listing ID 23004987
Sold Date 04/10/23
Bedrooms 4
Full Baths 3
Year Built 1999
Lot Size 10,454 Sqft
Acres 0.24
Property Description
This one is going to surprise you! There are so many great little touches all throughout this home that you just wouldn't expect. It all starts the moment you arrive. You'll notice the side load garage that creates a welcoming courtyard effect at the front of the house. There's no 'gaping maw' of a garage door staring you down in the front of the house. As you come toward the front door, you'll certainly notice that the brickwork is done with handmade brick, you know the kind with the classic pinkish tint that looks so elegant? You're starting to get the feel that this house is unique.The front door leads into an open foyer area. To the left, a separate dining room provides a great spot for special occasions. Is that ceiling really 14' high? Straight ahead, the Living room also has a high vaulted ceiling that creates a wonderful sense of space. You can already catch a glimpse of the golf course through the back windows from here. Solid hardwood floors can be seen throughout the main living area and the entire first floor. Moving past the fireplace, you'll go through into the sunroom at the back of the house. Floor to ceiling windows on all three walls make this a bright and cheery room that really takes advantage of the beautiful golf course views. You'll definitely be spending a lot of time here.
The kitchen sits between the living and dining rooms. It has been beautifully updated with stone counters, custom cabinets and stainless appliances. Nothing from 1999 in here! The adjacent eat in kitchen sits in a cozy bay window that looks out into the backyard oasis.
Off of the living room on the right side of the house, you'll find the master suite. A large bedroom with multiple windows also takes advantage of the backyard views. The bath has a garden tub and separate shower as well as a double bowl vanity, private W/C, and large walk in closet. The remaining downstairs bedrooms are quite large and sit on the complete opposite side of the house. They share a full hall bath.
Upstairs, there is a fully renovated FROG. There is a large bedroom #4/home office with fresh paint, smooth ceilings, and hardwood floors waiting for you. The ensuite bathroom has had a complete makeover with new tile floors, stone topped vanity, fresh paint and a custom tiled shower.
Location
State SC
County Dorchester
Area 63 - Summerville/Ridgeville
Rooms
Primary Bedroom Level Lower
Master Bedroom Lower Ceiling Fan(s), Garden Tub/Shower, Walk-In Closet(s)
Interior
Interior Features Ceiling - Blown, Ceiling - Cathedral/Vaulted, Ceiling - Smooth, Tray Ceiling(s), High Ceilings, Garden Tub/Shower, Kitchen Island, Walk-In Closet(s), Ceiling Fan(s), Eat-in Kitchen, Frog Attached, Separate Dining, Sun
Cooling Central Air
Flooring Ceramic Tile, Wood
Fireplaces Number 1
Fireplaces Type Living Room, One
Exterior
Garage Spaces 2.0
Fence Fence - Metal Enclosed
Community Features Club Membership Available, Golf Membership Available, Trash
Utilities Available Dominion Energy, Summerville CPW
Roof Type Architectural
Porch Deck
Total Parking Spaces 2
Building
Lot Description 0 - .5 Acre, Level, On Golf Course
Story 2
Foundation Crawl Space
Sewer Public Sewer
Water Public
Architectural Style Traditional
Level or Stories Two
New Construction No
Schools
Elementary Schools William Reeves Jr
Middle Schools Dubose
High Schools Summerville
Others
Financing Cash, Conventional, FHA, VA Loan
Read Less Info
Want to know what your home might be worth? Contact us for a FREE valuation!

Our team is ready to help you sell your home for the highest possible price ASAP
Get More Information







