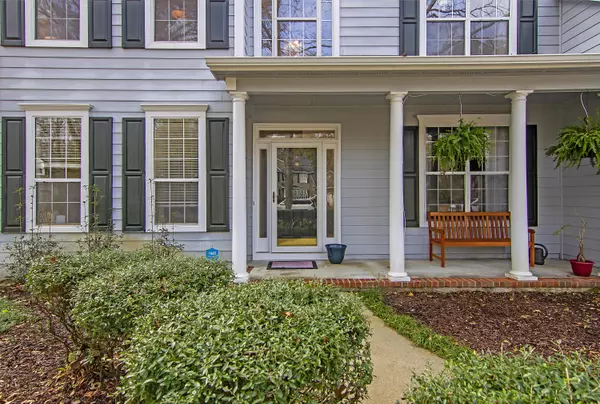Bought with Realty One Group Coastal
$480,000
$481,000
0.2%For more information regarding the value of a property, please contact us for a free consultation.
3 Beds
2.5 Baths
1,916 SqFt
SOLD DATE : 04/16/2021
Key Details
Sold Price $480,000
Property Type Single Family Home
Sub Type Single Family Detached
Listing Status Sold
Purchase Type For Sale
Square Footage 1,916 sqft
Price per Sqft $250
Subdivision Brickyard Plantation
MLS Listing ID 21002232
Sold Date 04/16/21
Bedrooms 3
Full Baths 2
Half Baths 1
Year Built 1992
Lot Size 0.300 Acres
Acres 0.3
Property Description
Beautiful & 'SMART' home! Long driveway & welcoming front porch. Inside you will appreciate the multifunctional floorplan with multiple FLEX rooms on main level. Light bright & large living room with stylish built-ins & wood burning fireplace with marble surround. The kitchen features SS appliances, GAS stove, skylights, breakfast bar, large eat-in area & don't miss the charming custom area under the stairs. Formal Dining Room, 1/2 guest bath & one of the FLEX areas currently an office all on main level! Upstairs to the large main bedroom suite with tray ceilings & spa-like bath with BIG tub, sep shower, & dual vanities! Two nice size guest bedrooms and a full bath! ENJOY the 11x12 screened-in porch & out back to a parklike backyard including 24x12 deck! Appraised at $481,000!You will ENJOY the 11x12 screened in porch and out back to a parklike backyard including 24x12 deck! Awesome extended garage and amount of attic space both inside and in the garage. Some updates include Waterproof Laminate Flooring, all new toilets, faucets, under & above cabinet lights in the kitchen, new garage doors & motor! Prime .3 acre lot all with irrigation system. You will LOVE living in one of the most sought after neighborhoods of Brickyard Plantation! There are 2 pools, tennis, walking paths, a fitness center, boat landing and much more!
Location
State SC
County Charleston
Area 41 - Mt Pleasant N Of Iop Connector
Rooms
Primary Bedroom Level Upper
Master Bedroom Upper Ceiling Fan(s), Dual Masters, Garden Tub/Shower, Multiple Closets, Walk-In Closet(s)
Interior
Interior Features Ceiling - Smooth, Tray Ceiling(s), Walk-In Closet(s), Ceiling Fan(s), Family, Entrance Foyer, Pantry, Separate Dining, Study
Heating Electric, Heat Pump
Cooling Central Air
Flooring Other
Fireplaces Number 1
Fireplaces Type Family Room, Gas Log, One, Wood Burning
Exterior
Exterior Feature Lawn Irrigation
Garage Spaces 2.0
Community Features Boat Ramp, Clubhouse, Dock Facilities, Fitness Center, Park, Pool, RV/Boat Storage, Tennis Court(s), Trash
Utilities Available Dominion Energy, Mt. P. W/S Comm
Roof Type Asphalt
Porch Deck, Covered, Screened
Total Parking Spaces 2
Building
Lot Description .5 - 1 Acre
Story 2
Foundation Crawl Space
Sewer Public Sewer
Water Public
Architectural Style Traditional
Level or Stories Two
New Construction No
Schools
Elementary Schools Jennie Moore
Middle Schools Laing
High Schools Wando
Others
Financing Any
Read Less Info
Want to know what your home might be worth? Contact us for a FREE valuation!

Our team is ready to help you sell your home for the highest possible price ASAP






