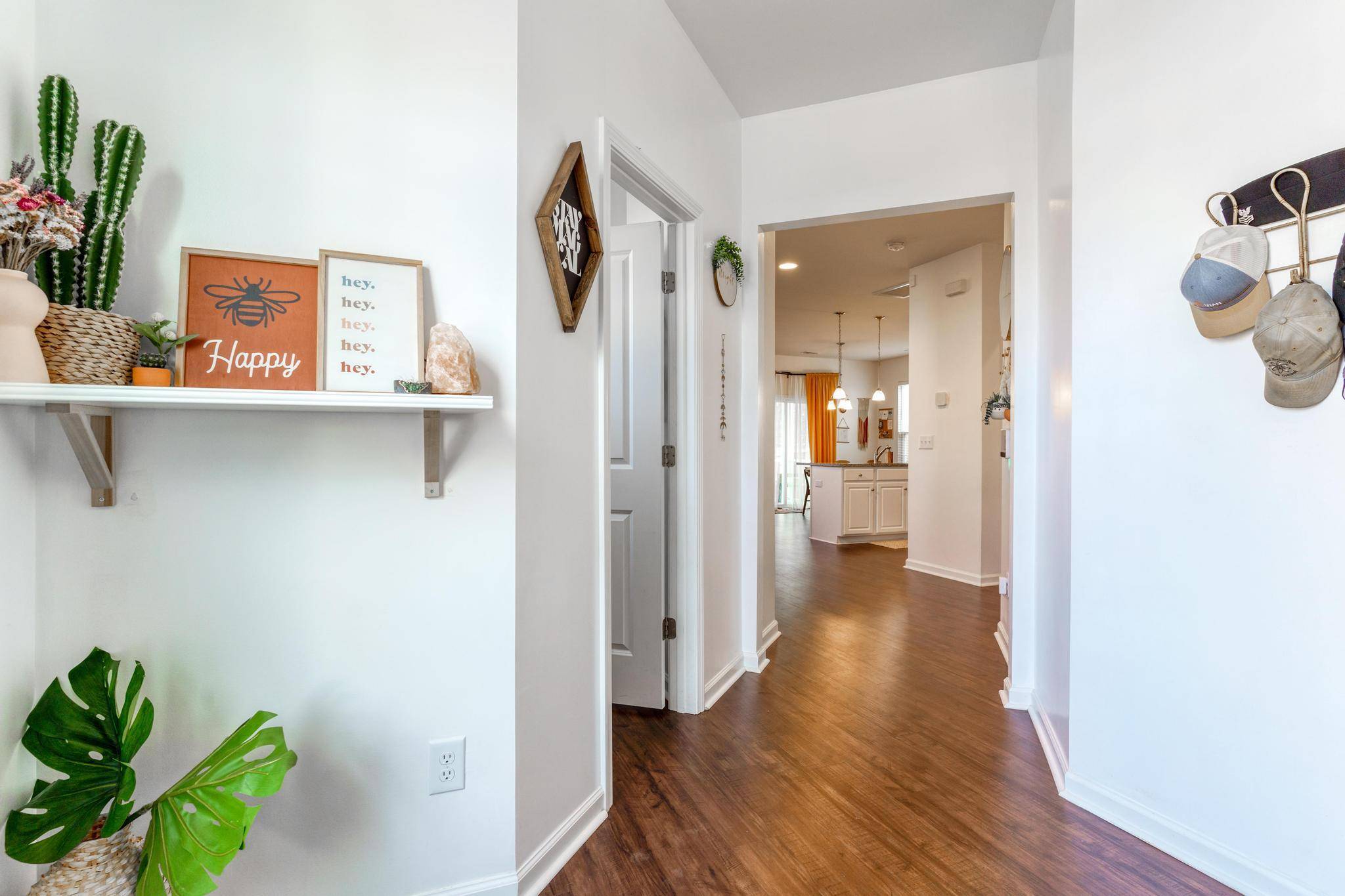Bought with Coldwell Banker Realty
$345,000
$349,999
1.4%For more information regarding the value of a property, please contact us for a free consultation.
4 Beds
2.5 Baths
1,981 SqFt
SOLD DATE : 04/05/2023
Key Details
Sold Price $345,000
Property Type Single Family Home
Sub Type Single Family Detached
Listing Status Sold
Purchase Type For Sale
Square Footage 1,981 sqft
Price per Sqft $174
Subdivision Riverstone
MLS Listing ID 23000014
Sold Date 04/05/23
Bedrooms 4
Full Baths 2
Half Baths 1
Year Built 2019
Lot Size 6,969 Sqft
Acres 0.16
Property Sub-Type Single Family Detached
Property Description
Welcome home to your lovely abode! Step inside to view the beautiful laminate flooring throughout the first floor. This open floor plan allows you to have the much-needed space for entertaining in the living room. The kitchen is a foodie's dream, with ample cabinet space and stainless-steel appliances. Sip your morning coffee or delight in your evening dinner in the eat-in kitchen. As you make your way upstairs, you'll find all 4 bedrooms conveniently located. There are endless possibilities with the space in the primary bedroom including the walk-in closet, and plenty room for creativity in the adjacent en-suite. The 3 guest bedrooms are great in size to comfortably fit your additional guests, fitness room or office. Enjoy warming up by the firepit in the backyard or cooking on a grill.
Location
State SC
County Berkeley
Area 76 - Moncks Corner Above Oakley Rd
Rooms
Primary Bedroom Level Upper
Master Bedroom Upper Ceiling Fan(s), Walk-In Closet(s)
Interior
Interior Features Ceiling - Smooth, High Ceilings, Kitchen Island, Walk-In Closet(s), Living/Dining Combo, Pantry
Heating Natural Gas
Cooling Central Air
Flooring Laminate
Laundry Laundry Room
Exterior
Parking Features 2 Car Garage
Garage Spaces 2.0
Fence Fence - Wooden Enclosed
Community Features Trash
Utilities Available Berkeley Elect Co-Op
Roof Type Asphalt
Porch Covered, Screened
Total Parking Spaces 2
Building
Lot Description 0 - .5 Acre
Story 2
Foundation Slab
Sewer Public Sewer
Water Public
Architectural Style Contemporary, Traditional
Level or Stories Two
New Construction No
Schools
Elementary Schools Whitesville
Middle Schools Berkeley
High Schools Berkeley
Others
Acceptable Financing Cash, Conventional, FHA, State Housing Authority, USDA Loan, VA Loan
Listing Terms Cash, Conventional, FHA, State Housing Authority, USDA Loan, VA Loan
Financing Cash, Conventional, FHA, State Housing Authority, USDA Loan, VA Loan
Read Less Info
Want to know what your home might be worth? Contact us for a FREE valuation!

Our team is ready to help you sell your home for the highest possible price ASAP






