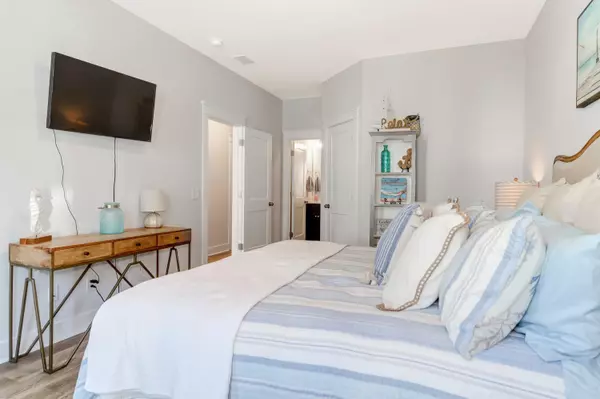Bought with Matt O'Neill Real Estate
$499,500
$499,500
For more information regarding the value of a property, please contact us for a free consultation.
4 Beds
4.5 Baths
2,400 SqFt
SOLD DATE : 04/07/2023
Key Details
Sold Price $499,500
Property Type Single Family Home
Sub Type Single Family Attached
Listing Status Sold
Purchase Type For Sale
Square Footage 2,400 sqft
Price per Sqft $208
Subdivision Mixson
MLS Listing ID 23002717
Sold Date 04/07/23
Bedrooms 4
Full Baths 4
Half Baths 1
Year Built 2022
Lot Size 1,306 Sqft
Acres 0.03
Property Description
Everything that new unit has, but all the little things you have to buy what's in are here! Refrigerator, blinds and more! What a beautiful unit with all the touches to make it home! As you enter there is a guest bedroom and full bath plus walk in closet. The next level has Large living, dining and kitchen with island. In living area a fireplace, good light and dining area. Kitchen has navy island, stainless farm sink, gas stove has double ovens, microwave with convection on both, refrigerator and tons of cabinets and storage. 2nd Br at back of that floor with walk in closet & bath. Each bath on 2nd floor has navy base cabinets. 3rd floor has large master with great walk in closet, extremely large shower, dual sinks and roomy! A small deck off hall. 4th Br also has bath. Laundry on thisfloor. 2 car garage, tankless water heater, lots of storage
Walk to Park Circle and get ready for new park and many things it will offer. Disc Golf is popular and right there. Also bike to restaurants, parks and bike to Old Navy Base and walk the new bridge and lunch on the water
The Mixson Swim Club is right in the neighborhood (Membership transferrable, not including annual fee) featuring
year round heated saltwater pool with towel service, cabanas, fire pits, full restaurant and fitness center. This townhouse truly has it all!
Regime is $110. monthly -termite bond, landscaping, pressure washing and gutter cleaning.
$615 yearly - upkeep on common area
A $2,000 Lender Credit is available and will be applied towards the buyer's closing costs and pre-paids if the buyer chooses to use the seller's preferred lender. This credit is in addition to any negotiated seller concessions.
Location
State SC
County Charleston
Area 31 - North Charleston Inside I-526
Rooms
Primary Bedroom Level Upper
Master Bedroom Upper Ceiling Fan(s), Walk-In Closet(s)
Interior
Interior Features Ceiling - Smooth, High Ceilings, Kitchen Island, Walk-In Closet(s), Ceiling Fan(s), Living/Dining Combo, Pantry, Utility
Heating Electric
Cooling Central Air
Fireplaces Number 1
Fireplaces Type Living Room, One, Other (Use Remarks)
Exterior
Exterior Feature Balcony
Garage Spaces 2.0
Community Features Club Membership Available
Utilities Available Charleston Water Service, Dominion Energy, N Chas Sewer District
Roof Type Architectural
Total Parking Spaces 2
Building
Story 3
Foundation Slab
Sewer Public Sewer
Water Public
Level or Stories 3 Stories
New Construction No
Schools
Elementary Schools Hursey
Middle Schools Morningside
High Schools North Charleston
Others
Financing Cash, Conventional
Read Less Info
Want to know what your home might be worth? Contact us for a FREE valuation!

Our team is ready to help you sell your home for the highest possible price ASAP






