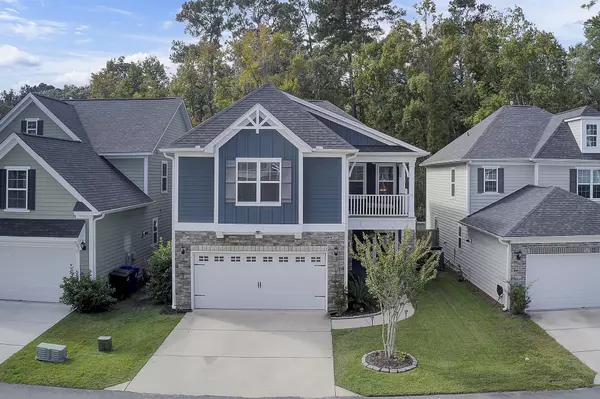Bought with Maven Realty
$515,000
$499,900
3.0%For more information regarding the value of a property, please contact us for a free consultation.
3 Beds
2.5 Baths
2,658 SqFt
SOLD DATE : 04/25/2022
Key Details
Sold Price $515,000
Property Type Single Family Home
Listing Status Sold
Purchase Type For Sale
Square Footage 2,658 sqft
Price per Sqft $193
Subdivision Magnolia Bluff
MLS Listing ID 22002735
Sold Date 04/25/22
Bedrooms 3
Full Baths 2
Half Baths 1
Year Built 2017
Lot Size 4,791 Sqft
Acres 0.11
Property Description
Welcome to your new home! The strong curb appeal is equally matched by modern interiors! The main level open floor plan features crown molding and beautiful laminate flooring throughout accompanied by a cozy gas log fireplace in the main living area.The kitchen has all the finishes one could want with quartz counter tops, gas range stove, tile backsplash, build in pantry and farmhouse sink.The formal dining room is a dream with its coffered ceiling and chandelier. The sunroom and office offer plenty of flexibility to fit any need.Upstairs features a loft which can be used in many ways and two bedrooms in the rear. The owners suite has plenty of space to accommodate any need one might have. It is highlighted by a private balcony perfectfor alone time away from kids or guests! It also features two walk in closets with a laundry room off the largest and an en suite bath with a water closet.
The bluetooth surround sound in the downstairs living area, downstairs and patio make entertaining easy while cooking out on the oversized patio in the fenced in backyard.
The neighborhood afters many walking trails, common areas and even has a community dock looking out on the Ashley River!
Schedule your showing TODAY for this is sure to move quickly!
Location
State SC
County Charleston
Area 12 - West Of The Ashley Outside I-526
Rooms
Primary Bedroom Level Upper
Master Bedroom Upper Ceiling Fan(s), Garden Tub/Shower, Multiple Closets, Outside Access, Sitting Room, Split, Walk-In Closet(s)
Interior
Interior Features Ceiling - Smooth, High Ceilings, Garden Tub/Shower, Walk-In Closet(s), Ceiling Fan(s), Bonus, Eat-in Kitchen, Family, Loft, Office, Pantry, Separate Dining, Sun
Heating Heat Pump
Cooling Central Air
Flooring Ceramic Tile, Laminate
Fireplaces Number 1
Fireplaces Type Family Room, Gas Log, One
Laundry Dryer Connection, Laundry Room
Exterior
Exterior Feature Balcony
Garage Spaces 2.0
Fence Fence - Wooden Enclosed
Community Features Dock Facilities, Trash, Walk/Jog Trails
Utilities Available Charleston Water Service, Dominion Energy
Roof Type Architectural
Porch Patio, Front Porch
Total Parking Spaces 2
Building
Lot Description 0 - .5 Acre, Level, Wooded
Story 2
Foundation Slab
Sewer Public Sewer
Water Public
Architectural Style Traditional
Level or Stories Two
New Construction No
Schools
Elementary Schools Drayton Hall
Middle Schools C E Williams
High Schools West Ashley
Others
Financing Any
Read Less Info
Want to know what your home might be worth? Contact us for a FREE valuation!

Our team is ready to help you sell your home for the highest possible price ASAP
Get More Information







