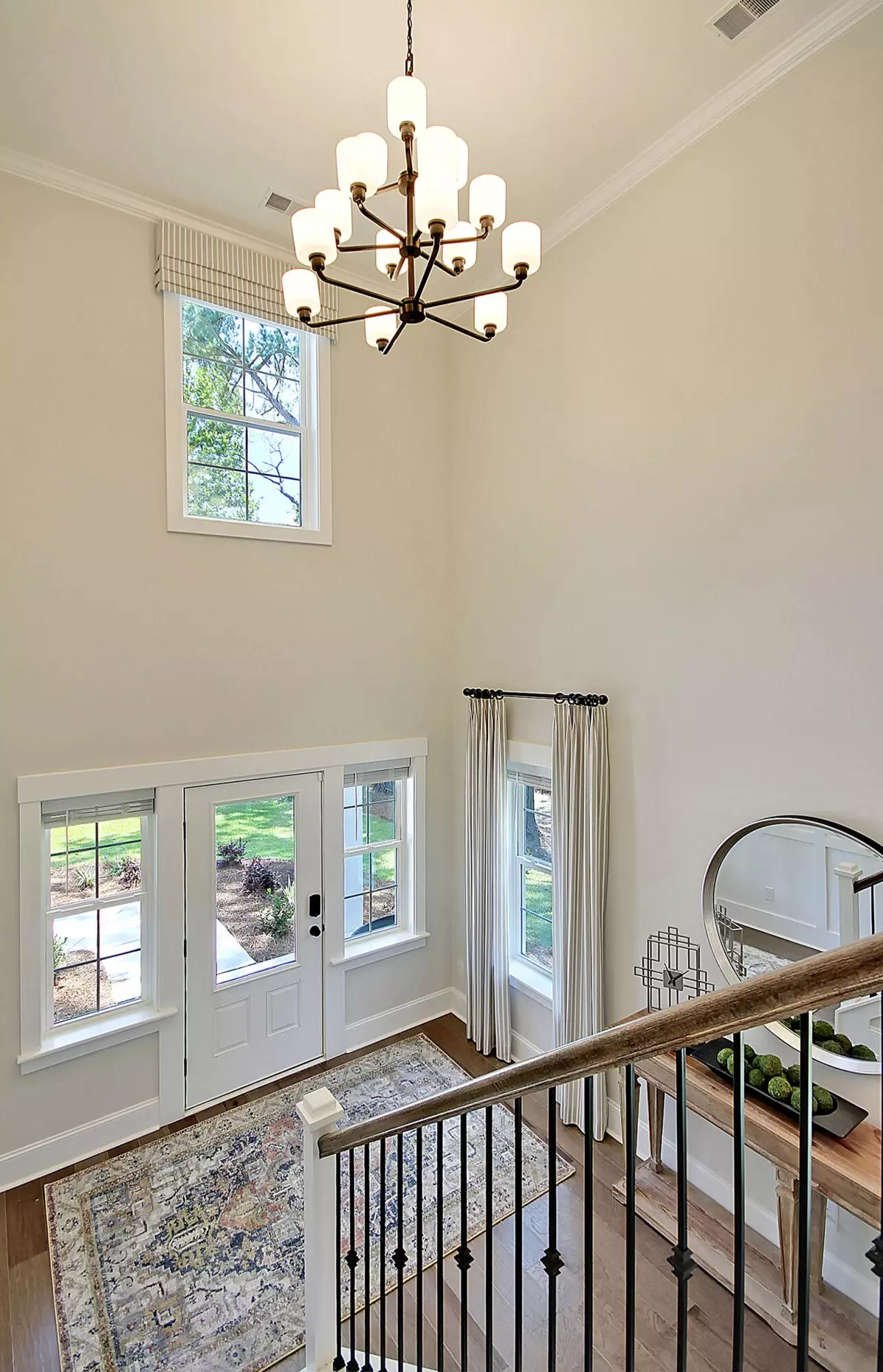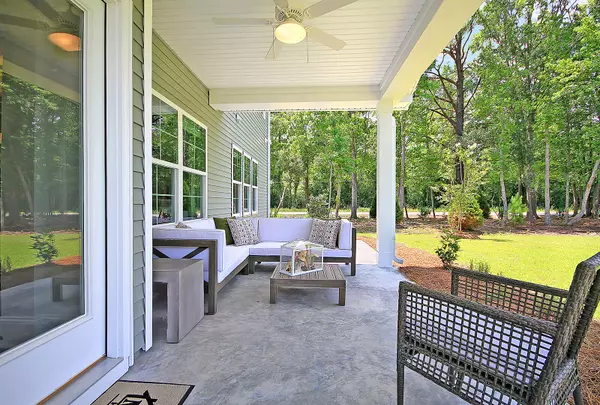Bought with Coldwell Banker Realty
$607,160
$607,160
For more information regarding the value of a property, please contact us for a free consultation.
4 Beds
3.5 Baths
3,300 SqFt
SOLD DATE : 04/29/2022
Key Details
Sold Price $607,160
Property Type Single Family Home
Sub Type Single Family Detached
Listing Status Sold
Purchase Type For Sale
Square Footage 3,300 sqft
Price per Sqft $183
Subdivision River Glen
MLS Listing ID 21023718
Sold Date 04/29/22
Bedrooms 4
Full Baths 3
Half Baths 1
Year Built 2021
Lot Size 0.300 Acres
Acres 0.3
Property Description
Dreaming of being closer to the beach as well as downtown Charleston? This Amazing Warwick Home design on booming Johns Island is stunning and under construction now. The open and bright home plan could not be more perfect for the home buyer who desperately needs more space but also wants a beautiful home with upscale finishes. This home design is built for spreading out when needed, but also for enjoying special moments with friends and family. The modern and open layout features four bedrooms, three- and one-half bathrooms, a separate office, a very rare three-car garage, plus a huge loft/Game-room all on a large private interior Homesite with no rear or side neighbor and a rare three car attached garage.Soaring ceilings, arched openings and craftsmen casings are just some of details that make this home so special. For those living in tight quarters right now more space is not a luxury but a necessity and this home keeps on going and going loaded with amazing features and details. This is the last opportunity to own a newly constructed Warwick home design in River Glen on Johns Island . Take advantage of the historic low rates and lock in your dream home before someone else does.
Location
State SC
County Charleston
Area 23 - Johns Island
Rooms
Primary Bedroom Level Upper
Master Bedroom Upper Split, Walk-In Closet(s)
Interior
Interior Features Ceiling - Cathedral/Vaulted, Ceiling - Smooth, Tray Ceiling(s), High Ceilings, Kitchen Island, Eat-in Kitchen, Family, Office, Pantry, Separate Dining, Utility
Heating Heat Pump, Natural Gas
Cooling Central Air
Fireplaces Number 1
Fireplaces Type Dining Room, Family Room, Gas Log, Kitchen, One
Laundry Dryer Connection
Exterior
Garage Spaces 3.0
Utilities Available Charleston Water Service, Dominion Energy
Waterfront Description Pond Site
Roof Type Architectural
Porch Patio, Front Porch
Total Parking Spaces 3
Building
Story 2
Foundation Slab
Sewer Public Sewer
Water Public
Architectural Style Craftsman
Level or Stories Two
New Construction Yes
Schools
Elementary Schools Angel Oak
Middle Schools Haut Gap
High Schools St. Johns
Others
Financing Cash,Conventional,FHA,VA Loan
Special Listing Condition 10 Yr Warranty
Read Less Info
Want to know what your home might be worth? Contact us for a FREE valuation!

Our team is ready to help you sell your home for the highest possible price ASAP






