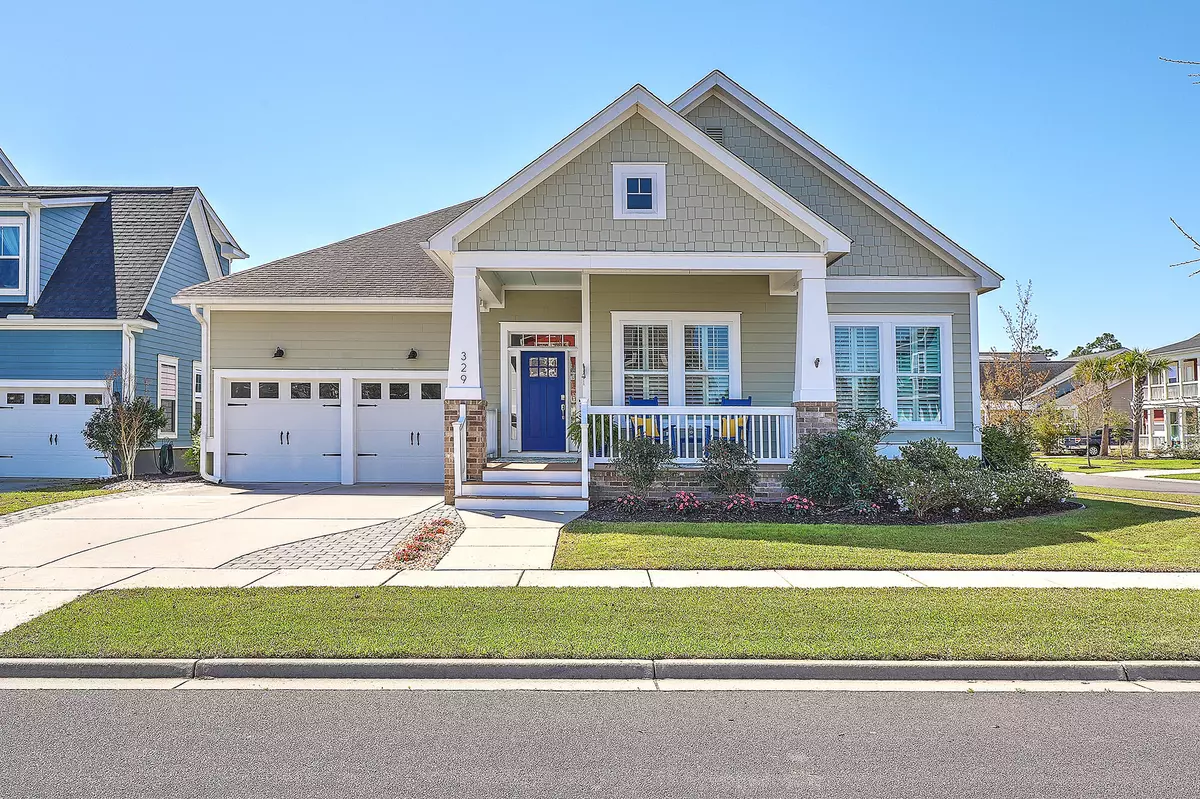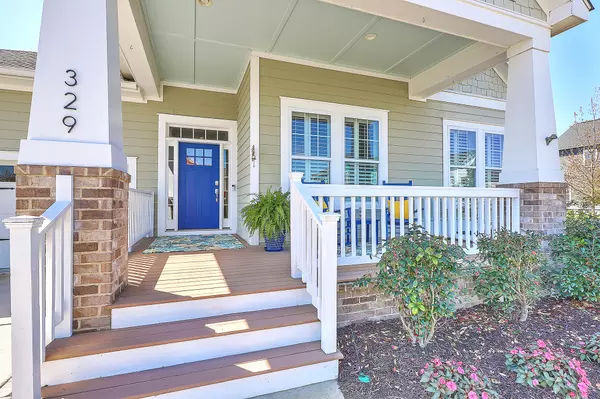Bought with Brand Name Real Estate
$600,000
$599,000
0.2%For more information regarding the value of a property, please contact us for a free consultation.
4 Beds
2.5 Baths
2,542 SqFt
SOLD DATE : 05/26/2022
Key Details
Sold Price $600,000
Property Type Single Family Home
Sub Type Single Family Detached
Listing Status Sold
Purchase Type For Sale
Square Footage 2,542 sqft
Price per Sqft $236
Subdivision Carnes Crossroads
MLS Listing ID 22007702
Sold Date 05/26/22
Bedrooms 4
Full Baths 2
Half Baths 1
Year Built 2015
Lot Size 9,147 Sqft
Acres 0.21
Property Description
Welcome home! Sitting in the heart of one of the most desired neighborhoods, Carnes Crossroads, is this extensively updated pre-owned Edgemore model originally built by the renowned David Weekley Homes. This home rivals model row homes in that nearly everything from inside and out have been upgraded and updated, you would be doing yourself a favor to schedule a tour before this gem is sold. Facing the front you're met by the freshly updated landscaping, new driveway pavers, and an inviting large covered front porch! As you walk into the main foyer the feeling of luxury is present, beautiful custom details include the upgraded solid pine baseboards and Craftsman wainscotting, high ceilings, double crown molding, and chandelier. Upfront, this layout has extra space that makes working from home easy, through the french doors into your flex/office space. The light hardwood floors through the common areas allows for easy entertaining, and the great room with custom built-in cabinets and lighting will add to the quality of your daily living. Entering the open kitchen area you'll see an oversized island, new appliances including the built-in KitchenAid gas cooktop, and tile backsplash with mosaic that will be a joy to host and serve meals from. Escape to an owners retreat downstairs that has everything you truly want, hardwood floors, bay windows, dual counter sinks laid in granite, a sit in tub, walk in shower, and a walk in closet with custom builtins! Every room has been elegantly touched with upgrades and details that everyone desires. Even the upstairs loft with a half bathroom was enclosed to make an optional 4th bedroom or entertaining area! Your new backyard oasis has tons of upgrades as well, starting with a large screened in porch, newly installed non slip tile floor, a large custom stamped patio, newly added mature palm tree and landscaping with french drains and a small shed all enclosed by a freshly stained six foot privacy fence. You would spend a fortune trying to replicate the extensive list of custom features and upgrades in this house, which means this opportunity will not last long!
Location
State SC
County Berkeley
Area 74 - Summerville, Ladson, Berkeley Cty
Rooms
Primary Bedroom Level Lower
Master Bedroom Lower Ceiling Fan(s), Walk-In Closet(s)
Interior
Interior Features Ceiling - Smooth, High Ceilings, Kitchen Island, Ceiling Fan(s), Great, Living/Dining Combo, Office, Pantry, Utility
Heating Forced Air, Natural Gas
Cooling Central Air
Flooring Ceramic Tile, Wood
Fireplaces Number 1
Fireplaces Type Great Room, One
Exterior
Exterior Feature Lawn Irrigation
Garage Spaces 2.0
Fence Privacy, Fence - Wooden Enclosed
Community Features Clubhouse, Dock Facilities, Dog Park, Park, Pool, Trash, Walk/Jog Trails
Utilities Available BCW & SA, Berkeley Elect Co-Op, Dominion Energy
Roof Type Architectural
Porch Patio, Front Porch, Screened
Total Parking Spaces 2
Building
Lot Description 0 - .5 Acre
Story 2
Foundation Raised Slab
Sewer Public Sewer
Water Public
Architectural Style Charleston Single, Craftsman, Ranch
Level or Stories Two
New Construction No
Schools
Elementary Schools Cane Bay
Middle Schools Cane Bay
High Schools Cane Bay High School
Others
Financing Any
Special Listing Condition 10 Yr Warranty
Read Less Info
Want to know what your home might be worth? Contact us for a FREE valuation!

Our team is ready to help you sell your home for the highest possible price ASAP


