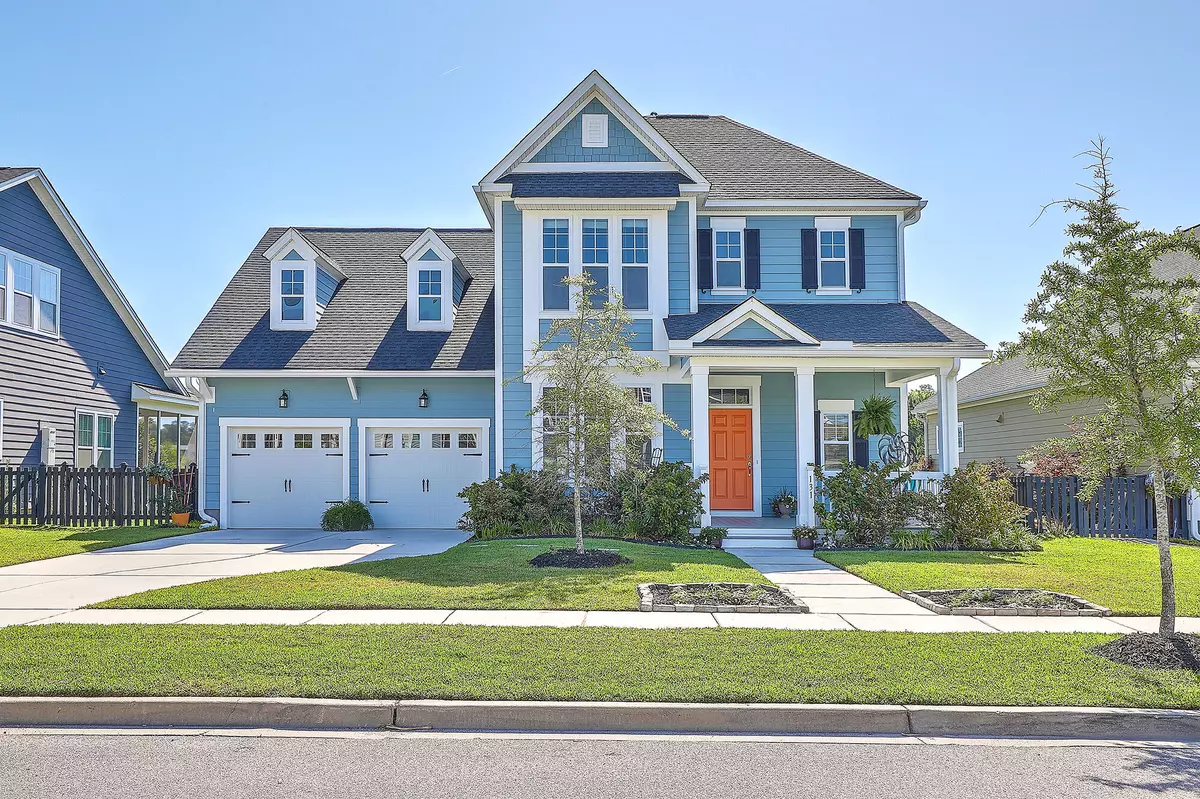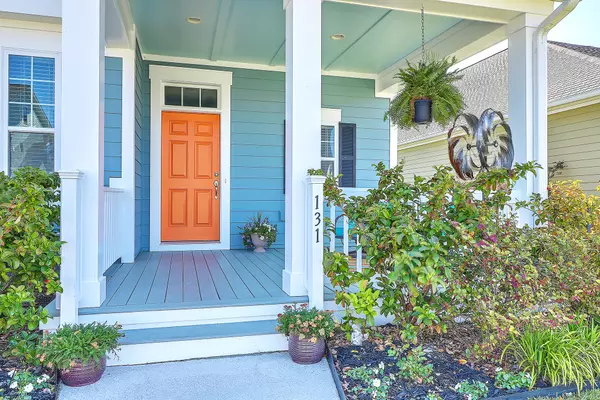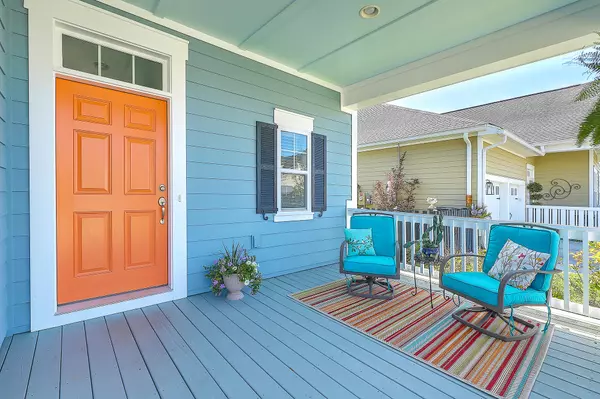Bought with Carolina One Real Estate
$605,000
$609,900
0.8%For more information regarding the value of a property, please contact us for a free consultation.
4 Beds
3.5 Baths
2,910 SqFt
SOLD DATE : 05/20/2022
Key Details
Sold Price $605,000
Property Type Single Family Home
Sub Type Single Family Detached
Listing Status Sold
Purchase Type For Sale
Square Footage 2,910 sqft
Price per Sqft $207
Subdivision Carnes Crossroads
MLS Listing ID 22010007
Sold Date 05/20/22
Bedrooms 4
Full Baths 3
Half Baths 1
Year Built 2017
Lot Size 7,840 Sqft
Acres 0.18
Property Description
Imagine having it all! Simply walking into this home and seeing the water view will make you want to live here. Meticulously well kept, move-in ready and originally built by David Weekley this Lenwood plan boasts everything, including a rare and gorgeous water view in the desired Carnes Crossroads. The large covered front patio will welcome you and your guests as a place for entertaining and a nice area to watch the sunsets. Inside, the flex room in the front is a great area for an office, study or traditional dining room. All throughout downstairs, the hazelnut colored hardwood floors give an extra touch of luxury. You will love the centrally designed kitchen area with upgraded soft close white cabinetry, featuring an oversized blue pearl granite island and a farmhouse kitchen sink.This open kitchen flows into the living room with a gas fireplace that overlooks the lake out back and will be a place to make memories for years to come. Off towards the back of home is your first floor owner's retreat, your retreat for the day that also has a great private water view! Intelligent design throughout, you will find plenty of storage room as well as extra spacing, perfect for all the needs of a modern home. This home and area is surrounded by major upcoming commercial business development that is rumored to include a grocery store anchor in the neighborhood as well as an additional K-8 Carnes elementary school that will be completed soon. Major employers that are nearby include Roper Berkeley Hospital, Google, Volvo, Bosch, Mercedes, all within a short drive. Plus only a quick 30 minute drive to the beaches and downtown Charleston, you will want to schedule a tour soon before this gem is gone!
Location
State SC
County Berkeley
Area 74 - Summerville, Ladson, Berkeley Cty
Rooms
Primary Bedroom Level Lower
Master Bedroom Lower Ceiling Fan(s), Multiple Closets, Walk-In Closet(s)
Interior
Interior Features Ceiling - Smooth, High Ceilings, Kitchen Island, Walk-In Closet(s), Ceiling Fan(s), Family, Loft, Office
Heating Forced Air, Natural Gas
Cooling Central Air
Flooring Ceramic Tile, Wood
Fireplaces Number 1
Fireplaces Type Living Room, One
Exterior
Garage Spaces 2.0
Fence Fence - Wooden Enclosed
Community Features Clubhouse, Dock Facilities, Dog Park, Fitness Center, Park, Pool, Trash, Walk/Jog Trails
Utilities Available BCW & SA, Berkeley Elect Co-Op, City of Goose Creek, Dominion Energy
Roof Type Architectural
Porch Patio, Covered, Screened
Total Parking Spaces 2
Building
Lot Description 0 - .5 Acre
Story 2
Foundation Raised Slab
Sewer Public Sewer
Water Public
Architectural Style Traditional
Level or Stories Two
New Construction No
Schools
Elementary Schools Cane Bay
Middle Schools Cane Bay
High Schools Cane Bay High School
Others
Financing Any
Special Listing Condition 10 Yr Warranty
Read Less Info
Want to know what your home might be worth? Contact us for a FREE valuation!

Our team is ready to help you sell your home for the highest possible price ASAP






