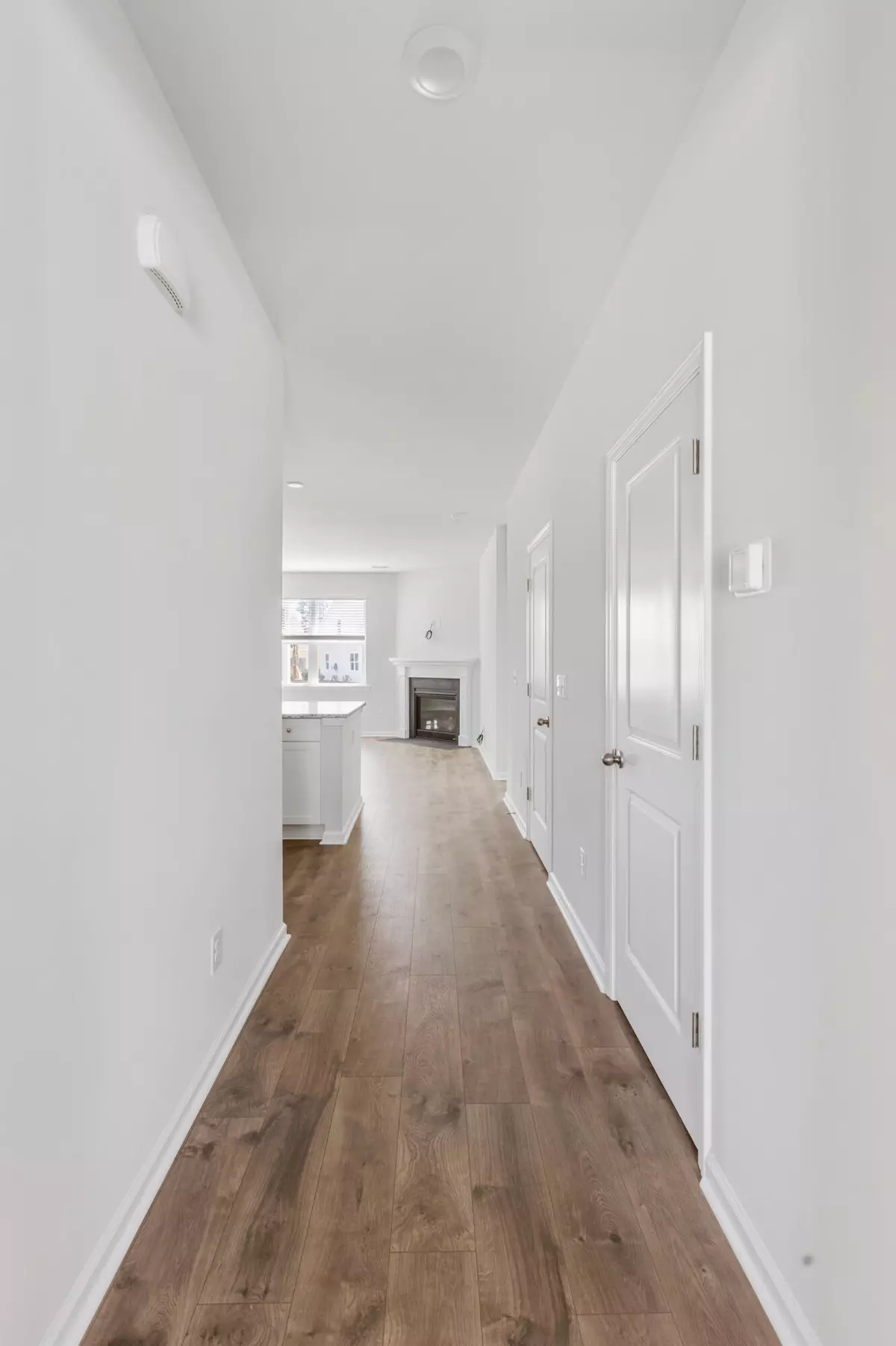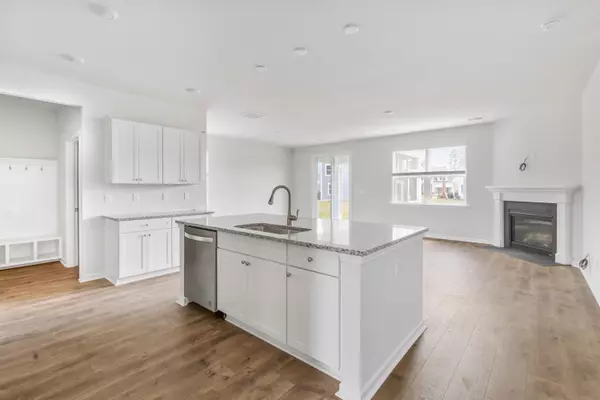Bought with Capstone Realty
$489,900
$489,990
For more information regarding the value of a property, please contact us for a free consultation.
4 Beds
2.5 Baths
2,257 SqFt
SOLD DATE : 04/14/2023
Key Details
Sold Price $489,900
Property Type Single Family Home
Sub Type Single Family Detached
Listing Status Sold
Purchase Type For Sale
Square Footage 2,257 sqft
Price per Sqft $217
Subdivision French Quarter Creek
MLS Listing ID 22023413
Sold Date 04/14/23
Bedrooms 4
Full Baths 2
Half Baths 1
HOA Y/N No
Year Built 2022
Lot Size 0.580 Acres
Acres 0.58
Property Sub-Type Single Family Detached
Property Description
The Belfort floorplan features a first-floor primary bedroom with an oversized great room and large kitchen island. Three additional bedrooms with walk-in closets and a loft area, perfect for an additional entertainment space, can be found on the second level. . French Quarter Creek in Huger offers a quiet, quaint, safe small-town atmosphere for families, while also being a convenient, short drive to the large employers, amenities, and entertainment of a big city.
Location
State SC
County Berkeley
Area 75 - Cross, St.Stephen, Bonneau, Rural Berkeley Cty
Rooms
Primary Bedroom Level Lower
Master Bedroom Lower Garden Tub/Shower, Walk-In Closet(s)
Interior
Interior Features Ceiling - Smooth, High Ceilings, Garden Tub/Shower, Kitchen Island, Walk-In Closet(s), Eat-in Kitchen, Entrance Foyer, Living/Dining Combo, Loft, Pantry
Heating Natural Gas
Cooling Central Air
Flooring Carpet, Luxury Vinyl
Window Features Thermal Windows/Doors
Laundry Washer Hookup, Laundry Room
Exterior
Parking Features 2 Car Garage
Garage Spaces 2.0
Community Features Dock Facilities, Park, Pool
Roof Type Fiberglass
Porch Screened
Total Parking Spaces 2
Building
Lot Description .5 - 1 Acre
Story 2
Foundation Slab
Sewer Septic Tank
Architectural Style Traditional
Level or Stories Two
Structure Type Vinyl Siding
New Construction Yes
Schools
Elementary Schools Cainhoy
Middle Schools Philip Simmons
High Schools Philip Simmons
Others
Acceptable Financing Cash, Conventional, FHA, USDA Loan, VA Loan
Listing Terms Cash, Conventional, FHA, USDA Loan, VA Loan
Financing Cash,Conventional,FHA,USDA Loan,VA Loan
Special Listing Condition 10 Yr Warranty
Read Less Info
Want to know what your home might be worth? Contact us for a FREE valuation!

Our team is ready to help you sell your home for the highest possible price ASAP
Get More Information







