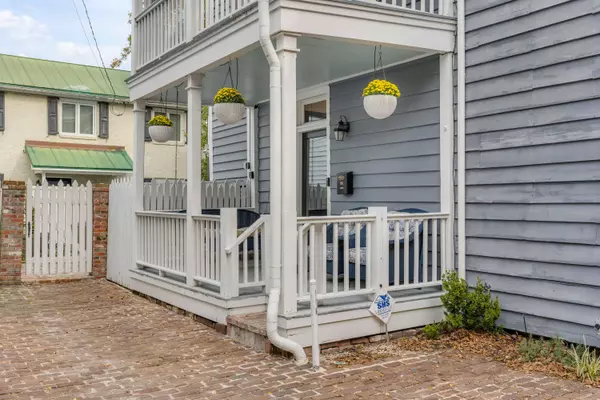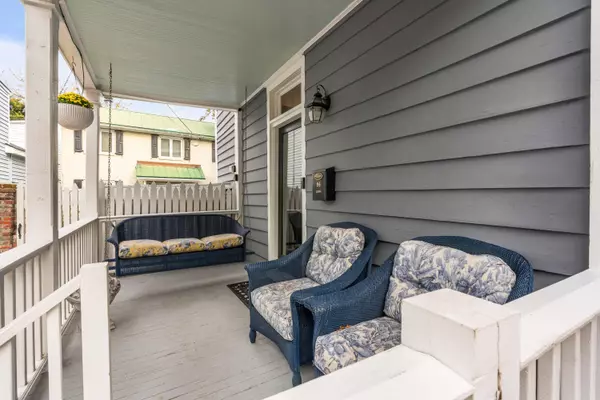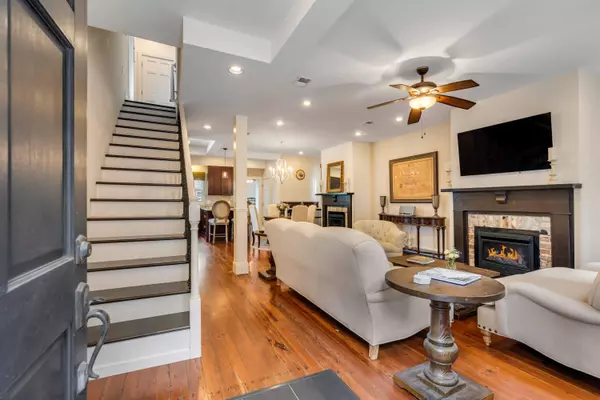Bought with ChuckTown Homes Powered By Keller Williams
$1,405,000
$1,395,000
0.7%For more information regarding the value of a property, please contact us for a free consultation.
3 Beds
3 Baths
1,876 SqFt
SOLD DATE : 12/15/2022
Key Details
Sold Price $1,405,000
Property Type Single Family Home
Listing Status Sold
Purchase Type For Sale
Square Footage 1,876 sqft
Price per Sqft $748
Subdivision Harleston Village
MLS Listing ID 22029202
Sold Date 12/15/22
Bedrooms 3
Full Baths 3
Year Built 1878
Property Description
This fabulous, renovated, turn-key home features 3 bedrooms and 3 full bathrooms, and exudes Charleston charm with original heart pine floors, exposed brick details, and double porches. The floor plan is open and inviting, with living and dining areas open to the kitchen, with granite countertops, center island and gas cooktop. Two ventless gas fireplaces add to the cozy ambiance. There is a bar area with wine cooler and additional small refrigerator next to kitchen. Large, fully fenced private brick courtyard is another outdoor ''room'' and expands your living and entertaining space. One bedroom and one full bath are on the first floor. Primary suite with fireplace & walk-in closet is upstairs, and features beautiful en suite bathroom with separate tiled shower, garden tub, doublesinks, and fireplace. Second floor bedroom with a small porch overlooking the backyard has a full bathroom with tub/shower combo. Another porch to enjoy breezy afternoons, large linen closet, and large laundry room complete the second floor. The brick driveway offers off-street parking for 2 cars tandem. Fantastic location less than one block from King Street shopping, one block north of Broad, and walking distance to Charleston's best restaurants, shopping, parks, and vibrant arts scene. This property checks all the boxes with historic fabric, terrific location, high & dry with no history of flooding, private large outdoor space, off-street parking, and more! Furnishings available for purchase.
Location
State SC
County Charleston
Area 51 - Peninsula Charleston Inside Of Crosstown
Rooms
Primary Bedroom Level Upper
Master Bedroom Upper Ceiling Fan(s), Garden Tub/Shower, Walk-In Closet(s)
Interior
Interior Features Ceiling - Smooth, High Ceilings, Garden Tub/Shower, Kitchen Island, Walk-In Closet(s), Ceiling Fan(s), Eat-in Kitchen, Living/Dining Combo, Other (Use Remarks)
Cooling Central Air
Flooring Ceramic Tile, Wood
Fireplaces Type Bath, Bedroom, Dining Room, Gas Log, Living Room, Other (Use Remarks), Three +
Laundry Laundry Room
Exterior
Exterior Feature Balcony
Fence Privacy, Fence - Wooden Enclosed
Utilities Available Charleston Water Service, Dominion Energy
Roof Type Metal
Porch Patio
Building
Story 2
Foundation Crawl Space
Sewer Public Sewer
Water Public
Architectural Style Charleston Single
Level or Stories Two
New Construction No
Schools
Elementary Schools Memminger
Middle Schools Courtenay
High Schools Burke
Others
Financing Any
Read Less Info
Want to know what your home might be worth? Contact us for a FREE valuation!

Our team is ready to help you sell your home for the highest possible price ASAP
Get More Information







