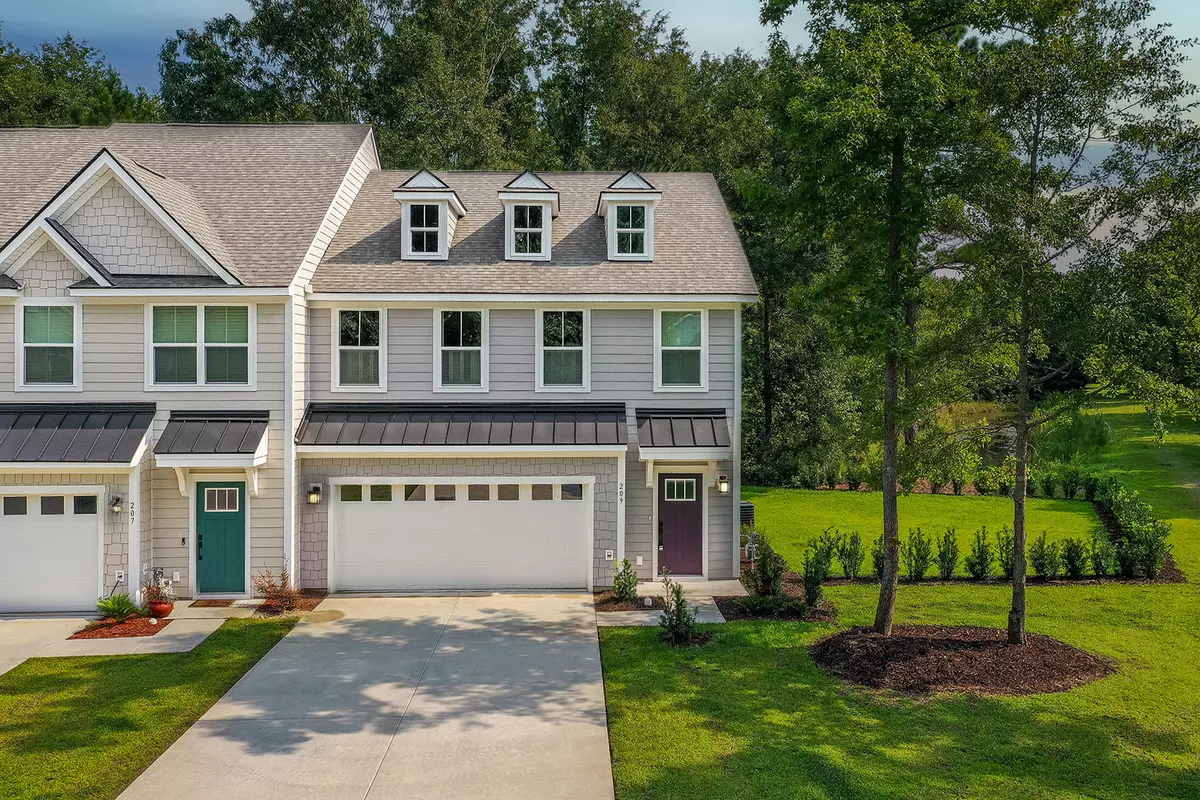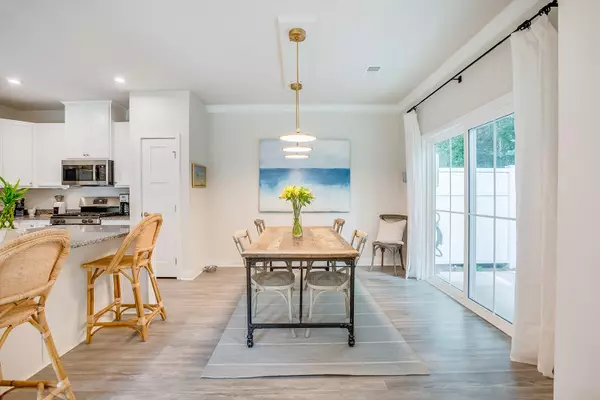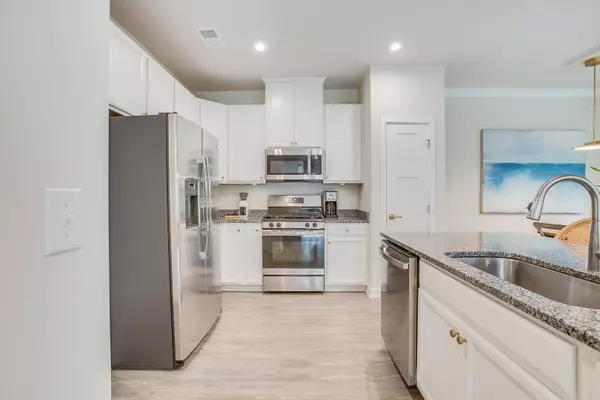Bought with RE/MAX Inspire
$320,000
$335,000
4.5%For more information regarding the value of a property, please contact us for a free consultation.
3 Beds
2.5 Baths
1,838 SqFt
SOLD DATE : 09/24/2021
Key Details
Sold Price $320,000
Property Type Single Family Home
Sub Type Single Family Attached
Listing Status Sold
Purchase Type For Sale
Square Footage 1,838 sqft
Price per Sqft $174
Subdivision Palmetto Row
MLS Listing ID 21021347
Sold Date 09/24/21
Bedrooms 3
Full Baths 2
Half Baths 1
Year Built 2021
Lot Size 7,405 Sqft
Acres 0.17
Property Description
Welcome home! This townhome feels and shows like a model home. As you walk through you will find 3 bedrooms, 2.5 baths and upgrades galore. Upgrades include: new LVP flooring upstairs as well as downstairs, upgraded lighting, plantation shutters throughout the home, gas line out back, granite countertops, stainless steel appliances, 9 ft smooth ceilings and a Rinnai tankless (continuous hot water) water heater and more. Ample storage throughout and all closets have custom California Closet organizers. Master bathroom has a large walk in shower with dual shower heads. The attached 2 stall garage (finished floors), large driveway and side yard make for some great outdoor living space. Exterior is hardi-plank siding, architectural shingles and Plantation Shutters. Quaint neighborhood...perfectly located within walking distance from Gahagan Park which includes ballfields and playgrounds and The Sawmill Branch walking/jogging/bike trails. Palmetto Row community has a professionally managed HOA company with a regime ($110/month) that covers lawn maintenance, siding, roof and annual termite bond.
Location
State SC
County Charleston
Area 32 - N.Charleston, Summerville, Ladson, Outside I-526
Rooms
Primary Bedroom Level Upper
Master Bedroom Upper Ceiling Fan(s), Walk-In Closet(s)
Interior
Interior Features Ceiling - Smooth, High Ceilings, Kitchen Island, Walk-In Closet(s), Ceiling Fan(s), Eat-in Kitchen, Family, Entrance Foyer, Loft, Pantry
Heating Natural Gas
Cooling Central Air
Flooring Ceramic Tile
Laundry Dryer Connection, Laundry Room
Exterior
Exterior Feature Lawn Irrigation
Garage Spaces 2.0
Community Features Dog Park, Lawn Maint Incl, Park, Trash, Walk/Jog Trails
Utilities Available Charleston Water Service, Dominion Energy
Roof Type Architectural,Metal
Porch Patio, Covered, Front Porch
Total Parking Spaces 2
Building
Lot Description Level, Wooded
Story 2
Foundation Slab
Sewer Public Sewer
Water Public
Level or Stories Two
Structure Type Cement Plank
New Construction No
Schools
Elementary Schools Ladson
Middle Schools Deer Park
High Schools Stall
Others
Financing Any
Special Listing Condition 10 Yr Warranty
Read Less Info
Want to know what your home might be worth? Contact us for a FREE valuation!

Our team is ready to help you sell your home for the highest possible price ASAP






