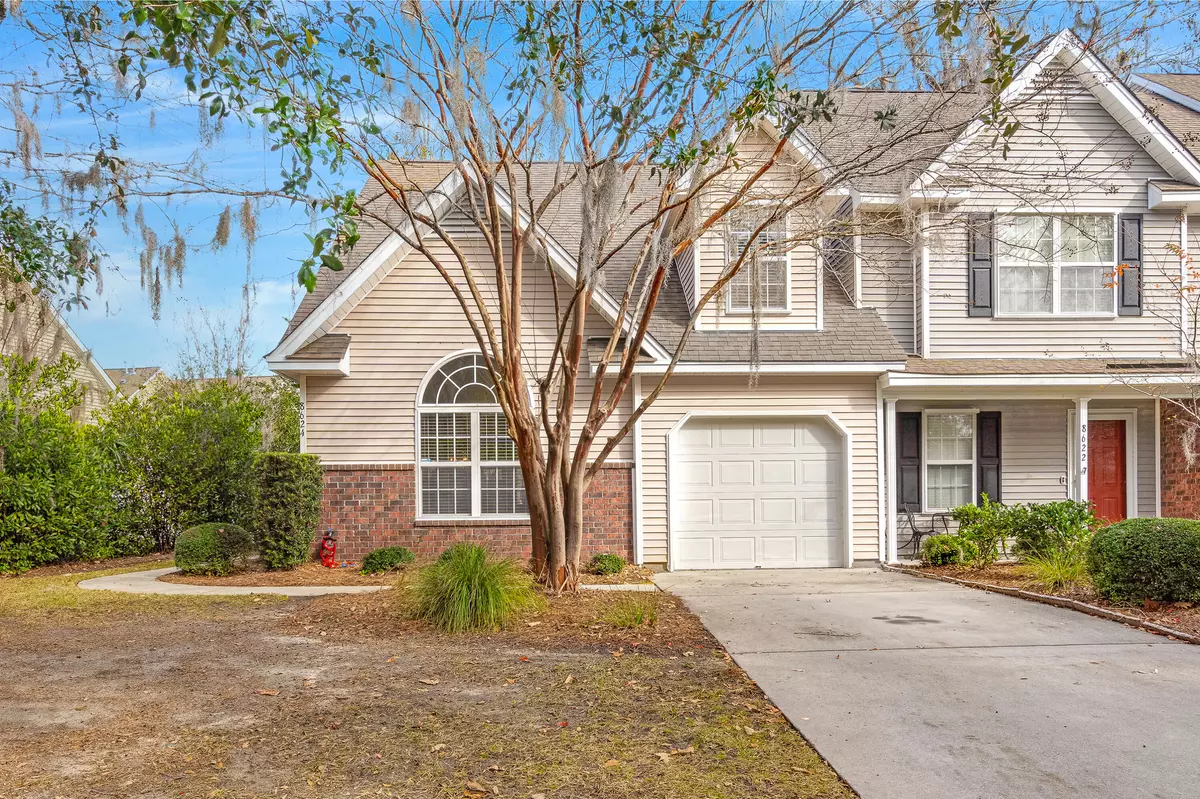Bought with Carolina One Real Estate
$260,000
$274,900
5.4%For more information regarding the value of a property, please contact us for a free consultation.
3 Beds
2.5 Baths
1,603 SqFt
SOLD DATE : 04/14/2023
Key Details
Sold Price $260,000
Property Type Single Family Home
Sub Type Single Family Attached
Listing Status Sold
Purchase Type For Sale
Square Footage 1,603 sqft
Price per Sqft $162
Subdivision Coosaw Commons
MLS Listing ID 22030263
Sold Date 04/14/23
Bedrooms 3
Full Baths 2
Half Baths 1
Year Built 2005
Property Sub-Type Single Family Attached
Property Description
*UPDATED*Freshly painted! Now vacant and in FABULOUS CONDITION! New pics coming soon! Low maintenance townhome conveniently located close to everything and in Dorchester II schools! End unit with a floor plan with a bright and airy kitchen, granite counters and plenty of cabinet space. The bar area is perfect for entertaining. Primary bedroom is downstairs off living room with a large walk-in closet and ensuite bathroom with new granite countertops! Half bath downstairs is perfectly situated by the stairs for guests. Upstairs is a full bath & separate water closet. Both bedrooms upstairs are nicely sized with walk in closets, has plenty of storage including linen closets, pantry, large bedroom closets and an attached garage!! Home comes with hurricane shutters
Location
State SC
County Dorchester
Area 61 - N. Chas/Summerville/Ladson-Dor
Rooms
Primary Bedroom Level Lower
Master Bedroom Lower Ceiling Fan(s), Walk-In Closet(s)
Interior
Interior Features Beamed Ceilings, Ceiling - Cathedral/Vaulted, Ceiling - Smooth, High Ceilings, Walk-In Closet(s), Ceiling Fan(s), Family, Living/Dining Combo, Separate Dining, Utility
Heating Natural Gas
Cooling Central Air
Flooring Vinyl
Window Features Window Treatments - Some
Laundry Laundry Room
Exterior
Exterior Feature Lawn Irrigation
Garage Spaces 1.0
Community Features Clubhouse, Lawn Maint Incl, Pool, Trash, Walk/Jog Trails
Utilities Available Charleston Water Service, Dominion Energy
Roof Type Architectural
Porch Patio, Covered
Total Parking Spaces 1
Building
Lot Description High
Story 2
Foundation Slab
Sewer Public Sewer
Water Public
Level or Stories Two, Multi-Story
Structure Type Brick Veneer,Vinyl Siding
New Construction No
Schools
Elementary Schools Joseph Pye
Middle Schools River Oaks
High Schools Ft. Dorchester
Others
Financing Any,Cash,Conventional,VA Loan
Read Less Info
Want to know what your home might be worth? Contact us for a FREE valuation!

Our team is ready to help you sell your home for the highest possible price ASAP






