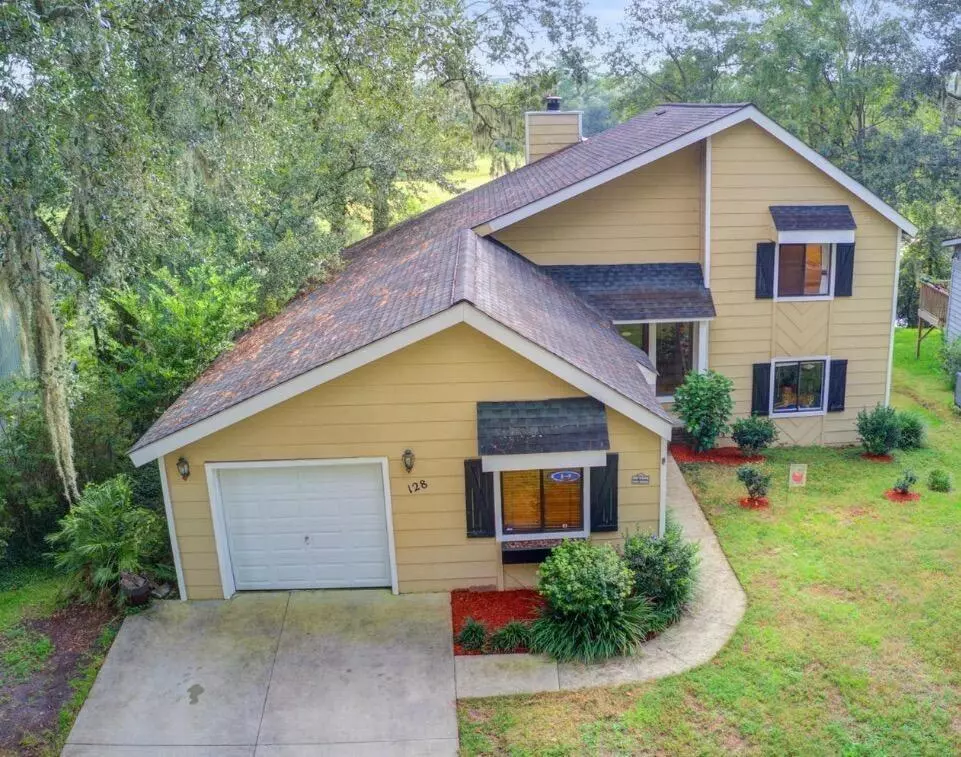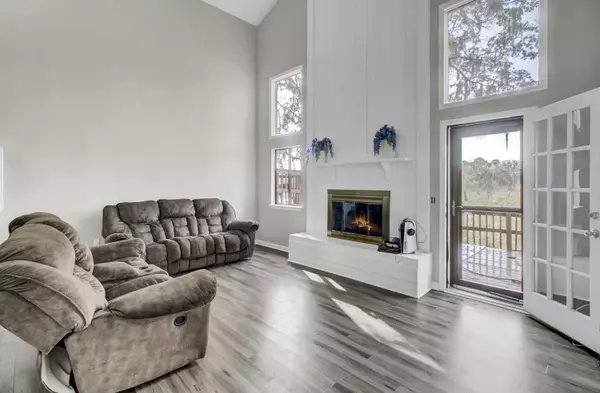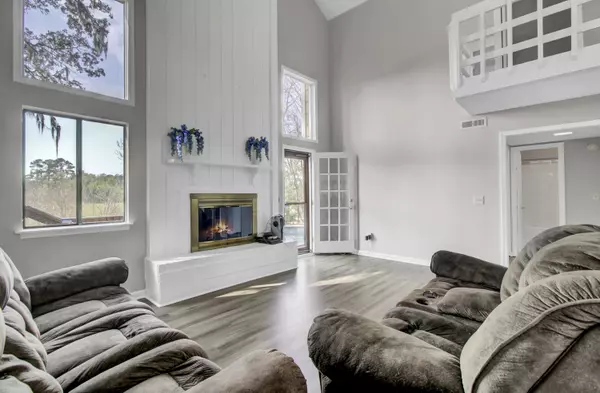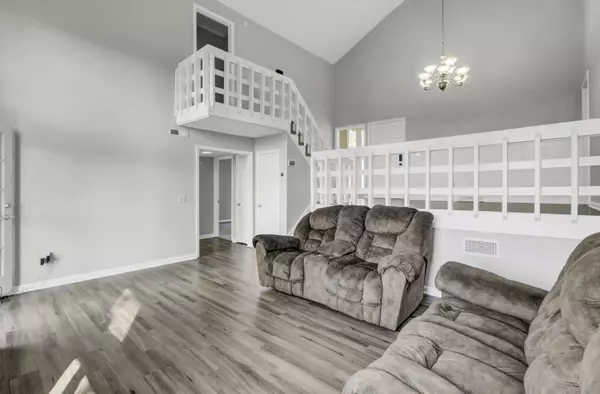Bought with Jeff Cook Real Estate LPT Realty
$325,000
$325,000
For more information regarding the value of a property, please contact us for a free consultation.
3 Beds
2 Baths
1,851 SqFt
SOLD DATE : 04/06/2023
Key Details
Sold Price $325,000
Property Type Single Family Home
Sub Type Single Family Detached
Listing Status Sold
Purchase Type For Sale
Square Footage 1,851 sqft
Price per Sqft $175
Subdivision Kings Grant
MLS Listing ID 23003150
Sold Date 04/06/23
Bedrooms 3
Full Baths 2
Year Built 1975
Lot Size 6,534 Sqft
Acres 0.15
Property Description
Views of the Ashley River!!!! LOCATION, LOCATION, LOCATION!!! If you are looking for a charming home with Vaulted ceilings in the family room , new flooring in main areas and fresh paint throughout this is it. This property is close to shopping, schools, hospital and Doctor's offices. This home offers great privacy between the downstairs bedrooms and the master upstairs. An added extra room off the kitchen is a great bonus! A little nook off the master bath would be a perfect study or nursery. The two story family room has a huge beautiful fireplace. Lots of decking off the kitchen. Oh did I mention a pool area right off the great room.. You can enjoy the amazing views from the back the Hurry don't miss this opportunity.The Kings Grant community also boast amenities such as a swimming pool, tennis courts, pavilion, playground and private boat launch with marina. Located within a very short distance from groceries, shopping and several work opportunities, and in the renowned DD2 school district, this home and community are as inviting as it gets!
Location
State SC
County Dorchester
Area 61 - N. Chas/Summerville/Ladson-Dor
Rooms
Primary Bedroom Level Upper
Master Bedroom Upper Ceiling Fan(s), Sitting Room, Walk-In Closet(s)
Interior
Interior Features Ceiling - Cathedral/Vaulted, High Ceilings, Walk-In Closet(s), Ceiling Fan(s), Eat-in Kitchen, Family, Office, Pantry, Separate Dining, Study
Heating Forced Air
Cooling Central Air
Flooring Laminate
Fireplaces Number 1
Fireplaces Type Family Room, One
Exterior
Garage Spaces 1.0
Pool Above Ground
Roof Type Asphalt
Porch Deck, Front Porch
Total Parking Spaces 1
Private Pool true
Building
Lot Description 0 - .5 Acre
Story 2
Foundation Crawl Space, Slab
Sewer Public Sewer
Water Public
Architectural Style Traditional
Level or Stories Two
New Construction No
Schools
Elementary Schools Oakbrook
Middle Schools River Oaks
High Schools Ft. Dorchester
Others
Financing Any
Read Less Info
Want to know what your home might be worth? Contact us for a FREE valuation!

Our team is ready to help you sell your home for the highest possible price ASAP
Get More Information







