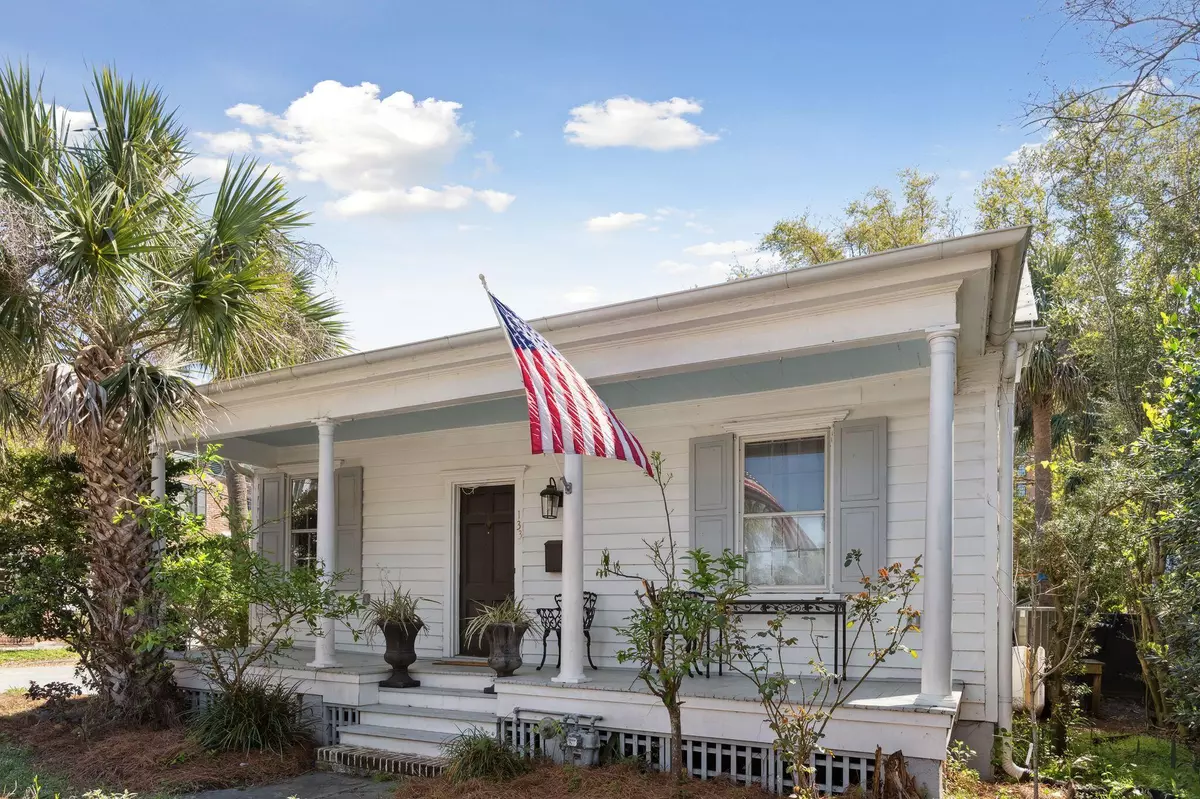Bought with The Cassina Group
$785,000
$785,000
For more information regarding the value of a property, please contact us for a free consultation.
2 Beds
1.5 Baths
900 SqFt
SOLD DATE : 04/18/2023
Key Details
Sold Price $785,000
Property Type Single Family Home
Listing Status Sold
Purchase Type For Sale
Square Footage 900 sqft
Price per Sqft $872
Subdivision Harleston Village
MLS Listing ID 23005588
Sold Date 04/18/23
Bedrooms 2
Full Baths 1
Half Baths 1
Year Built 1940
Lot Size 3,920 Sqft
Acres 0.09
Property Description
Welcome to Peninsula living! This updated historic 1930s Harleston Village cottage is located in downtown Charleston, one block from Colonial Lake and steps from popular Moultrie Playground. The current owner, an architect, has added a fireplace with woodburning stove, vaulted ceiling with original timber beams, hardwood floors, and double archway living room. The Open Concept Kitchen with farm sink, marble countertops and large woodblock kitchen island opens up to a 360 sq. foot screened-in porch and large fenced yard, landscaped with native plants and trees for bird habitat, as well as fruiting citrus flanking the front door. Two bedrooms with updated closet, and 1.5 bathrooms featuring glazed porcelain tile and all new Greek black marble vanity and fixtures.This sunny home features many green features including Rheem tankless water heater, HE washer/dryer, and smart thermostat. With all new 2019 electrical and plumbing, and 2016 mechanical, this house is move-in ready.
BAR approved engineering plans and lift / expansion plans are included with purchase.
Location
State SC
County Charleston
Area 51 - Peninsula Charleston Inside Of Crosstown
Rooms
Primary Bedroom Level Lower
Master Bedroom Lower Ceiling Fan(s)
Interior
Interior Features Ceiling - Smooth, Ceiling Fan(s), Eat-in Kitchen, Family
Heating Electric, Heat Pump
Cooling Central Air
Flooring Wood
Fireplaces Number 1
Fireplaces Type Living Room, One, Wood Burning
Exterior
Fence Privacy, Fence - Wooden Enclosed
Community Features Dog Park, Park, Tennis Court(s), Walk/Jog Trails
Utilities Available Charleston Water Service, Dominion Energy
Roof Type Metal
Porch Porch - Full Front, Screened
Building
Lot Description 0 - .5 Acre
Story 1
Foundation Crawl Space
Sewer Public Sewer
Water Public
Architectural Style Cottage
Level or Stories One
New Construction No
Schools
Elementary Schools Memminger
Middle Schools Simmons Pinckney
High Schools Burke
Others
Financing Cash, Conventional
Special Listing Condition Flood Insurance
Read Less Info
Want to know what your home might be worth? Contact us for a FREE valuation!

Our team is ready to help you sell your home for the highest possible price ASAP
Get More Information







