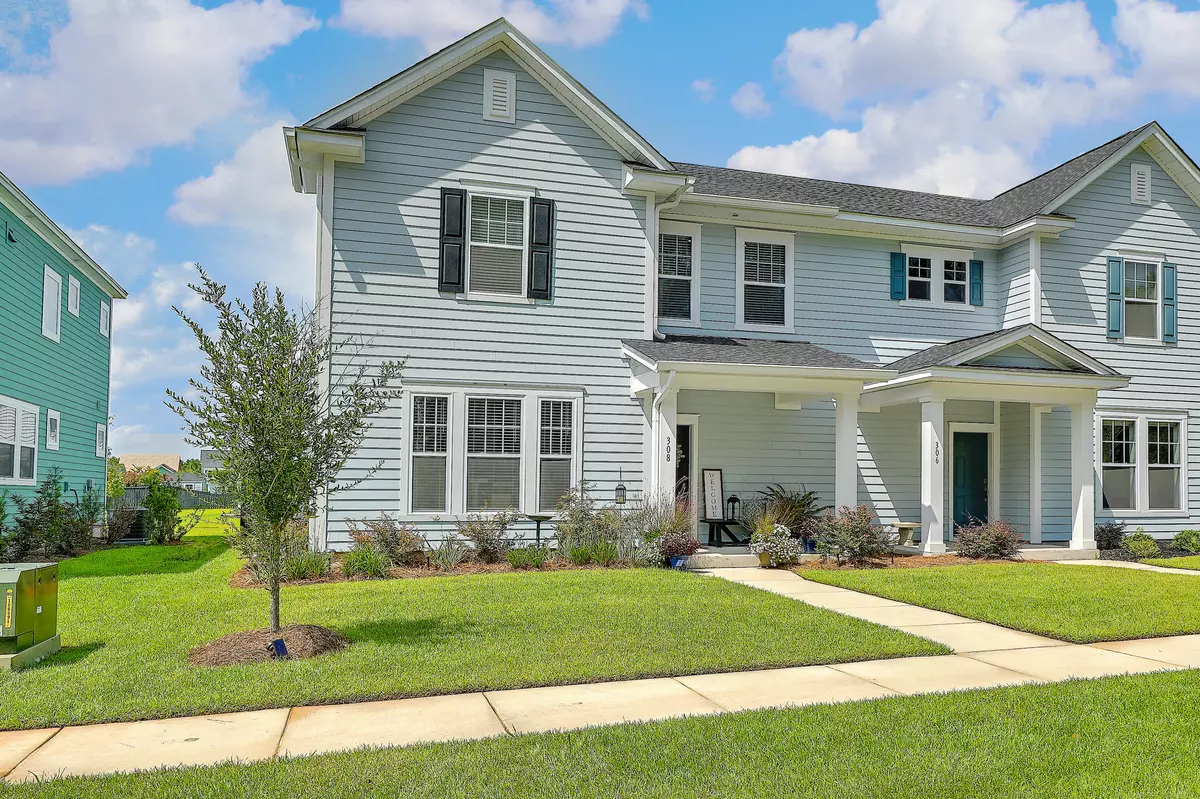Bought with EXP Realty LLC
$349,000
$349,000
For more information regarding the value of a property, please contact us for a free consultation.
3 Beds
2.5 Baths
2,208 SqFt
SOLD DATE : 09/26/2022
Key Details
Sold Price $349,000
Property Type Single Family Home
Sub Type Single Family Attached
Listing Status Sold
Purchase Type For Sale
Square Footage 2,208 sqft
Price per Sqft $158
Subdivision Carnes Crossroads
MLS Listing ID 22019699
Sold Date 09/26/22
Bedrooms 3
Full Baths 2
Half Baths 1
Year Built 2020
Lot Size 4,356 Sqft
Acres 0.1
Property Description
Come and see this beautiful paired home today! Move in ready and available before school starts. Well built by renowned David Weekley, you will be delighted by all of the upgrades! Family friendly designed home with all bedrooms upstairs and an open kitchen/family room combo downstairs that also includes a private office! Imagine living in this premier neighborhood and being able to enjoy an amenity rich community filled with tons of upcoming new businesses, shops, and restaurants. Why buy new when you can enjoy all the owner upgrades of this home including rain gutters, extra poured concrete for the driveway, a privacy fence, blinds, landscaping, custom shelving in the garage, cabinetry in the washer/dryer room, and an access door under the stairs that gives you plenty of storage!Additionally, this floorplan allows for tons of natural light throughout, downstairs especially. The large center island is great for entertaining, the extended screened in porch is private and cozy. This is an unbelievable opportunity, so schedule a tour today!
Location
State SC
County Berkeley
Area 74 - Summerville, Ladson, Berkeley Cty
Rooms
Primary Bedroom Level Upper
Master Bedroom Upper Ceiling Fan(s), Garden Tub/Shower, Walk-In Closet(s)
Interior
Interior Features Ceiling - Smooth, High Ceilings, Garden Tub/Shower, Kitchen Island, Walk-In Closet(s), Ceiling Fan(s), Eat-in Kitchen, Family, Entrance Foyer, Loft, Office, Other (Use Remarks), Pantry, Study
Heating Forced Air, Natural Gas
Cooling Central Air
Flooring Ceramic Tile, Vinyl, Wood
Fireplaces Number 1
Fireplaces Type Family Room, Gas Log, One
Exterior
Garage Spaces 2.0
Fence Privacy, Fence - Wooden Enclosed
Community Features Clubhouse, Dock Facilities, Dog Park, Pool, Trash, Walk/Jog Trails
Utilities Available BCW & SA, Berkeley Elect Co-Op, Dominion Energy
Roof Type Architectural
Porch Covered, Front Porch, Screened
Total Parking Spaces 2
Building
Lot Description 0 - .5 Acre
Story 2
Foundation Raised Slab
Sewer Public Sewer
Water Public
Level or Stories Two
New Construction No
Schools
Elementary Schools Cane Bay
Middle Schools Cane Bay
High Schools Cane Bay High School
Others
Financing Any
Special Listing Condition 10 Yr Warranty
Read Less Info
Want to know what your home might be worth? Contact us for a FREE valuation!

Our team is ready to help you sell your home for the highest possible price ASAP

