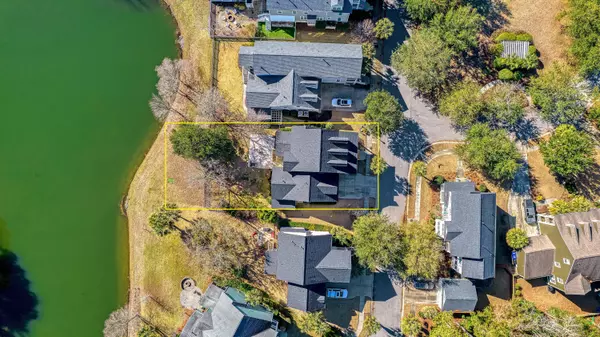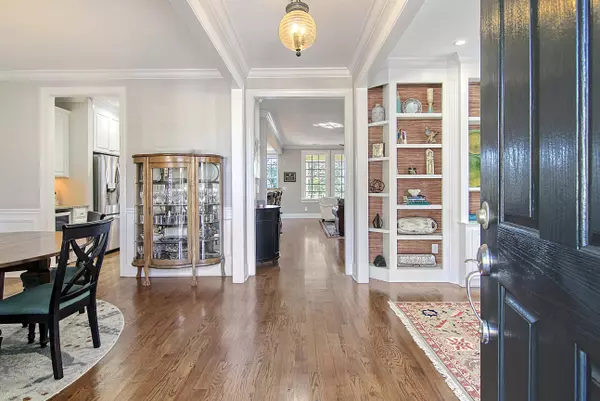Bought with Carolina One Real Estate
$1,100,000
$1,100,000
For more information regarding the value of a property, please contact us for a free consultation.
5 Beds
5 Baths
3,936 SqFt
SOLD DATE : 04/17/2023
Key Details
Sold Price $1,100,000
Property Type Single Family Home
Sub Type Single Family Detached
Listing Status Sold
Purchase Type For Sale
Square Footage 3,936 sqft
Price per Sqft $279
Subdivision Hamlin Plantation
MLS Listing ID 23003407
Sold Date 04/17/23
Bedrooms 5
Full Baths 5
Year Built 2008
Lot Size 8,276 Sqft
Acres 0.19
Property Description
This home has so much to offer its new owners! A light filled & terrific floor plan offers windows everywhere! Beautiful pond views from the kitchen, family room & screened porch. Expansive kitchen workspace & cabinets, butlers pantry with wine fridge, under cabinet & recessed lighting & large pantry. Attractively sized main level bedroom that also has relaxing pond views & includes full bath access. Family room is open to the kitchen & screened porch. 3 bedrooms upstairs (2 with porch access) + a FROG with wet bar & full bath. The 3rd floor offers another bedroom and full bath. Brand new Roof, 2 new HVACs in 2020, gas lanterns, all light fixtures updated, built in fire pit & gas grill hookup outside, green space across the street & close to a cul-de-sac makes this a quiet street!
Location
State SC
County Charleston
Area 41 - Mt Pleasant N Of Iop Connector
Region Waverly
City Region Waverly
Rooms
Primary Bedroom Level Upper
Master Bedroom Upper Ceiling Fan(s), Walk-In Closet(s)
Interior
Interior Features Ceiling - Smooth, High Ceilings, Ceiling Fan(s)
Heating Heat Pump
Cooling Central Air
Flooring Wood
Fireplaces Type Family Room, Gas Log
Exterior
Exterior Feature Lawn Irrigation
Garage Spaces 2.0
Fence Fence - Wooden Enclosed
Community Features Clubhouse, Pool, RV/Boat Storage, Tennis Court(s), Walk/Jog Trails
Utilities Available Dominion Energy, Mt. P. W/S Comm
Waterfront Description Pond Site
Roof Type Architectural
Porch Patio, Porch - Full Front, Screened
Total Parking Spaces 2
Building
Lot Description 0 - .5 Acre
Story 3
Foundation Crawl Space
Sewer Public Sewer
Water Public
Architectural Style Traditional
Level or Stories 3 Stories
New Construction No
Schools
Elementary Schools Jennie Moore
Middle Schools Laing
High Schools Wando
Others
Financing Any
Special Listing Condition Flood Insurance
Read Less Info
Want to know what your home might be worth? Contact us for a FREE valuation!

Our team is ready to help you sell your home for the highest possible price ASAP






