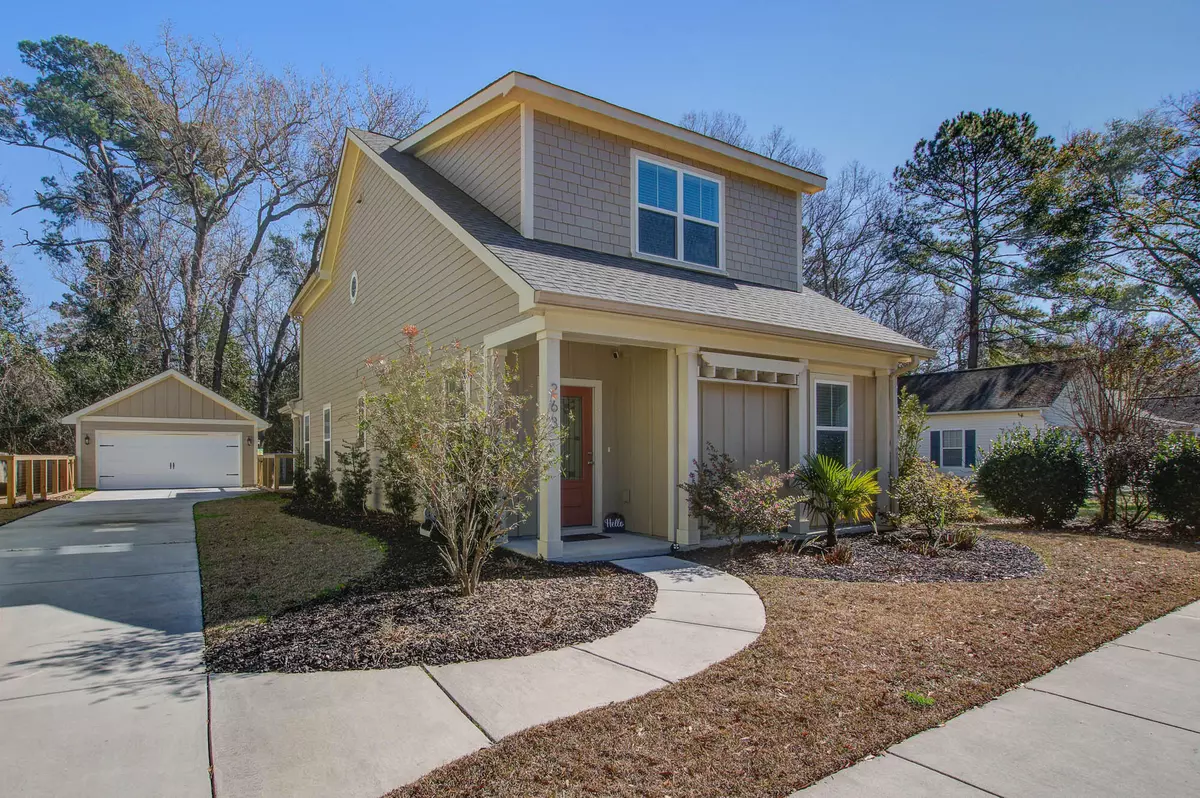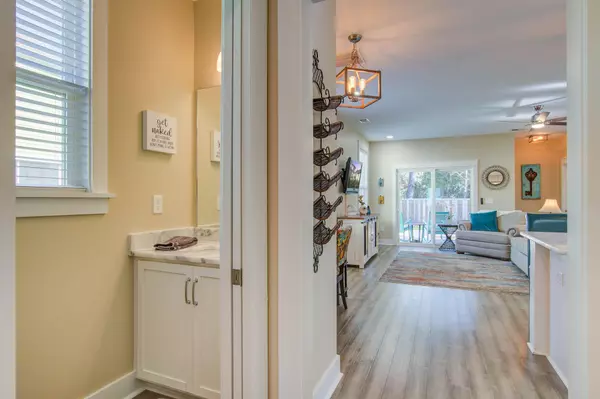Bought with Keller Williams Realty Charleston West Ashley
$655,000
$685,000
4.4%For more information regarding the value of a property, please contact us for a free consultation.
5 Beds
2.5 Baths
2,235 SqFt
SOLD DATE : 04/17/2023
Key Details
Sold Price $655,000
Property Type Single Family Home
Sub Type Single Family Detached
Listing Status Sold
Purchase Type For Sale
Square Footage 2,235 sqft
Price per Sqft $293
Subdivision Riverland Place
MLS Listing ID 23002931
Sold Date 04/17/23
Bedrooms 5
Full Baths 2
Half Baths 1
Year Built 2020
Lot Size 7,405 Sqft
Acres 0.17
Property Description
Situated on a private cul-de-sac and fenced lot, this home built in 2020 has 5 bedrooms, 2.5 bathrooms and is located just minutes from downtown and Folly Beach. Walk to shops and restaurants! As you enter the front door into the private foyer, you see a beautiful expanse of hardwood floors throughout the first floor. Immediately to your right is the primary bedroom with sitting area and on-suite primary bathroom. Further down the hall, you enter the large open living room, dining area, and kitchen space with large island perfect for entertaining including stainless steel GE appliances, and gorgeous granite countertops. Upstairs are 4 additional bedrooms with well appointed hall bath. Cement plank siding on exterior of home with 30 year architectural shingles and detached garage.Community sidewalks, street lighting, and public boat landings only a few minutes away! No HOA and not in a flood zone!
Location
State SC
County Charleston
Area 21 - James Island
Rooms
Primary Bedroom Level Lower
Master Bedroom Lower Ceiling Fan(s)
Interior
Interior Features Ceiling - Smooth, Tray Ceiling(s), High Ceilings, Kitchen Island, Walk-In Closet(s), Ceiling Fan(s), Family, Entrance Foyer
Heating Forced Air, Heat Pump
Cooling Central Air
Flooring Ceramic Tile, Wood
Laundry Laundry Room
Exterior
Garage Spaces 2.0
Fence Privacy
Community Features Trash
Utilities Available Charleston Water Service
Roof Type Architectural
Porch Covered
Total Parking Spaces 2
Building
Lot Description 0 - .5 Acre, Cul-De-Sac
Story 2
Foundation Slab
Sewer Septic Tank
Water Public
Architectural Style Traditional
Level or Stories Two
New Construction No
Schools
Elementary Schools Harbor View
Middle Schools Camp Road
High Schools James Island Charter
Others
Financing Cash,Conventional
Read Less Info
Want to know what your home might be worth? Contact us for a FREE valuation!

Our team is ready to help you sell your home for the highest possible price ASAP






