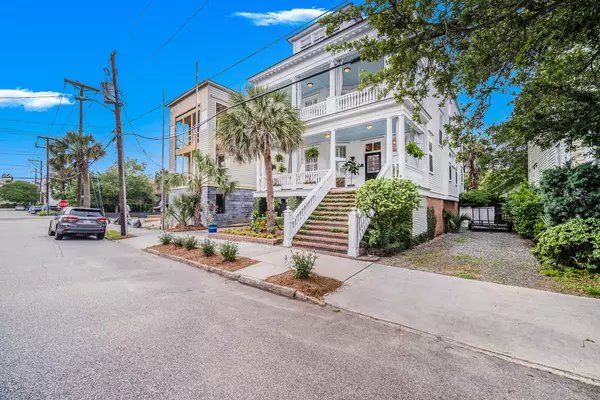Bought with William Means Real Estate, LLC
$1,790,000
$1,790,000
For more information regarding the value of a property, please contact us for a free consultation.
5 Beds
5.5 Baths
3,770 SqFt
SOLD DATE : 06/30/2022
Key Details
Sold Price $1,790,000
Property Type Single Family Home
Listing Status Sold
Purchase Type For Sale
Square Footage 3,770 sqft
Price per Sqft $474
Subdivision Harleston Village
MLS Listing ID 22013939
Sold Date 06/30/22
Bedrooms 5
Full Baths 5
Half Baths 1
Year Built 1905
Lot Size 4,356 Sqft
Acres 0.1
Property Description
This stunning Revival Foursquare home in the highly sought-after neighborhood of Harleston Village is available for purchase. The current owner has made many improvements including new HVAC, exterior and interior paint, refinished floors, and all new electrical. The home boasts a ground-level apartment with a full bath, workshop area, and covered garage accessed by its own private driveway and security gate. The first floor of the main residence features an open floor plan, high ceilings, and a wood-burning fireplace, currently plumbed for gas. There is a small bedroom/office, a half bath, and a back porch. Upon ascending the dramatic staircase to the second floor, one finds a master bedroom with a wood-burning fireplace, a primary bath with a spacious walk-in closet, as well as 2bedrooms, each with their own full bath. The second floor front porch is perfect the breezes in the swinging bed. The top floor has 2 more bedroom, each with closets and a shared jack and jill bath.
Location
State SC
County Charleston
Area 51 - Peninsula Charleston Inside Of Crosstown
Rooms
Primary Bedroom Level Upper
Master Bedroom Upper Ceiling Fan(s), Walk-In Closet(s)
Interior
Interior Features Ceiling - Smooth, High Ceilings, Kitchen Island, Walk-In Closet(s), Wet Bar, Ceiling Fan(s), Eat-in Kitchen, Formal Living, Entrance Foyer, Living/Dining Combo, Office, Pantry, Utility
Heating Electric, Heat Pump
Cooling Central Air
Flooring Ceramic Tile, Wood
Fireplaces Number 2
Fireplaces Type Bedroom, Family Room, Gas Log, Two, Wood Burning
Laundry Laundry Room
Exterior
Garage Spaces 1.0
Fence Brick, Privacy, Fence - Wooden Enclosed
Utilities Available Charleston Water Service, Dominion Energy
Roof Type Architectural
Porch Patio, Front Porch, Porch - Full Front
Total Parking Spaces 1
Building
Story 3
Foundation Raised
Sewer Public Sewer
Water Public
Architectural Style Charleston Single
Level or Stories 3 Stories
New Construction No
Schools
Elementary Schools Memminger
Middle Schools Simmons Pinckney
High Schools Burke
Others
Financing Cash, Conventional
Read Less Info
Want to know what your home might be worth? Contact us for a FREE valuation!

Our team is ready to help you sell your home for the highest possible price ASAP
Get More Information







