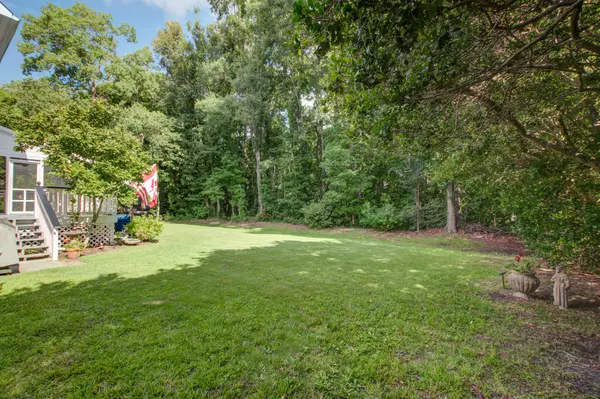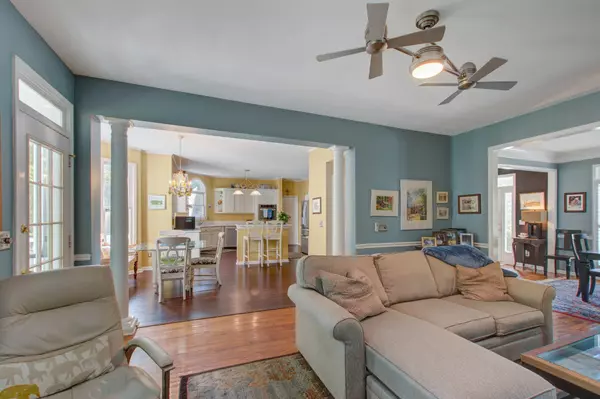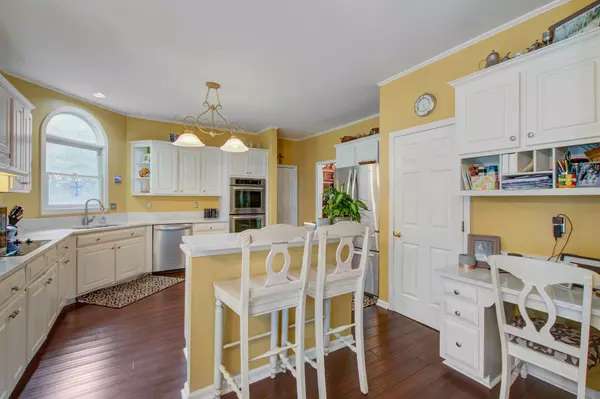Bought with Carolina One Real Estate
$660,000
$650,000
1.5%For more information regarding the value of a property, please contact us for a free consultation.
4 Beds
2.5 Baths
2,887 SqFt
SOLD DATE : 08/27/2021
Key Details
Sold Price $660,000
Property Type Single Family Home
Sub Type Single Family Detached
Listing Status Sold
Purchase Type For Sale
Square Footage 2,887 sqft
Price per Sqft $228
Subdivision Brickyard Plantation
MLS Listing ID 21019061
Sold Date 08/27/21
Bedrooms 4
Full Baths 2
Half Baths 1
Year Built 1993
Lot Size 0.260 Acres
Acres 0.26
Property Description
Enjoy this setting in Brickyard Plantation tucked back on a cul-de-sac with a private backyard. Spacious kitchen with center island open to the breakfast room and living area with built-in bookcases and fireplace. Both a formal living room and dining room that can be interchangeable or one converted to a home office for your use. Screened porch and deck for grilling overlook the wooded buffer. Owners suite with trey ceiling, dual closets, dual vanities, garden tub and tiled shower. Three bedrooms share hall bath. Oversized bonus room can be utilized as media room, playroom or even a 5th bedroom. Brickyard Plantation is convenient to schools, beaches, and offers amenities that include pools, tennis courts, play park, and boat launch.
Location
State SC
County Charleston
Area 41 - Mt Pleasant N Of Iop Connector
Region The Retreat
City Region The Retreat
Rooms
Primary Bedroom Level Upper
Master Bedroom Upper
Interior
Interior Features Ceiling Fan(s)
Heating Heat Pump
Cooling Central Air
Exterior
Garage Spaces 2.0
Community Features Boat Ramp, Clubhouse, Park, Pool, Tennis Court(s), Trash, Walk/Jog Trails
Utilities Available Dominion Energy, Mt. P. W/S Comm
Roof Type Asphalt
Porch Screened
Total Parking Spaces 2
Building
Lot Description Cul-De-Sac, Level
Story 2
Foundation Crawl Space
Sewer Public Sewer
Water Public
Architectural Style Traditional
Level or Stories Two
New Construction No
Schools
Elementary Schools Jennie Moore
Middle Schools Laing
High Schools Wando
Others
Financing Any
Read Less Info
Want to know what your home might be worth? Contact us for a FREE valuation!

Our team is ready to help you sell your home for the highest possible price ASAP






