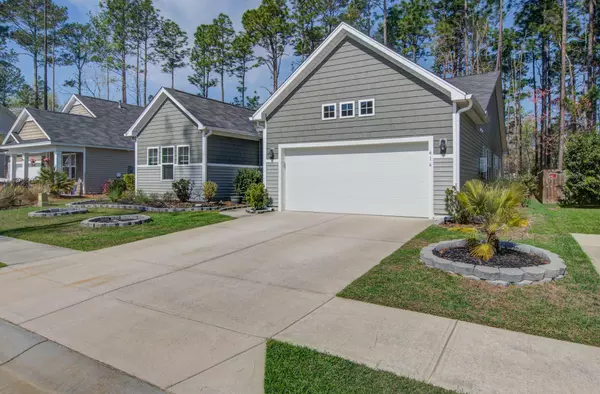Bought with Keller Williams Realty Charleston West Ashley
$426,500
$419,000
1.8%For more information regarding the value of a property, please contact us for a free consultation.
3 Beds
2.5 Baths
2,464 SqFt
SOLD DATE : 04/21/2023
Key Details
Sold Price $426,500
Property Type Single Family Home
Sub Type Single Family Detached
Listing Status Sold
Purchase Type For Sale
Square Footage 2,464 sqft
Price per Sqft $173
Subdivision Pine Forest Country Club
MLS Listing ID 23005205
Sold Date 04/21/23
Bedrooms 3
Full Baths 2
Half Baths 1
Year Built 2019
Lot Size 0.300 Acres
Acres 0.3
Property Description
The ONE-STORY Citadel plan was DR Horton's hottest seller and this home does not disappoint! It features a wide open plan with 2464 square feet and lots of light! There are 3 bedrooms, 2 1/2 baths and is located in Summerville's premier neighborhood..Pine Forest Country Club. One fantastic feature about this home is that it sits on a .30 acre lot! How often do you see that in a neighborhood these days? Hardly ever! Thought about having a pool someday? The wooded back yard would be perfect...with room to spare! Let's talk about some inside features...there is an amazing kitchen with an extra large island big enough for 4-5 stools...all stainless steel appliances that convey...beautiful granite countertops...a coffee bar...and a walk in pantry. The laundry room is located just off the kitchenfor convenience. Off the dining room and overlooking the wooded backyard is a flex room that could be anything you need it to be...a sunroom, a kid's playroom, an extra tv room, a workout room, or add some french doors and you have a private office. The family room is spacious and has a gas fireplace. The bedrooms are a split plan where the guest rooms are in the front of the house and the master is in the back. The master bedroom is overlooking the backyard and has a tray ceiling and ceiling fan. The master bath has separate dual sinks, an extra large shower, enclosed water closet, linen closet and a huge owner's walk in closet. The 2 garage easily fits a couple of cars and the screen in porch on the back is a great place to entertain. This home has it all...is clean as a PIN...and MOVE IN READY!
For those of you not familiar with Pine Forest CC, the pool, tennis, clubhouse and golf are all available for a membership fee. You can join if you want to but it isn't required. This is a great home in a great neighborhood and won't last long. Call today for your appointment to see!
Location
State SC
County Dorchester
Area 63 - Summerville/Ridgeville
Rooms
Primary Bedroom Level Lower
Master Bedroom Lower Ceiling Fan(s), Walk-In Closet(s)
Interior
Interior Features Ceiling - Smooth, High Ceilings, Kitchen Island, Walk-In Closet(s), Ceiling Fan(s), Eat-in Kitchen, Family, Entrance Foyer, Living/Dining Combo, Office, Other (Use Remarks), Pantry, Sun
Heating Natural Gas
Cooling Central Air
Flooring Ceramic Tile, Laminate
Fireplaces Number 1
Fireplaces Type Den, Family Room, Gas Connection, Gas Log, One
Laundry Laundry Room
Exterior
Exterior Feature Lighting, Stoop
Garage Spaces 2.0
Fence Partial, Privacy
Community Features Clubhouse, Club Membership Available, Golf Course, Golf Membership Available, Pool, Tennis Court(s), Trash, Walk/Jog Trails
Utilities Available Berkeley Elect Co-Op, Dominion Energy, Dorchester Cnty Water and Sewer Dept, Summerville CPW
Roof Type Asphalt
Porch Screened
Total Parking Spaces 2
Building
Lot Description 0 - .5 Acre, Wooded
Story 1
Foundation Slab
Sewer Public Sewer
Water Public
Architectural Style Ranch
Level or Stories One
New Construction No
Schools
Elementary Schools William Reeves Jr
Middle Schools Dubose
High Schools Summerville
Others
Financing Cash,Conventional,FHA,VA Loan
Read Less Info
Want to know what your home might be worth? Contact us for a FREE valuation!

Our team is ready to help you sell your home for the highest possible price ASAP
Get More Information







