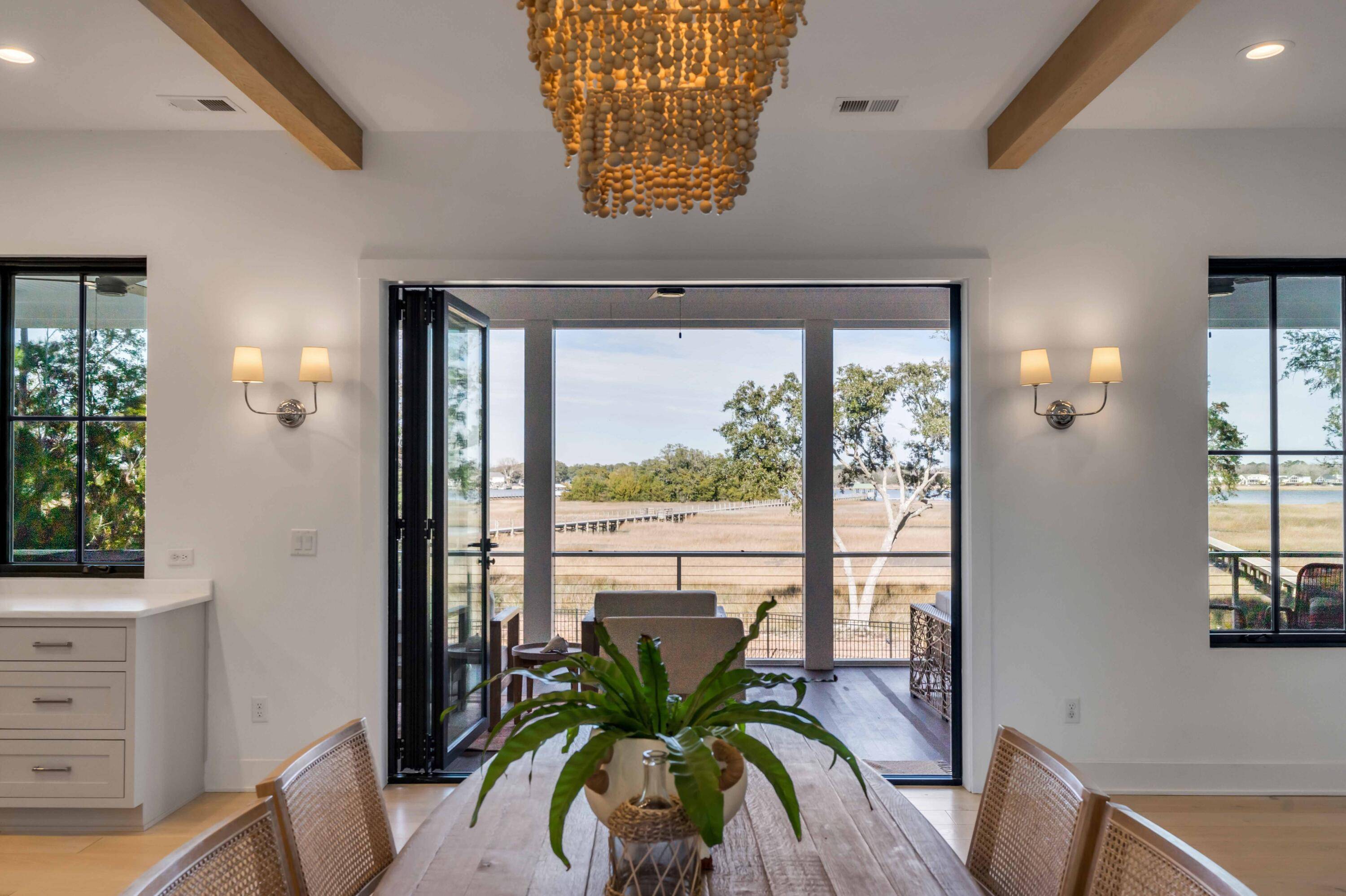Bought with Southeastern
$2,760,000
$2,995,000
7.8%For more information regarding the value of a property, please contact us for a free consultation.
4 Beds
4.5 Baths
3,405 SqFt
SOLD DATE : 04/27/2023
Key Details
Sold Price $2,760,000
Property Type Single Family Home
Sub Type Single Family Detached
Listing Status Sold
Purchase Type For Sale
Square Footage 3,405 sqft
Price per Sqft $810
Subdivision Rushland Landing
MLS Listing ID 23002065
Sold Date 04/27/23
Bedrooms 4
Full Baths 4
Half Baths 1
Year Built 2020
Lot Size 0.550 Acres
Acres 0.55
Property Sub-Type Single Family Detached
Property Description
Accepting Back up offers. Situated on the Stono River, this hidden jewel of Johns Island and Rushland Landing is a must-see property. Its direct access to the water, close proximity to downtown and beaches, matched with seclusion and breathtaking river and marsh views, allow you to enjoy the low country in its entirety. You have found the perfect oasis. This 2-year-old luxury Lowcountry coastal style home, with dock and boat lift, is situated to take full advantage of the panoramic views the lot had to offer. This light filled home, was meticulously designed with indoor/outdoor living in mind, incorporating sprawling porches, large windows and outdoor living spaces.The first floor of the elevated home features an open floor plan with a large kitchen, family, and dining area as well as guest wing, flex room (perfect for a gym, playroom or office), and well-appointed butler's pantry and mudroom. A gorgeous beaded light fixture centers the dining room along with large, exposed wood beams and glass doors that open onto an expansive back porch. The kitchen is situated around a sizeable island, a six-burner range with custom hood, stunning marble spanning from countertop to ceiling, custom cabinets, open shelving, luxury wi-fi enabled appliances. Tucked behind the kitchen is the butler's pantry with a coffee bar, sink, drink fridge, custom cabinetry with lots of storage options for small appliances, service ware, and pantry items. The private guest suite, which could also be used as a primary bedroom, has a gorgeous ensuite bathroom with a glassed shower, large vanity, and luxury light fixtures. Upstairs you will find the main primary suite, 2 additional sizable ensuite bedrooms and oversized laundry room. The primary bedroom has vaulted ceilings, 180-degree views of the water, and large custom walk-in closet. Enjoy double custom vanities, private water closet, a walk-in glassed shower and a large soaking tub perfectly placed to enjoy the views.
Due to the elevated nature of this home the ground floor allows for ample storage, room for 2 parked cars, a golf cart, beach necessities, and more. Enjoy evenings on the dock with family and friends or take a little ride on the Stono River to explore the marshes and inlet with ease.
Rushland Landing is an intimate community tucked on Johns Island. You are steps from the amenities, which feature a pool and an additional dock which allows for direct access to the water for boating, fishing, or crabbing.
Location
State SC
County Charleston
Area 23 - Johns Island
Rooms
Primary Bedroom Level Lower, Upper
Master Bedroom Lower, Upper Dual Masters, Garden Tub/Shower, Walk-In Closet(s)
Interior
Interior Features Beamed Ceilings, Ceiling - Cathedral/Vaulted, Ceiling - Smooth, High Ceilings, Garden Tub/Shower, Kitchen Island, Walk-In Closet(s), Ceiling Fan(s), Central Vacuum, Bonus, Eat-in Kitchen, Family, Entrance Foyer, Living/Dining Combo, In-Law Floorplan, Office, Pantry
Heating Natural Gas
Cooling Central Air
Flooring Ceramic Tile, Wood
Fireplaces Number 2
Fireplaces Type Family Room, Gas Connection, Living Room, Two
Window Features Storm Window(s), Window Treatments - Some, ENERGY STAR Qualified Windows
Laundry Laundry Room
Exterior
Exterior Feature Boatlift, Dock - Existing, Dock - Floating, Dock - Shared, Lawn Irrigation, Lighting
Parking Features 2 Car Garage, Attached, Off Street, Garage Door Opener
Garage Spaces 2.0
Fence Fence - Metal Enclosed
Community Features Clubhouse, Dock Facilities, Pool, Trash, Walk/Jog Trails
Utilities Available Dominion Energy, John IS Water Co
Waterfront Description Marshfront, River Access, River Front, Waterfront - Shallow
Roof Type Metal
Porch Deck, Patio, Front Porch, Screened
Total Parking Spaces 2
Building
Lot Description .5 - 1 Acre
Story 2
Foundation Raised
Sewer Public Sewer
Water Public
Architectural Style Traditional
Level or Stories Two
Structure Type Cement Plank
New Construction No
Schools
Elementary Schools Angel Oak
Middle Schools Haut Gap
High Schools St. Johns
Others
Acceptable Financing Any
Listing Terms Any
Financing Any
Read Less Info
Want to know what your home might be worth? Contact us for a FREE valuation!

Our team is ready to help you sell your home for the highest possible price ASAP






