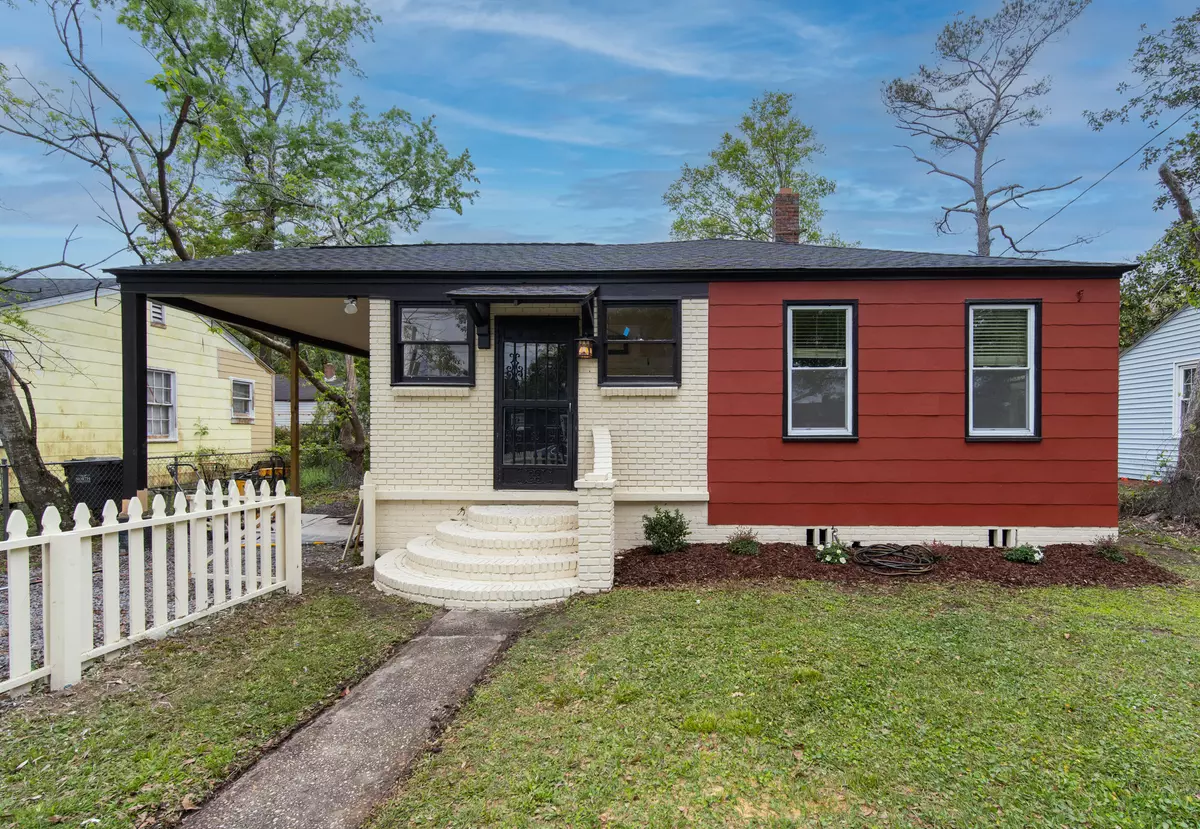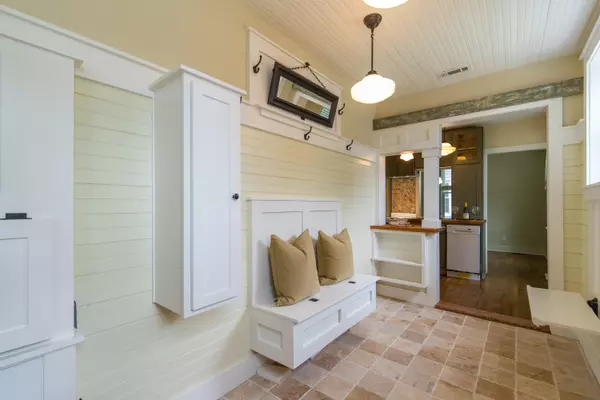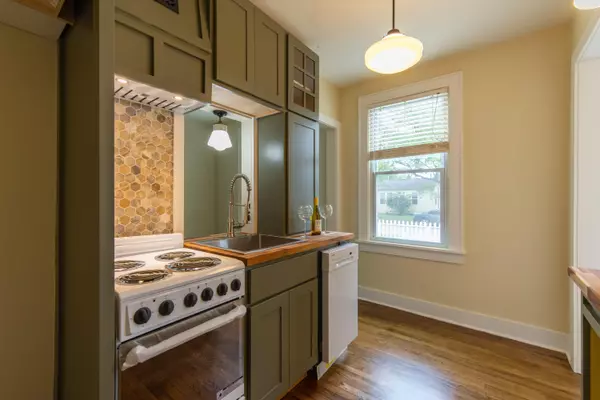Bought with Dream Homes and Design
$252,000
$248,000
1.6%For more information regarding the value of a property, please contact us for a free consultation.
3 Beds
2 Baths
873 SqFt
SOLD DATE : 04/28/2023
Key Details
Sold Price $252,000
Property Type Single Family Home
Sub Type Single Family Detached
Listing Status Sold
Purchase Type For Sale
Square Footage 873 sqft
Price per Sqft $288
Subdivision Nafair Addition
MLS Listing ID 23006783
Sold Date 04/28/23
Bedrooms 3
Full Baths 2
Year Built 1940
Lot Size 4,356 Sqft
Acres 0.1
Property Description
Amazing custom renovation close to Park Circle! New roof with architectural shingles, new HVAC, restored original hardwood floors, new energy efficient tankless hot water heater, new plumbing and mostly new electric kitchen appliances, new master bath fixtures, Sherman Williams paint inside and out, custom designed all wood kitchen cabinets, new vintage lighting (including vintage sconces from Estonia, 1940's tin flush-mount fixture with updated wiring, chandelier from Southern France, and ship light from Eastern Europe), custom built-in seating with storage, custom murphy seat, custom built in cabinets and bookshelf/entertainment center, custom built in headboard and accent wall, remodeled original bathroom, new master bathroom added, new tiles and fixtures in both bathrooms,two huge oak trees were removed, and new landscaping.
Enter the front door into a beautiful drop zone that is smartly outfitted for your morning coffee. The family room includes 2 windows for plenty of natural light and beautiful built in's. The new efficient kitchen is gorgeously adorned with high end backsplash. Covered parking and a partially fenced yard. "x" flood zone not requiring flood insurance.
Conveniently located to schools, shopping, hospitals, and restaurants! Make an offer today to call this your dream home!
Location
State SC
County Charleston
Area 31 - North Charleston Inside I-526
Rooms
Primary Bedroom Level Lower
Master Bedroom Lower
Interior
Interior Features Entrance Foyer, Living/Dining Combo
Heating Electric, Heat Pump
Cooling Central Air
Flooring Ceramic Tile, Wood
Laundry Laundry Room
Exterior
Fence Partial
Community Features Trash
Utilities Available Charleston Water Service, Dominion Energy
Roof Type Architectural
Total Parking Spaces 1
Building
Lot Description 0 - .5 Acre, High
Story 1
Foundation Crawl Space
Sewer Public Sewer
Water Public
Architectural Style Traditional
Level or Stories One
New Construction No
Schools
Elementary Schools Mary Ford
Middle Schools Morningside
High Schools North Charleston
Others
Financing Cash, Conventional, FHA, VA Loan
Read Less Info
Want to know what your home might be worth? Contact us for a FREE valuation!

Our team is ready to help you sell your home for the highest possible price ASAP






