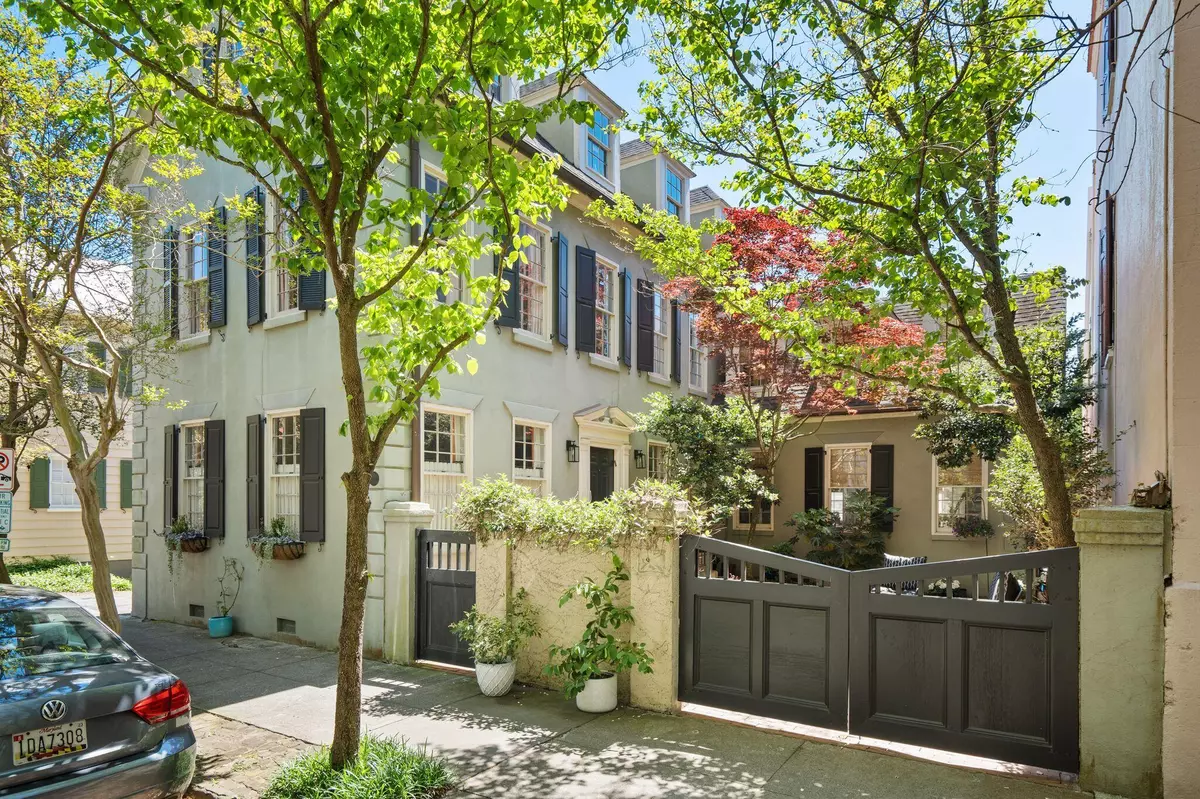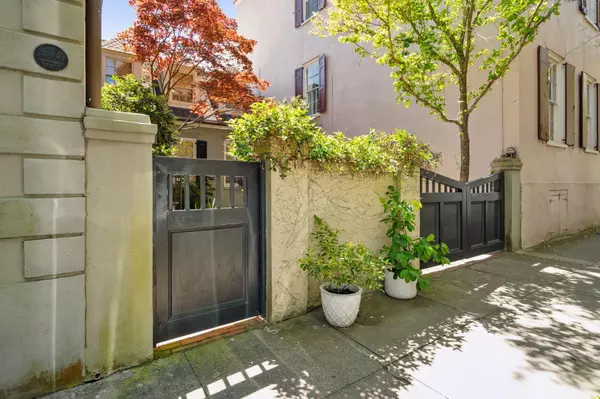Bought with Carolina One Real Estate
$1,990,000
$1,990,000
For more information regarding the value of a property, please contact us for a free consultation.
4 Beds
3.5 Baths
2,724 SqFt
SOLD DATE : 04/21/2023
Key Details
Sold Price $1,990,000
Property Type Single Family Home
Listing Status Sold
Purchase Type For Sale
Square Footage 2,724 sqft
Price per Sqft $730
Subdivision Harleston Village
MLS Listing ID 23007390
Sold Date 04/21/23
Bedrooms 4
Full Baths 3
Half Baths 1
Year Built 1979
Lot Size 2,178 Sqft
Acres 0.05
Property Description
Welcome home to 7 Montagu Street nestled in historic Harleston Village! Montagu Street was named for one of the Carolina's last Royal Governors, Sir Charles Greville Montagu, so it is no one wonder that his street is so centrally located on the peninsula and within steps to the best Charleston has to offer. Pick up your morning coffee on King Street, buy fresh produce at the Marion Square farmer's market, or walk your pup along Colonial Lake all within blocks! You will even have a 5-minute commute to MUSC or the College of Charleston. This is a stunning 4 bedroom, 3.5 bath, 2,690 sq ft home has been completely remodeled and professionally decorated by the current owners in the last two years.Open the pocket gate and be immediately blown away with the charm of the brick courtyard which is fully enclosed and manicured with amazing flowers and trees. Upon entering the home, you may feel like you've stepped back in time, but then you'll notice the modern flair of the custom window treatments, lighting fixtures, and wallpapers that adorn the entire home. To the left of the entryway is a gorgeous formal living room. The focal point of the room is a wood burning fireplace surrounded by built in shelving, a wet bar, and a wine fridge. To the right of the entry is a large formal dining room with a pass-through window into the kitchen, perfect for entertaining. The kitchen features plenty of cabinet storage, stainless steel appliances, and a custom tile backsplash. Behind the kitchen is a less formal family room with stairs leading to a loft which can serve as a fantastic guest suite or office space equipped with its own private full bath. Don't miss the beautiful sunken half bath as you head upstairs. On the second level, you will find the owner's bedroom with an ensuite bath, featuring double sinks and a tiled glass shower, and a large walk-in closet with a washer/dryer for the ultimate convenience. The second floor also features a separate cozy study with a beautiful, beamed ceiling and a second wood burning fireplace. On the third floor, you will find two more guest bedrooms, which share a full bath and lovely window seats, perfect for rainy day reading. We love the old world feel of this relatively new home! Don't miss this opportunity to own a piece of Charleston in the heart of the peninsula.
Location
State SC
County Charleston
Area 51 - Peninsula Charleston Inside Of Crosstown
Rooms
Primary Bedroom Level Upper
Master Bedroom Upper Ceiling Fan(s), Walk-In Closet(s)
Interior
Interior Features Beamed Ceilings, Walk-In Closet(s), Ceiling Fan(s), Family, Formal Living, Entrance Foyer, Separate Dining
Heating Forced Air, Heat Pump
Cooling Central Air
Flooring Wood
Fireplaces Number 2
Fireplaces Type Living Room, Two, Wood Burning
Exterior
Exterior Feature Stoop
Fence Brick, Privacy
Community Features Trash
Utilities Available Charleston Water Service, Dominion Energy
Roof Type Fiberglass
Porch Patio
Building
Lot Description Level
Story 3
Foundation Crawl Space
Sewer Public Sewer
Water Public
Architectural Style Charleston Single, Traditional
Level or Stories 3 Stories
New Construction No
Schools
Elementary Schools Memminger
Middle Schools Simmons Pinckney
High Schools Burke
Others
Financing Any, Cash, Conventional
Special Listing Condition Flood Insurance
Read Less Info
Want to know what your home might be worth? Contact us for a FREE valuation!

Our team is ready to help you sell your home for the highest possible price ASAP
Get More Information







