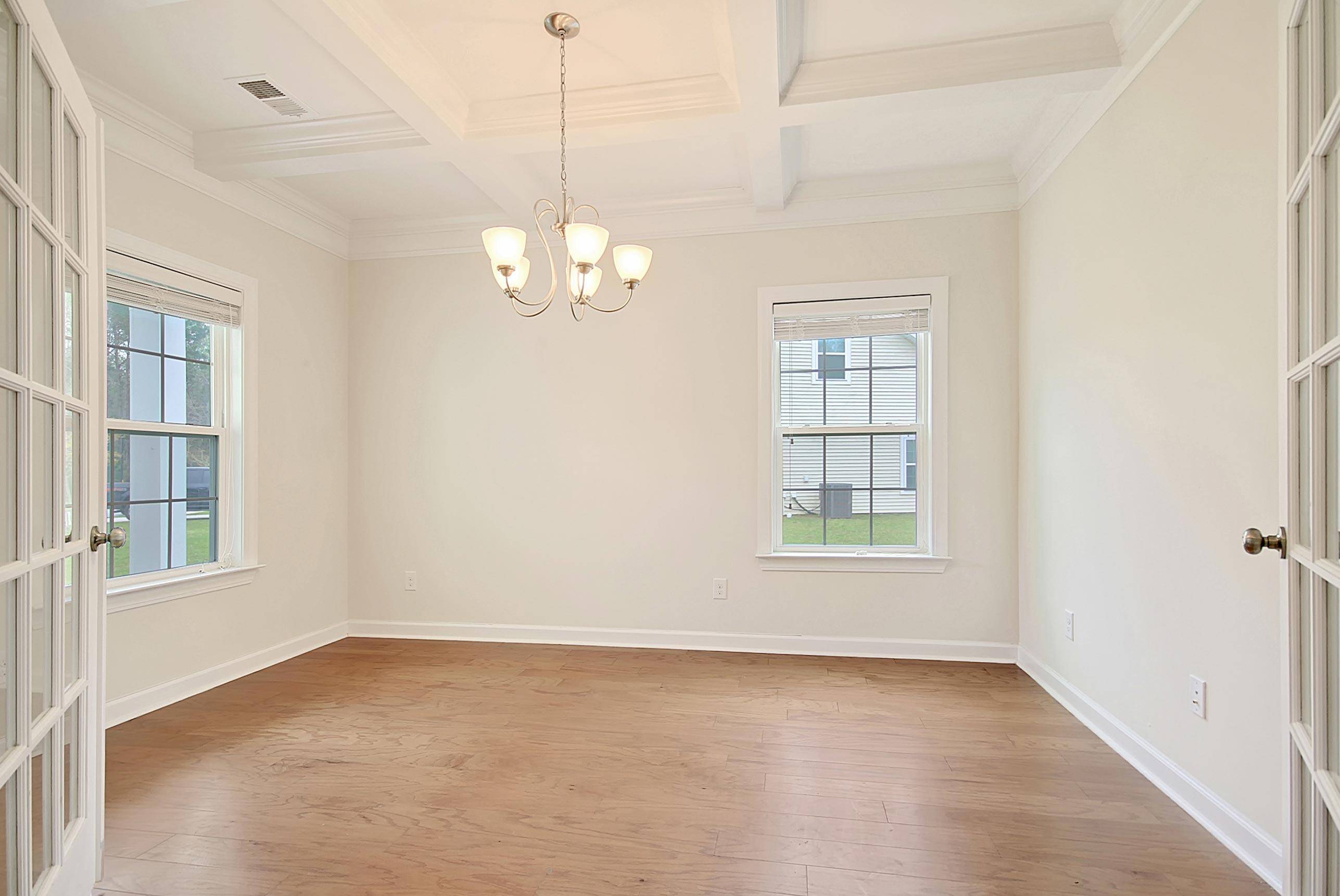Bought with Hayden Jennings Properties
$510,000
$515,000
1.0%For more information regarding the value of a property, please contact us for a free consultation.
4 Beds
3 Baths
2,226 SqFt
SOLD DATE : 04/27/2023
Key Details
Sold Price $510,000
Property Type Single Family Home
Sub Type Single Family Detached
Listing Status Sold
Purchase Type For Sale
Square Footage 2,226 sqft
Price per Sqft $229
Subdivision Fenwick Woods
MLS Listing ID 23005695
Sold Date 04/27/23
Bedrooms 4
Full Baths 3
Year Built 2017
Lot Size 0.260 Acres
Acres 0.26
Property Sub-Type Single Family Detached
Property Description
Dual Master bedrooms. This move-in ready home boasts 4 bedrooms (one has been used as a hobby room) and 3 full bathrooms. This home is almost entirely on the ground floor (with the exception of a second master and en-suite upstairs). Note the oversized door widths throughout the first floor. Park 3 cars wide in the extra wide driveway. Fenwick Woods features walking trails, green space, and ponds. It is conveniently located 15 minutes from downtown, Folly Beach and Seabrook Island.
Location
State SC
County Charleston
Area 23 - Johns Island
Rooms
Primary Bedroom Level Lower, Upper
Master Bedroom Lower, Upper Ceiling Fan(s), Dual Masters, Garden Tub/Shower, Walk-In Closet(s)
Interior
Interior Features Ceiling - Cathedral/Vaulted, Ceiling - Smooth, High Ceilings, Kitchen Island, Walk-In Closet(s), Ceiling Fan(s), Bonus, Eat-in Kitchen, Great, In-Law Floorplan, Pantry, Separate Dining, Utility
Heating Electric
Cooling Central Air
Flooring Ceramic Tile, Vinyl
Window Features Window Treatments
Laundry Laundry Room
Exterior
Parking Features 2 Car Garage
Garage Spaces 2.0
Utilities Available Berkeley Elect Co-Op, John IS Water Co
Roof Type Architectural, Fiberglass
Porch Patio
Total Parking Spaces 2
Building
Lot Description 0 - .5 Acre, Level
Story 2
Foundation Slab
Sewer Public Sewer
Water Public
Architectural Style Contemporary
Level or Stories One and One Half
Structure Type Brick Veneer, Vinyl Siding
New Construction No
Schools
Elementary Schools Angel Oak
Middle Schools Haut Gap
High Schools St. Johns
Others
Acceptable Financing Cash, Conventional, FHA, VA Loan
Listing Terms Cash, Conventional, FHA, VA Loan
Financing Cash, Conventional, FHA, VA Loan
Read Less Info
Want to know what your home might be worth? Contact us for a FREE valuation!

Our team is ready to help you sell your home for the highest possible price ASAP






