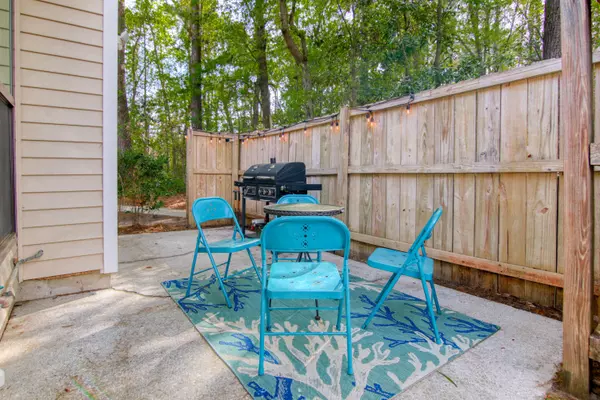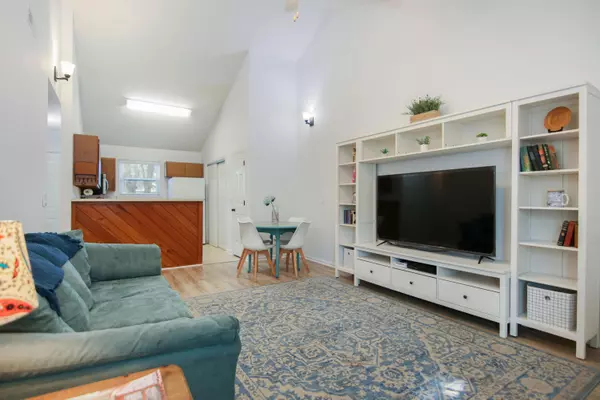Bought with AgentOwned Realty Charleston Group
$220,000
$207,400
6.1%For more information regarding the value of a property, please contact us for a free consultation.
2 Beds
2 Baths
900 SqFt
SOLD DATE : 04/25/2023
Key Details
Sold Price $220,000
Property Type Multi-Family
Sub Type Single Family Attached
Listing Status Sold
Purchase Type For Sale
Square Footage 900 sqft
Price per Sqft $244
Subdivision Shaftesbury
MLS Listing ID 23006999
Sold Date 04/25/23
Bedrooms 2
Full Baths 2
Year Built 1986
Property Sub-Type Single Family Attached
Property Description
This Freshly painted, One level, 2 bedroom, 2 full bath home sits at the end of a quiet, wooded cul-de-sac and has a private, partially fenced back patio! To the left of the entry you'll be stunned by the vaulted ceilings, abundance of natural light, beautiful flooring & gas log fireplace in the family room. There is plenty of space for a dining area just before the kitchen which consists of new, stainless steel appliances, new refrigerator and large pantry. To the right of the entry you'll find 2 spacious bedrooms that are separated by an upgraded guest/ hall bathroom. The primary suite is on the backside of the home with an updated en-suite and generously sized closet. Storage? Don't worry, there is an ample amount in the upstairs attic space!! Only 100 yards from the community pool,walking trails which leads to the marsh and tennis courts!
** Conveniently located: 8 minutes to Whole Foods, 5 Minutes to Costco, 15 minutes to Downtown Charleston, and 15 Minutes to Charleston International Airport.
Location
State SC
County Charleston
Area 12 - West Of The Ashley Outside I-526
Region None
City Region None
Rooms
Primary Bedroom Level Lower
Master Bedroom Lower Ceiling Fan(s), Walk-In Closet(s)
Interior
Interior Features Ceiling - Blown, Ceiling - Cathedral/Vaulted, High Ceilings, Walk-In Closet(s), Ceiling Fan(s), Eat-in Kitchen, Living/Dining Combo, Pantry
Heating Heat Pump
Cooling Central Air
Flooring Ceramic Tile, Laminate, Vinyl
Window Features Window Treatments
Laundry Laundry Room
Exterior
Parking Features Off Street
Fence Partial
Community Features Clubhouse, Park, Pool, Tennis Court(s), Walk/Jog Trails
Utilities Available Charleston Water Service, Dominion Energy
Roof Type Architectural
Porch Patio, Front Porch
Building
Lot Description Cul-De-Sac, Level, Wooded
Story 1
Foundation Slab
Sewer Public Sewer
Water Public
Level or Stories One
Structure Type Vinyl Siding
New Construction No
Schools
Elementary Schools Oakland
Middle Schools C E Williams
High Schools West Ashley
Others
Acceptable Financing Any, Cash, Conventional, FHA, VA Loan
Listing Terms Any, Cash, Conventional, FHA, VA Loan
Financing Any,Cash,Conventional,FHA,VA Loan
Read Less Info
Want to know what your home might be worth? Contact us for a FREE valuation!

Our team is ready to help you sell your home for the highest possible price ASAP






