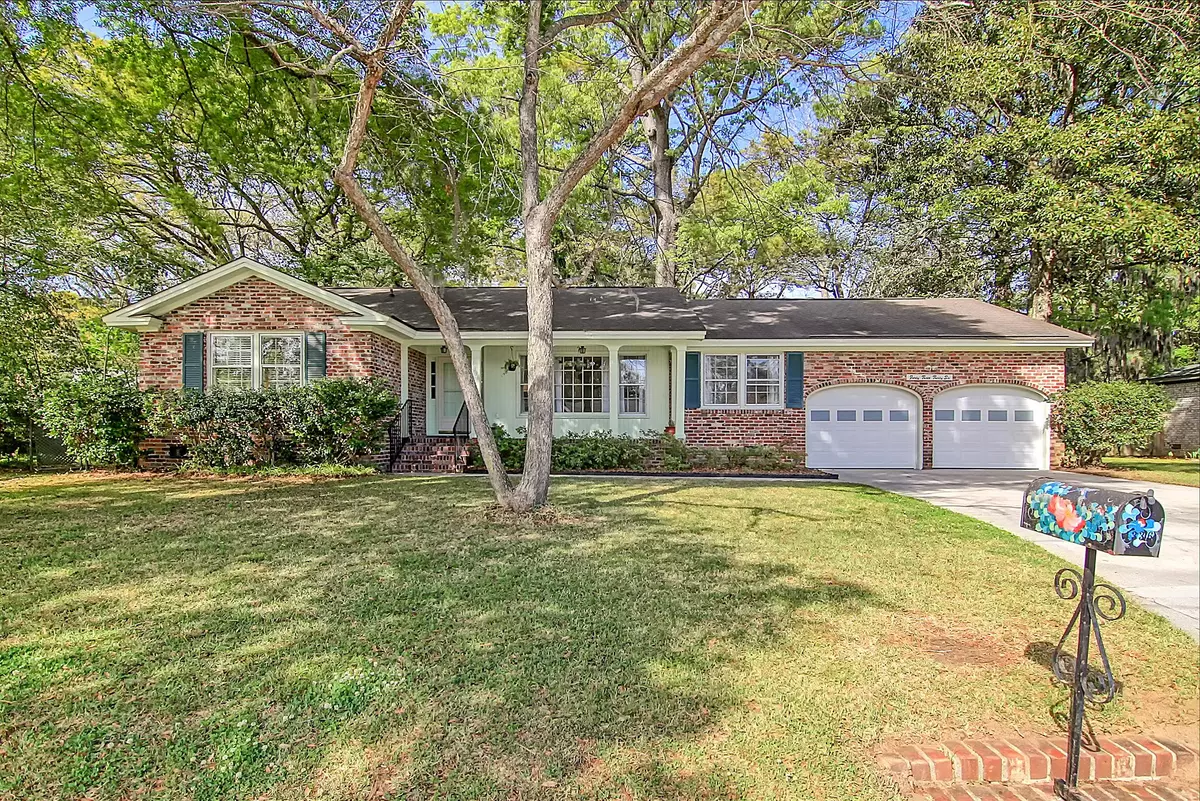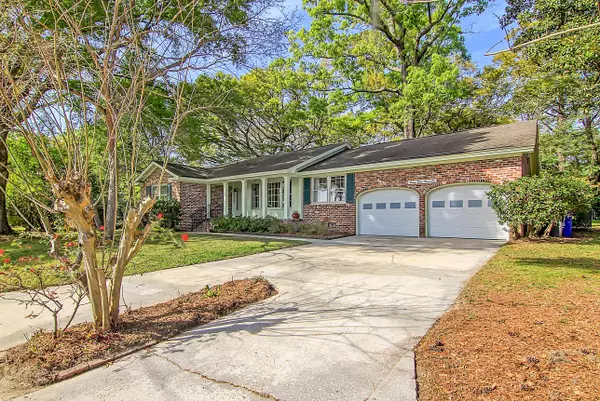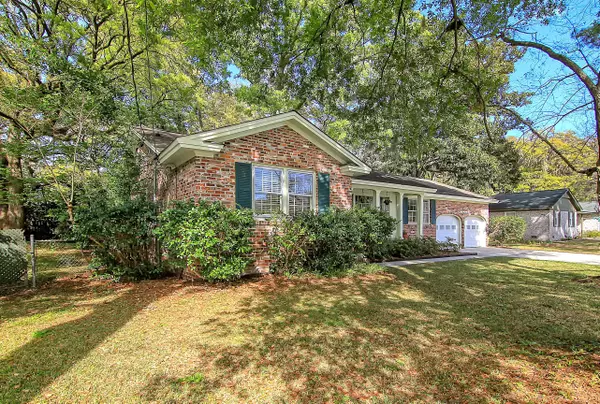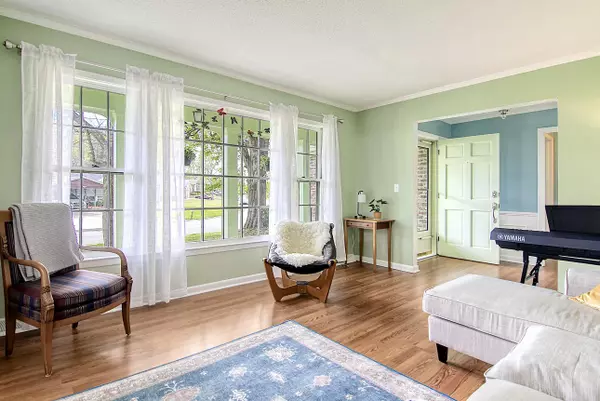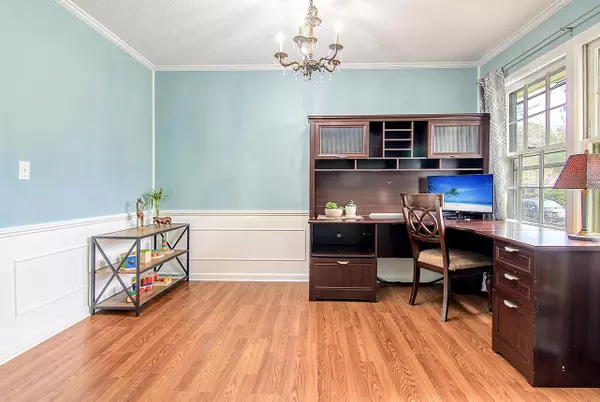Bought with Carolina One Real Estate
$375,000
$375,000
For more information regarding the value of a property, please contact us for a free consultation.
4 Beds
2 Baths
1,875 SqFt
SOLD DATE : 04/27/2023
Key Details
Sold Price $375,000
Property Type Single Family Home
Sub Type Single Family Detached
Listing Status Sold
Purchase Type For Sale
Square Footage 1,875 sqft
Price per Sqft $200
Subdivision Evanston Estates
MLS Listing ID 23006342
Sold Date 04/27/23
Bedrooms 4
Full Baths 2
Year Built 1968
Lot Size 0.330 Acres
Acres 0.33
Property Description
This picturesque, ranch in the desirable Evanston Estates welcomes you HOME! Just 10 minutes from an evening in Park Circle or jet setting to the airport & 30 min to the beach-you are exactly where you need to be in Charleston. You will immediately feel at home in this delightful and inviting space lined with updated flooring throughout the house (carpet in two bedrooms). To the right, you will see your formal living and formal dining spaces. The current and previous owners have used these for traditional and more modern uses effortlessly! The open kitchen, with spacious granite countertops, offers the perfect space for an eat-in kitchen/entertaining spot, and is perfectly placed in the house! To the right-your laundry room, FROG (included as the 4th bedroom--an excellent space for outof town guests/private home office/spacious gym/playroom/etc.), and 2 car garage. To the left- the family room and SCREENED-IN PORCH where the whole crew can hang for fall football. Your MASTER and 2 remaining bedrooms are nestled privately (closeable door in place) on the other side of the house. Enjoy the marble bathroom vanity updates and master walk-in closet.
All this PLUS--All appliances to convey at closing! Fenced in backyard! Spacious Lot! Outdoor Shower! Storage Shed! *You Don't Want To Miss Out!!*
Location
State SC
County Charleston
Area 32 - N.Charleston, Summerville, Ladson, Outside I-526
Region None
City Region None
Rooms
Primary Bedroom Level Lower
Master Bedroom Lower Ceiling Fan(s), Walk-In Closet(s)
Interior
Interior Features Ceiling - Blown, Walk-In Closet(s), Ceiling Fan(s), Eat-in Kitchen, Family, Formal Living, Frog Attached, Separate Dining
Heating Forced Air, Natural Gas
Cooling Central Air
Flooring Laminate
Laundry Laundry Room
Exterior
Garage Spaces 2.0
Fence Brick, Fence - Metal Enclosed, Fence - Wooden Enclosed
Utilities Available Charleston Water Service, Dominion Energy
Roof Type Architectural
Porch Patio, Front Porch, Screened
Total Parking Spaces 2
Building
Lot Description 0 - .5 Acre, Interior Lot, Level
Story 1
Foundation Crawl Space
Sewer Public Sewer
Water Public
Architectural Style Ranch
Level or Stories One, One and One Half
New Construction No
Schools
Elementary Schools Goodwin
Middle Schools Zucker
High Schools Stall
Others
Financing Cash, Conventional
Read Less Info
Want to know what your home might be worth? Contact us for a FREE valuation!

Our team is ready to help you sell your home for the highest possible price ASAP

