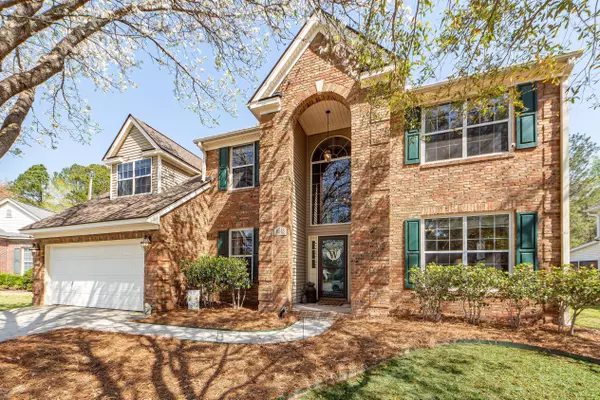Bought with The Boulevard Company, LLC
$415,500
$409,900
1.4%For more information regarding the value of a property, please contact us for a free consultation.
4 Beds
2.5 Baths
2,453 SqFt
SOLD DATE : 04/25/2023
Key Details
Sold Price $415,500
Property Type Single Family Home
Sub Type Single Family Detached
Listing Status Sold
Purchase Type For Sale
Square Footage 2,453 sqft
Price per Sqft $169
Subdivision Whitehall
MLS Listing ID 23005088
Sold Date 04/25/23
Bedrooms 4
Full Baths 2
Half Baths 1
Year Built 1998
Lot Size 10,454 Sqft
Acres 0.24
Property Description
This beautiful two-story home is in the Whitehall Subdivision located on a peaceful cul-de-sac street. As you enter this lovely home, you'll be greeted by a soaring two-story foyer and a winding staircase. In addition to a formal dining room and a family room with a fireplace, this open floor plan has an office downstairs. The eat-in kitchen has granite counters, modern lighting, and a central island. The owner's suite is large and upstairs. It has double closets and vaulted ceilings. Two large additional bedrooms and an oversized bonus room over the garage can be used as a fourth bedroom or entertainment game room. Enjoy the quiet evening on the backyard patio overlooking the huge private yard.A community pool, playground, tennis courts, and walking/bike paths can be found in this coveted area of Whitehall.
Location
State SC
County Dorchester
Area 61 - N. Chas/Summerville/Ladson-Dor
Region None
City Region None
Rooms
Primary Bedroom Level Upper
Master Bedroom Upper Ceiling Fan(s), Garden Tub/Shower, Multiple Closets, Walk-In Closet(s)
Interior
Interior Features Tray Ceiling(s), High Ceilings, Kitchen Island, Walk-In Closet(s), Ceiling Fan(s), Bonus, Eat-in Kitchen, Entrance Foyer, Game, Great, Media, Office, Pantry, Separate Dining
Heating Electric, Heat Pump
Cooling Central Air
Flooring Ceramic Tile, Vinyl, Wood
Fireplaces Number 1
Fireplaces Type Family Room, One, Wood Burning
Laundry Laundry Room
Exterior
Garage Spaces 2.0
Fence Partial, Fence - Wooden Enclosed
Community Features Pool, Tennis Court(s), Walk/Jog Trails
Utilities Available Dominion Energy
Roof Type Architectural
Porch Patio
Total Parking Spaces 2
Building
Lot Description 0 - .5 Acre, Cul-De-Sac, Wetlands, Wooded
Story 2
Foundation Raised Slab
Sewer Public Sewer
Water Public
Architectural Style Contemporary, Traditional
Level or Stories Two
New Construction No
Schools
Elementary Schools Eagle Nest
Middle Schools River Oaks
High Schools Ft. Dorchester
Others
Financing Cash,Conventional,FHA,VA Loan
Read Less Info
Want to know what your home might be worth? Contact us for a FREE valuation!

Our team is ready to help you sell your home for the highest possible price ASAP






