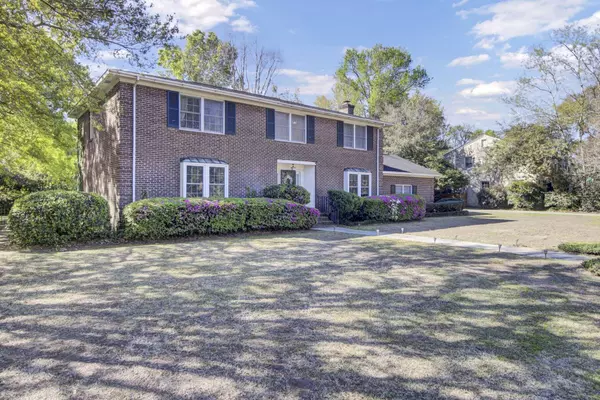$890,000
$889,900
For more information regarding the value of a property, please contact us for a free consultation.
4 Beds
2.5 Baths
2,708 SqFt
SOLD DATE : 04/24/2023
Key Details
Sold Price $890,000
Property Type Single Family Home
Sub Type Single Family Detached
Listing Status Sold
Purchase Type For Sale
Square Footage 2,708 sqft
Price per Sqft $328
Subdivision Country Club Ii
MLS Listing ID 23006478
Sold Date 04/24/23
Bedrooms 4
Full Baths 2
Half Baths 1
Year Built 1967
Lot Size 0.400 Acres
Acres 0.4
Property Description
Looking for an amazing opportunity to live in the highly desirable Country Club II neighborhood? Come see this beautiful colonial style home on almost a half acre. This brick 4 bedroom/2.5 bath home is waiting for you to make it your own. This home boasts a large family room with a wood beamed ceiling and a cozy fireplace. It has a spacious formal living room that can flex as another gathering room for your family or a home office. The kitchen has ample cabinet space and is open to the casual dining area with an adjacent formal dining room. The Primary bedroom suite upstairs is enormous with space for a sitting area. It has a door that connects to the next bedroom that would make a fabulous nursery. The Primary bathroom has a dressing area and walk-in closet. Large lot (0.4 acre) with beautiful azaleas and a huge backyard for relaxing and entertaining. New HVAC upstairs and water heater. Oak hardwood floors believed to be under the carpet upstairs. Convenient to downtown Charleston (~3 miles), Folly Beach (~8 miles), dining, shopping, excellent hospitals and schools. Walking distance to Harbor View elementary school. Many great memories have been created in this home, and now it is time for another wonderful family to create their own!
Location
State SC
County Charleston
Area 21 - James Island
Rooms
Primary Bedroom Level Upper
Master Bedroom Upper Walk-In Closet(s)
Interior
Interior Features Beamed Ceilings, Ceiling - Blown, Walk-In Closet(s), Ceiling Fan(s), Eat-in Kitchen, Family, Formal Living, Entrance Foyer, Office, Other (Use Remarks), Separate Dining
Heating Forced Air
Cooling Central Air
Flooring Ceramic Tile, Vinyl, Wood
Fireplaces Number 1
Fireplaces Type Family Room, One, Wood Burning
Laundry Laundry Room
Exterior
Exterior Feature Stoop
Garage Spaces 2.0
Fence Fence - Metal Enclosed, Fence - Wooden Enclosed
Utilities Available Charleston Water Service, Dominion Energy
Roof Type Architectural
Parking Type 2 Car Garage, Attached, Garage Door Opener
Total Parking Spaces 2
Building
Lot Description 0 - .5 Acre, Interior Lot, Level
Story 2
Foundation Crawl Space
Sewer Public Sewer
Water Public
Architectural Style Colonial, Traditional
Level or Stories Two
New Construction No
Schools
Elementary Schools Harbor View
Middle Schools Camp Road
High Schools James Island Charter
Others
Financing Cash,Conventional
Special Listing Condition Flood Insurance
Read Less Info
Want to know what your home might be worth? Contact us for a FREE valuation!

Our team is ready to help you sell your home for the highest possible price ASAP
Bought with Jenkins Point Real Estate
Get More Information







