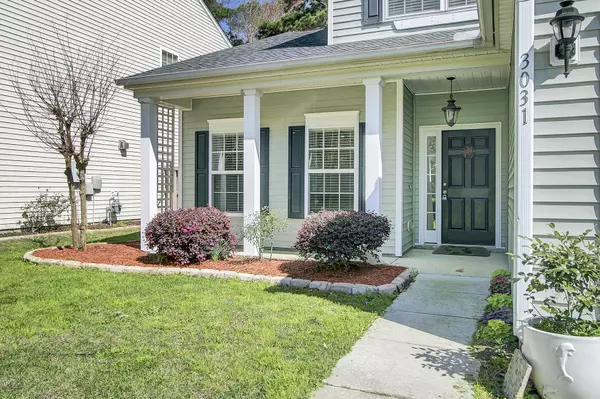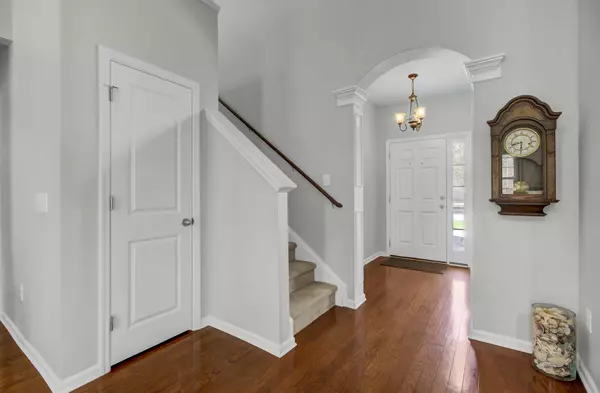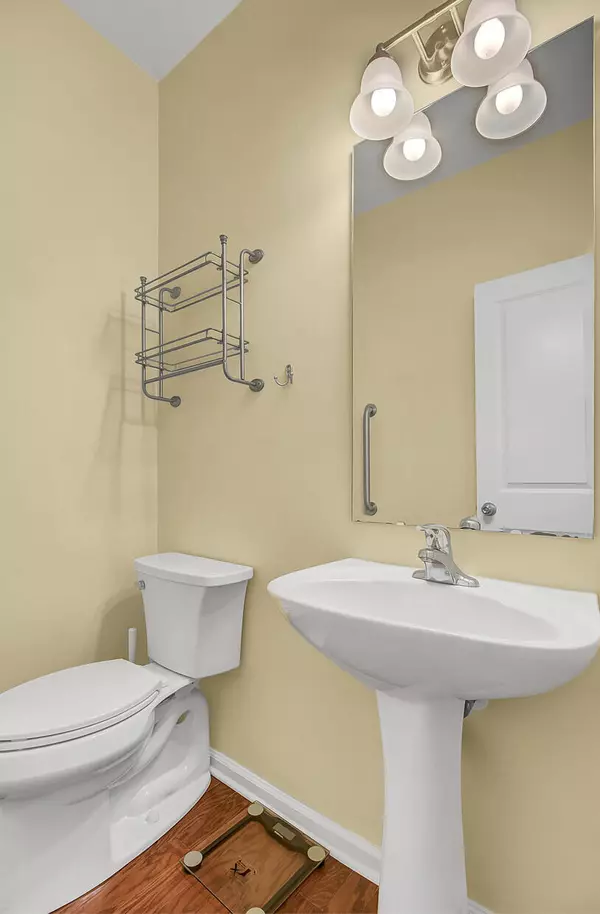Bought with Century 21 Properties Plus
$350,000
$359,900
2.8%For more information regarding the value of a property, please contact us for a free consultation.
3 Beds
2.5 Baths
2,046 SqFt
SOLD DATE : 04/24/2023
Key Details
Sold Price $350,000
Property Type Single Family Home
Sub Type Single Family Detached
Listing Status Sold
Purchase Type For Sale
Square Footage 2,046 sqft
Price per Sqft $171
Subdivision Waterside Landing
MLS Listing ID 23004421
Sold Date 04/24/23
Bedrooms 3
Full Baths 2
Half Baths 1
Year Built 2007
Lot Size 4,791 Sqft
Acres 0.11
Property Description
Incredibly well-maintained, 3 bed/2.5 bath home in sought after Waterside Landing with PRIMARY SUITE on first floor. The first floor boasts beautiful wood flooring throughout with a soaring, light-filled vaulted ceiling. The open floor plan features a fire place in the great room, Silestone counters in the kitchen, and an extra long bar top for seating. The breakfast nook makes for easy dining while the formal dining room provides a perfect space for entertaining guests. The large, downstairs primary suite features a tray ceiling, walk-in closet, and newly remodeled bathroom which includes new tile and a relaxing, spa style shower. The laundry room is located right across the hallway. Upstairs you will find an inviting loft area that can be used as a flex space, game room, office, etc.
Location
State SC
County Dorchester
Area 63 - Summerville/Ridgeville
Rooms
Primary Bedroom Level Lower
Master Bedroom Lower Walk-In Closet(s)
Interior
Interior Features Ceiling - Cathedral/Vaulted, Ceiling - Smooth, Tray Ceiling(s), High Ceilings, Walk-In Closet(s), Eat-in Kitchen, Entrance Foyer, Great, Loft, Pantry, Separate Dining
Cooling Central Air
Flooring Ceramic Tile, Wood
Fireplaces Number 1
Fireplaces Type Great Room, One
Laundry Laundry Room
Exterior
Garage Spaces 2.0
Fence Partial
Roof Type Architectural
Porch Patio, Front Porch, Screened
Total Parking Spaces 2
Building
Lot Description 0 - .5 Acre
Story 2
Foundation Slab
Sewer Public Sewer
Water Public
Architectural Style Traditional
Level or Stories Two
New Construction No
Schools
Elementary Schools Beech Hill
Middle Schools Gregg
High Schools Ashley Ridge
Others
Financing Cash, Conventional, FHA, VA Loan
Read Less Info
Want to know what your home might be worth? Contact us for a FREE valuation!

Our team is ready to help you sell your home for the highest possible price ASAP






