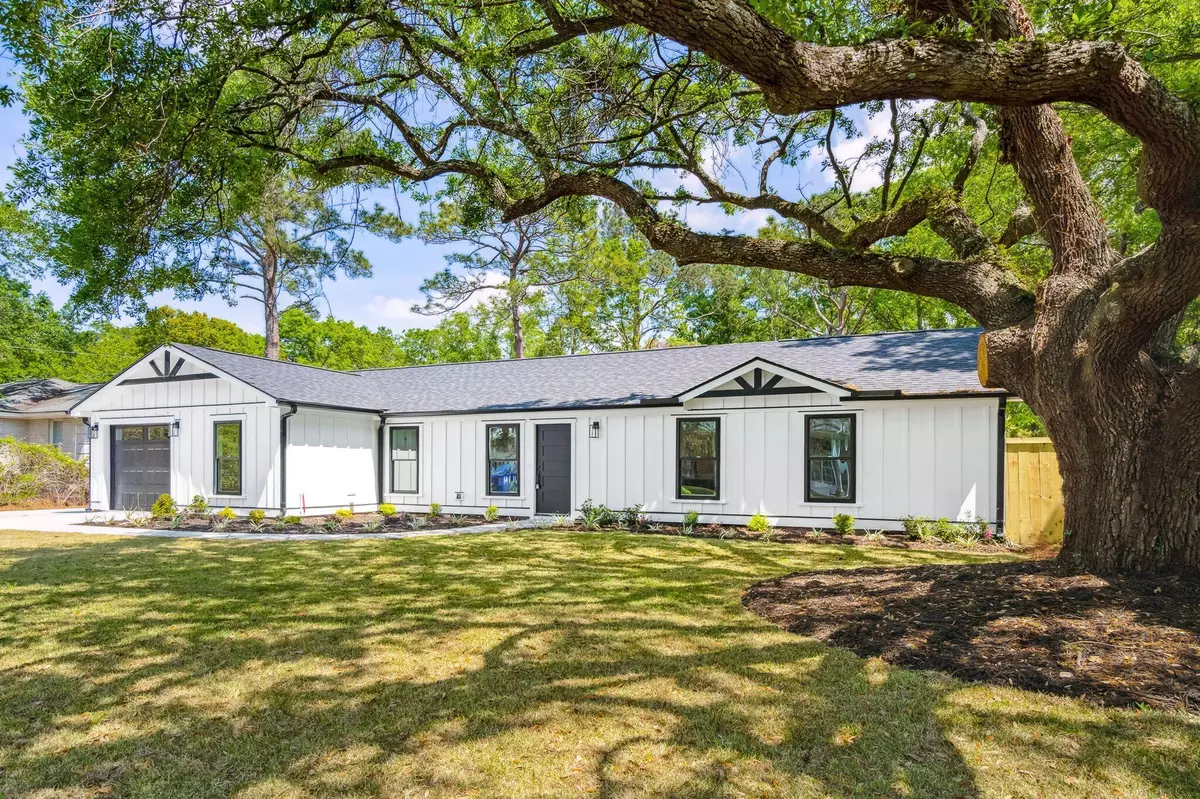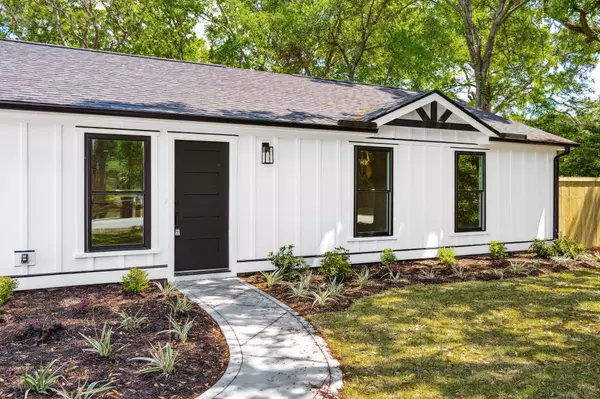Bought with William Means Real Estate, LLC
$1,750,000
$1,750,000
For more information regarding the value of a property, please contact us for a free consultation.
5 Beds
4 Baths
3,100 SqFt
SOLD DATE : 05/05/2023
Key Details
Sold Price $1,750,000
Property Type Single Family Home
Sub Type Single Family Detached
Listing Status Sold
Purchase Type For Sale
Square Footage 3,100 sqft
Price per Sqft $564
Subdivision The Groves
MLS Listing ID 23007277
Sold Date 05/05/23
Bedrooms 5
Full Baths 4
Year Built 1968
Lot Size 0.390 Acres
Acres 0.39
Property Description
Combined 3100sf of living space with main house and separate studio/MIL! Rare opportunity in the Groves! 2600sf in main house and additional 550 in detached studio. The main house features a massive Owner's suite with his/her closets, a large master bath, with soaking tub and huge shower. There are three secondary bedrooms, one with an ensuite bath. The living area is an entertainer's dream, featuring an open floor plan with large family room and huge eat in kitchen with 9 foot island, dramatic quartzite countertops and high end ss appliances. Rounding out the main house is a large laundry/mudroom and a 1 car garage. The separate detached 1/1studio is located in the huge fenced back yard and would be a perfect MIL suite or future pool house as this sunny back yard is screaming for a poolThe studio has endless potential and could be used as an Airbnb to offset mortgage with proper permitting. This home has an extra wide driveway that extends down the side of the home for additional parking and plenty of space for your boat. The grounds have been professionally landscaped and there are many beautiful mature pines as well as your very own Angel Oak in the front yard. This home is a short walk to the Ravenel bridge and a bike ride from Shem Creek. Trader Joe's is also just a couple hundred yards from your front door so you'll never have to brave that parking lot again! 939 Lansing is perfectly situated to enjoy all of the best parts of Charleston, less than 10 minutes to downtown and 15 minutes to the beach. Everything in this house is brand new so the only thing left for you to do is move in! Please confirm schools as there is now a lottery for this school district.
Location
State SC
County Charleston
Area 42 - Mt Pleasant S Of Iop Connector
Rooms
Primary Bedroom Level Lower
Master Bedroom Lower Ceiling Fan(s), Garden Tub/Shower, Multiple Closets, Walk-In Closet(s)
Interior
Interior Features Ceiling - Cathedral/Vaulted, Ceiling - Smooth, High Ceilings, Kitchen Island, Walk-In Closet(s), Ceiling Fan(s), Eat-in Kitchen, Family, Living/Dining Combo, In-Law Floorplan, Office
Heating Heat Pump
Cooling Central Air, Other
Flooring Ceramic Tile, Wood
Laundry Laundry Room
Exterior
Garage Spaces 1.0
Fence Privacy, Fence - Wooden Enclosed
Utilities Available Dominion Energy, Mt. P. W/S Comm
Roof Type Architectural
Porch Patio
Total Parking Spaces 1
Building
Lot Description 0 - .5 Acre
Story 1
Foundation Slab
Sewer Public Sewer
Water Public
Architectural Style Ranch
Level or Stories One
New Construction No
Schools
Elementary Schools Mt. Pleasant Academy
Middle Schools Moultrie
High Schools Lucy Beckham
Others
Financing Cash, Conventional, VA Loan
Read Less Info
Want to know what your home might be worth? Contact us for a FREE valuation!

Our team is ready to help you sell your home for the highest possible price ASAP






