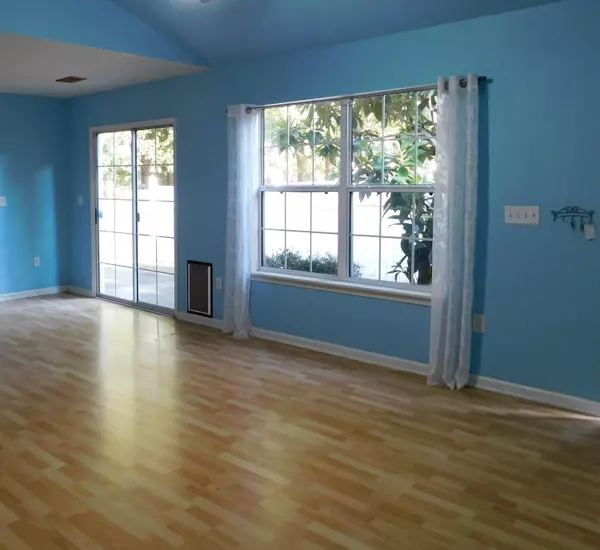Bought with Redfin Corporation
$255,000
$259,999
1.9%For more information regarding the value of a property, please contact us for a free consultation.
3 Beds
2 Baths
1,120 SqFt
SOLD DATE : 12/01/2020
Key Details
Sold Price $255,000
Property Type Single Family Home
Sub Type Single Family Detached
Listing Status Sold
Purchase Type For Sale
Square Footage 1,120 sqft
Price per Sqft $227
Subdivision The Peninsula
MLS Listing ID 20027769
Sold Date 12/01/20
Bedrooms 3
Full Baths 2
Year Built 2004
Lot Size 4,356 Sqft
Acres 0.1
Property Sub-Type Single Family Detached
Property Description
Adorable 3-bedroom, 2 bath cul-de-sac home located in The Peninsula. The open concept floorplan features a large family room with cathedral ceiling and dining area overlooking the kitchen. The spacious kitchen has beautiful light wood cabinetry and offers lots of counter space making it perfect for preparing meals. The master suite has a bay window, walk in closet and private bath with tile flooring. There are 2 additional bedrooms along with a full bath that complete the interior living space of this home. Sliding glass doors off the family room open up to the outdoor patio space and large backyard. The property features a privacy fence and backs up to a wooded buffer allowing ultimate privacy. The community offers a neighborhood pool, clubhouse, paly parks and is conveniently locat located close to schools, shopping, and dining. A new HVAC and gutters were added last year.
Location
State SC
County Berkeley
Area 78 - Wando/Cainhoy
Rooms
Primary Bedroom Level Lower
Master Bedroom Lower Ceiling Fan(s)
Interior
Interior Features Ceiling - Cathedral/Vaulted, Ceiling - Smooth, Walk-In Closet(s), Ceiling Fan(s), Living/Dining Combo, Pantry
Heating Electric
Cooling Central Air
Flooring Ceramic Tile, Laminate
Laundry Dryer Connection
Exterior
Parking Features 1 Car Garage, Attached
Garage Spaces 1.0
Fence Privacy, Fence - Wooden Enclosed
Community Features Park, Pool, Trash
Utilities Available Charleston Water Service, Dominion Energy
Roof Type Asphalt
Porch Patio
Total Parking Spaces 1
Building
Lot Description Cul-De-Sac, Interior Lot, Level
Story 1
Foundation Slab
Sewer Public Sewer
Water Public
Architectural Style Ranch
Level or Stories One
Structure Type Vinyl Siding
New Construction No
Schools
Elementary Schools Philip Simmons
Middle Schools Philip Simmons
High Schools Philip Simmons
Others
Acceptable Financing Any
Listing Terms Any
Financing Any
Read Less Info
Want to know what your home might be worth? Contact us for a FREE valuation!

Our team is ready to help you sell your home for the highest possible price ASAP






