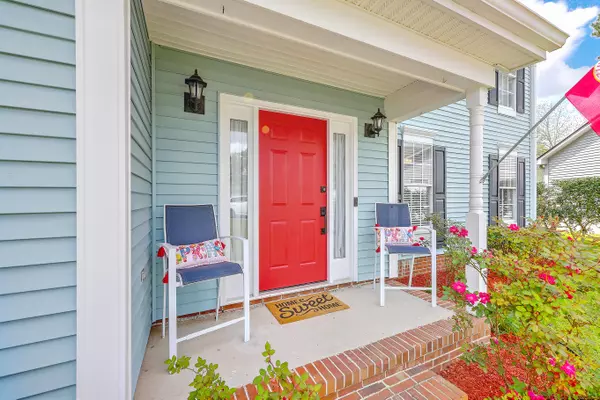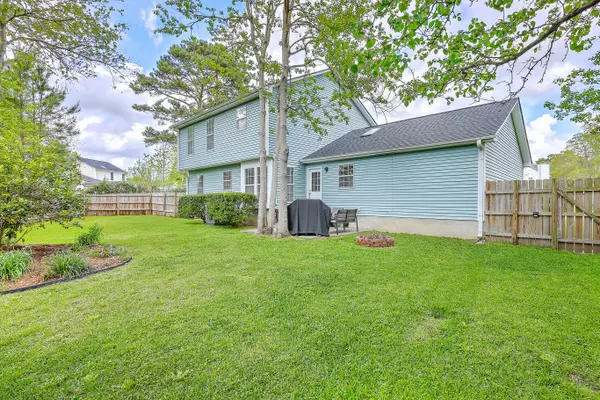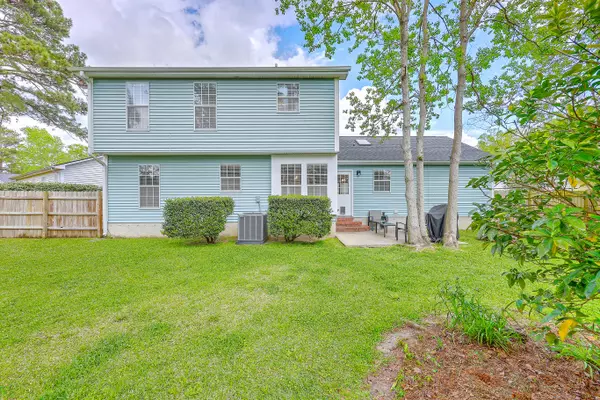Bought with Jeff Cook Real Estate
$345,000
$345,000
For more information regarding the value of a property, please contact us for a free consultation.
3 Beds
2.5 Baths
1,916 SqFt
SOLD DATE : 05/02/2023
Key Details
Sold Price $345,000
Property Type Single Family Home
Sub Type Single Family Detached
Listing Status Sold
Purchase Type For Sale
Square Footage 1,916 sqft
Price per Sqft $180
Subdivision Devon Forest
MLS Listing ID 23007156
Sold Date 05/02/23
Bedrooms 3
Full Baths 2
Half Baths 1
Year Built 1990
Lot Size 8,712 Sqft
Acres 0.2
Property Description
This charming home is situated on a large fenced lot in a cul-de-sac in the conveniently located community of Devon Forest. The home has been lovingly updated with tasteful finishes throughout. Your kitchen includes all new cabinetry, granite countertops, and stainless steel appliances. Easy to care for LVP flooring flows throughout the first floor. You'll love the huge living room that is flooded with natural light from the skylight and two ceiling fans. You'll find brand new carpet upstairs and farmhouse touches that will make you want to call this house home. Every bathroom has been updated and you will love your fully tiled walk-in shower in the master bathroom. If you love to entertain, this yard will be your paradise. Mature trees and lush grass provide the perfect mix of shade foryou to be able to enjoy it all year long. With low HOA fees and convenience to schools, shopping, parks, and everything you could possibly want, you will love to call this place home.
Location
State SC
County Berkeley
Area 73 - G. Cr./M. Cor. Hwy 17A-Oakley-Hwy 52
Rooms
Master Bedroom Ceiling Fan(s)
Interior
Interior Features Ceiling - Blown, Ceiling Fan(s), Eat-in Kitchen, Family, Pantry
Heating Heat Pump
Cooling Central Air
Laundry Laundry Room
Exterior
Exterior Feature Stoop
Garage Spaces 1.0
Fence Privacy, Fence - Wooden Enclosed
Roof Type Architectural
Total Parking Spaces 1
Building
Lot Description 0 - .5 Acre, Cul-De-Sac, Level
Story 2
Sewer Public Sewer
Water Public
Architectural Style Traditional
Level or Stories Two
New Construction No
Schools
Elementary Schools Devon Forest
Middle Schools Westview
High Schools Stratford
Others
Financing Cash,Conventional,FHA,VA Loan
Read Less Info
Want to know what your home might be worth? Contact us for a FREE valuation!

Our team is ready to help you sell your home for the highest possible price ASAP






