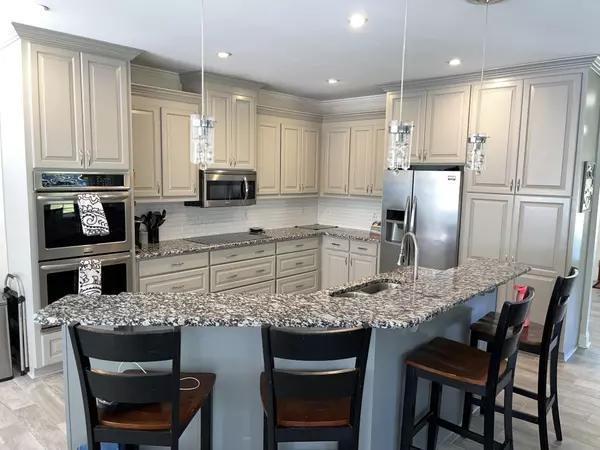Bought with AgentOwned Realty Preferred Group
$830,500
$849,500
2.2%For more information regarding the value of a property, please contact us for a free consultation.
6 Beds
5 Baths
4,338 SqFt
SOLD DATE : 05/01/2023
Key Details
Sold Price $830,500
Property Type Single Family Home
Sub Type Single Family Detached
Listing Status Sold
Purchase Type For Sale
Square Footage 4,338 sqft
Price per Sqft $191
Subdivision Boyle Plantation
MLS Listing ID 22026544
Sold Date 05/01/23
Bedrooms 6
Full Baths 5
Year Built 2006
Lot Size 3.310 Acres
Acres 3.31
Property Sub-Type Single Family Detached
Property Description
If you are ready for everything you want in a home then look no further. This is a one of a kind home in one of the best neighborhoods in Summerville situated on 3.31 acres of land which is hard to find. This gorgeous home has 6 bedrooms one of which could be used as an office, 5 bathrooms, huge loft, and so much more. The first floor master bedroom is quite large with a walk-in closet and a newly renovated master bath including a walk in shower. There is another bedroom on the main floor that has also has a full bath which is great for guests or in-laws. The kitchen is newly renovated with plenty of cabinets, new appliances, and granite countertops. Porcelain tile floors recently placed in the home throughout the main floor including the laundry room.
Location
State SC
County Dorchester
Area 62 - Summerville/Ladson/Ravenel To Hwy 165
Rooms
Primary Bedroom Level Lower
Master Bedroom Lower Ceiling Fan(s), Garden Tub/Shower, Walk-In Closet(s)
Interior
Interior Features Ceiling - Smooth, High Ceilings, Garden Tub/Shower, Kitchen Island, Walk-In Closet(s), Ceiling Fan(s), Bonus, Eat-in Kitchen, Family, Entrance Foyer, Office, Separate Dining
Heating Electric, Forced Air, Heat Pump
Cooling Central Air
Flooring Ceramic Tile
Fireplaces Type Living Room
Laundry Laundry Room
Exterior
Parking Features 3 Car Garage, Garage Door Opener
Garage Spaces 3.0
Fence Privacy
Pool In Ground
Community Features Gated
Utilities Available Dominion Energy
Roof Type Architectural
Porch Patio, Porch - Full Front, Screened
Total Parking Spaces 3
Private Pool true
Building
Lot Description 2 - 5 Acres
Story 2
Foundation Raised Slab
Sewer Private Sewer, Septic Tank
Water Private
Level or Stories Two
Structure Type Cement Plank
New Construction No
Schools
Elementary Schools Beech Hill
Middle Schools Gregg
High Schools Ashley Ridge
Others
Acceptable Financing Cash, Conventional
Listing Terms Cash, Conventional
Financing Cash,Conventional
Read Less Info
Want to know what your home might be worth? Contact us for a FREE valuation!

Our team is ready to help you sell your home for the highest possible price ASAP






