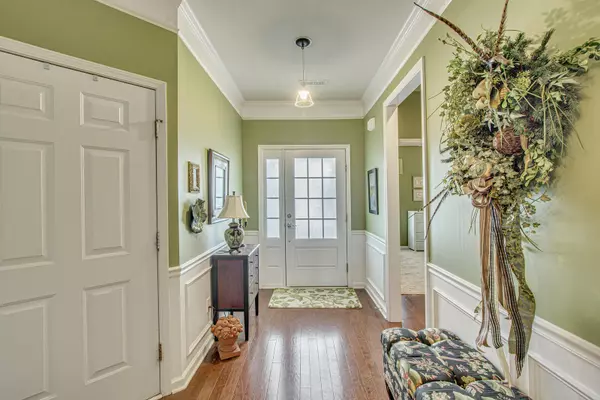Bought with Carolina One Real Estate
$405,000
$449,000
9.8%For more information regarding the value of a property, please contact us for a free consultation.
3 Beds
2 Baths
2,078 SqFt
SOLD DATE : 05/01/2023
Key Details
Sold Price $405,000
Property Type Single Family Home
Sub Type Single Family Detached
Listing Status Sold
Purchase Type For Sale
Square Footage 2,078 sqft
Price per Sqft $194
Subdivision Cane Bay Plantation
MLS Listing ID 22023885
Sold Date 05/01/23
Bedrooms 3
Full Baths 2
HOA Y/N No
Year Built 2010
Lot Size 2,178 Sqft
Acres 0.05
Property Sub-Type Single Family Detached
Property Description
Motivated seller!! Bring us your offers. Looking for the perfect place to retire? Look no Further!! This home is located in Del Webb of Cane Bay. also it is a one owner home. It is great for family gathering, entertaining , or just for relaxing. This Vernon Hill floor plan is move-in ready. There is a large foyer as you enter to an inviting open concept floor plan. The home has three bedrooms, two baths, den/office, separate dining area right off from the great room. On the back of the house is a light-filled sunroom that has tile flooring and recessed can lighting. There are two porches on this home, the front one is large and spacious and the back one is closed in. There is a 2 car garage boasts ample space for vehicles and/or storage.The kitchen has a eat-in nook, granite countertops, stainless steel appliances, mahogany color cabinets, cooktop stove and pantry. There are hardwood floors in the foyer, living room, kitchen, dining room, and den/office. Ceiling fans are throughout the house. Recessed can lighting can also be found in the great room and the kitchen. The spacious master suite has an octagon shape tray ceiling and in the on suite bathroom you will find a shower, garden tub, large walk-in closet, and a linen closet. New HVAC was replaced in 2021. The home also has a radiant barrier on the roof inside the rafters.
Location
State SC
County Berkeley
Area 74 - Summerville, Ladson, Berkeley Cty
Region Del Webb
City Region Del Webb
Rooms
Master Bedroom Ceiling Fan(s), Garden Tub/Shower, Walk-In Closet(s)
Interior
Interior Features Ceiling - Smooth, High Ceilings, Garden Tub/Shower, Kitchen Island, Walk-In Closet(s), Ceiling Fan(s), Eat-in Kitchen, Living/Dining Combo, Office, Pantry, Sun
Heating Heat Pump
Cooling Central Air
Flooring Ceramic Tile, Wood
Window Features Thermal Windows/Doors, Window Treatments - Some
Laundry Laundry Room
Exterior
Exterior Feature Lawn Irrigation
Parking Features 2 Car Garage, Garage Door Opener
Garage Spaces 2.0
Community Features Clubhouse, Dog Park, Fitness Center, Gated, Lawn Maint Incl, Pool, Security, Tennis Court(s), Trash, Walk/Jog Trails
Utilities Available BCW & SA, Berkeley Elect Co-Op, Dominion Energy
Roof Type Architectural
Porch Front Porch, Screened
Total Parking Spaces 2
Building
Lot Description 0 - .5 Acre, Interior Lot
Story 1
Foundation Slab
Sewer Public Sewer
Water Public
Architectural Style Traditional
Level or Stories One
Structure Type Vinyl Siding
New Construction No
Schools
Elementary Schools Cane Bay
Middle Schools Cane Bay
High Schools Cane Bay High School
Others
Acceptable Financing Any, Cash, Conventional, FHA, USDA Loan, VA Loan
Listing Terms Any, Cash, Conventional, FHA, USDA Loan, VA Loan
Financing Any, Cash, Conventional, FHA, USDA Loan, VA Loan
Special Listing Condition 55+ Community
Read Less Info
Want to know what your home might be worth? Contact us for a FREE valuation!

Our team is ready to help you sell your home for the highest possible price ASAP
Get More Information







