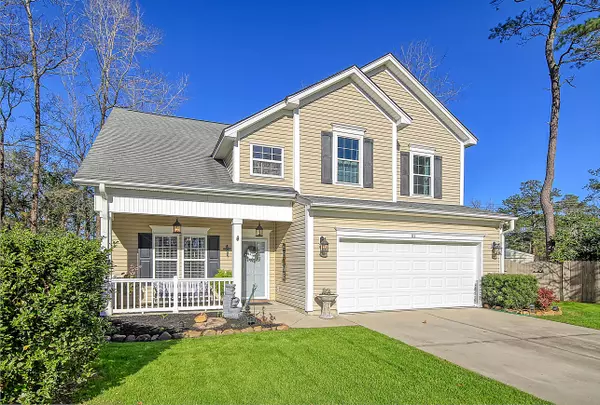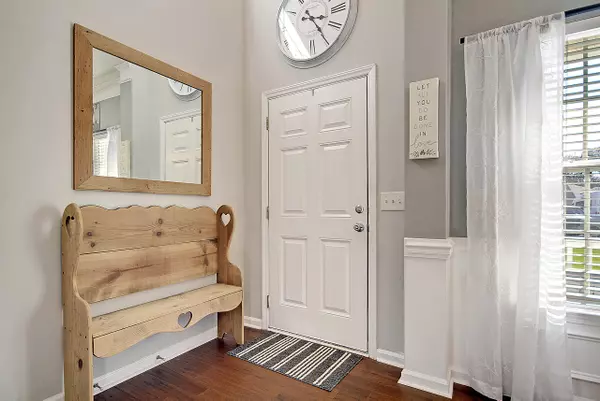Bought with Keller Williams Key
$370,000
$370,000
For more information regarding the value of a property, please contact us for a free consultation.
4 Beds
2.5 Baths
1,870 SqFt
SOLD DATE : 05/08/2023
Key Details
Sold Price $370,000
Property Type Single Family Home
Sub Type Single Family Detached
Listing Status Sold
Purchase Type For Sale
Square Footage 1,870 sqft
Price per Sqft $197
Subdivision Plum Creek
MLS Listing ID 23002758
Sold Date 05/08/23
Bedrooms 4
Full Baths 2
Half Baths 1
Year Built 2004
Lot Size 9,147 Sqft
Acres 0.21
Property Description
Beautiful traditional home on desirable cul de sac lot. This great 2-story home has it all. Beautiful hardwood floors in entrance, family room and dining area. Family room has gas fireplace and beautiful views of private backyard. Eat in Kitchen has lots of cabinet space, electric range/double oven, Corian counters with integrated Corian sink, cabinets with pull out drawers, 2 pantries and built in desk. Laundry room with cabinets and pantry is located off the kitchen for convenience. Off the kitchen is a screened in porch to oversee the private backyard. Spacious primary has tray ceiling and ensuite has soaking tub and low lip shower. Backyard setting is gorgeous and a perfect place to relax after a long day. The 8'x12' shed with electricity. A/C unit is 2 yrs new!has power, the gate has double doors for boat or RV storage. There is a separate concrete pad with sails to provide shade and 2 custom planter boxes. The driveway is 85' long and can accommodate lots of cars
Location
State SC
County Dorchester
Area 63 - Summerville/Ridgeville
Rooms
Primary Bedroom Level Upper
Master Bedroom Upper Ceiling Fan(s), Garden Tub/Shower, Walk-In Closet(s)
Interior
Interior Features Ceiling - Smooth, High Ceilings, Garden Tub/Shower, Walk-In Closet(s), Ceiling Fan(s), Eat-in Kitchen, Great, Living/Dining Combo, Pantry
Heating Natural Gas
Cooling Central Air
Flooring Ceramic Tile, Laminate, Wood
Fireplaces Number 1
Fireplaces Type Gas Log, One
Laundry Laundry Room
Exterior
Garage Spaces 2.0
Fence Privacy, Fence - Wooden Enclosed
Community Features Pool
Utilities Available Berkeley Elect Co-Op, Dominion Energy
Roof Type Architectural
Porch Patio, Front Porch, Screened
Total Parking Spaces 2
Building
Lot Description 0 - .5 Acre, Cul-De-Sac, Level
Story 2
Foundation Slab
Sewer Public Sewer
Water Public
Architectural Style Traditional
Level or Stories Two
New Construction No
Schools
Elementary Schools William Reeves Jr
Middle Schools Dubose
High Schools Summerville
Others
Financing Cash, Conventional, FHA, USDA Loan, VA Loan
Read Less Info
Want to know what your home might be worth? Contact us for a FREE valuation!

Our team is ready to help you sell your home for the highest possible price ASAP






