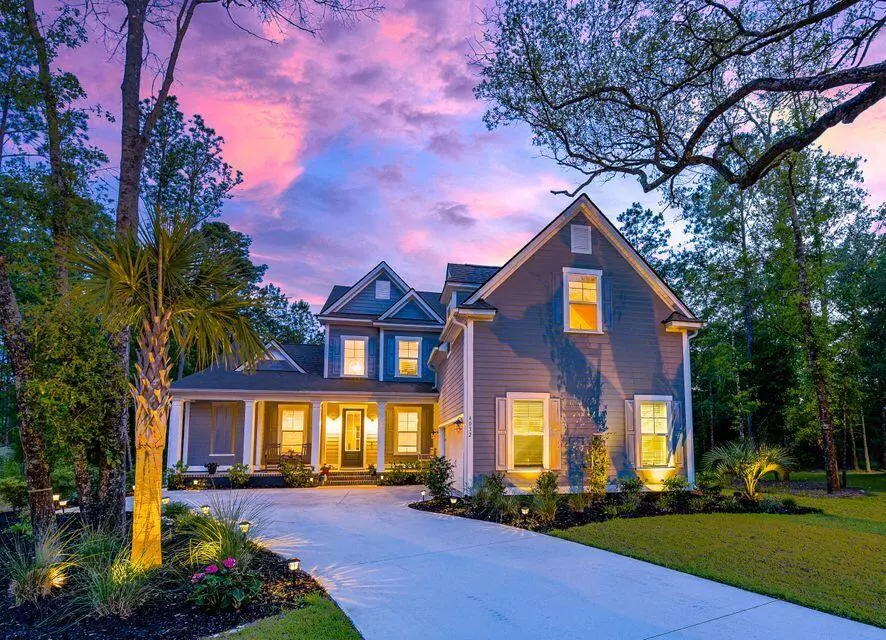Bought with Carolina Elite Real Estate
$700,000
$715,000
2.1%For more information regarding the value of a property, please contact us for a free consultation.
5 Beds
3.5 Baths
3,233 SqFt
SOLD DATE : 05/26/2022
Key Details
Sold Price $700,000
Property Type Single Family Home
Sub Type Single Family Detached
Listing Status Sold
Purchase Type For Sale
Square Footage 3,233 sqft
Price per Sqft $216
Subdivision Summit
MLS Listing ID 22008355
Sold Date 05/26/22
Bedrooms 5
Full Baths 3
Half Baths 1
Year Built 2018
Lot Size 0.860 Acres
Acres 0.86
Property Description
STUNNING 5 bedroom 3.5 bath DR Horton Emerald home in a prime Summerville location just a few miles from historic downtown Summerville and I-26. The spacious owners suite boasts a large walk-in closet and an en-suite bathroom. There are three more bedrooms, a HUGE media room, and a FROG that can be used as a 5th bedroom, along with two bathrooms upstairs. The kitchen is equipped with gorgeous granite countertops, white cabinets, stainless steel appliances, gas range, subway tile backsplash, and an oversized center island. Featured items include:- Custom walk-in pantry with TONS of storage and wine fridge.-Plantation shutters & Custom Blinds.-Custom built-ins by Closets by Design.-Oversized, 2 car garage with epoxied floors and overhead storage.**AGENT IS OWNER**Laundry and owners suite is downstairs.
Location
State SC
County Dorchester
Area 63 - Summerville/Ridgeville
Region Summit Gardens
City Region Summit Gardens
Rooms
Primary Bedroom Level Lower
Master Bedroom Lower Ceiling Fan(s), Walk-In Closet(s)
Interior
Interior Features Kitchen Island, Walk-In Closet(s), Ceiling Fan(s), Bonus, Eat-in Kitchen, Family, Entrance Foyer, Frog Attached, Game, Living/Dining Combo, Media, Pantry, Separate Dining
Heating Forced Air
Cooling Central Air
Flooring Ceramic Tile
Fireplaces Number 1
Fireplaces Type Gas Connection, Gas Log, One
Exterior
Garage Spaces 2.0
Roof Type Architectural
Porch Front Porch, Screened
Total Parking Spaces 2
Building
Lot Description .5 - 1 Acre
Story 2
Foundation Raised Slab, Slab
Sewer Public Sewer
Water Public
Level or Stories Two
New Construction No
Schools
Elementary Schools Alston Bailey
Middle Schools Dubose
High Schools Summerville
Others
Financing Any
Special Listing Condition 10 Yr Warranty
Read Less Info
Want to know what your home might be worth? Contact us for a FREE valuation!

Our team is ready to help you sell your home for the highest possible price ASAP






