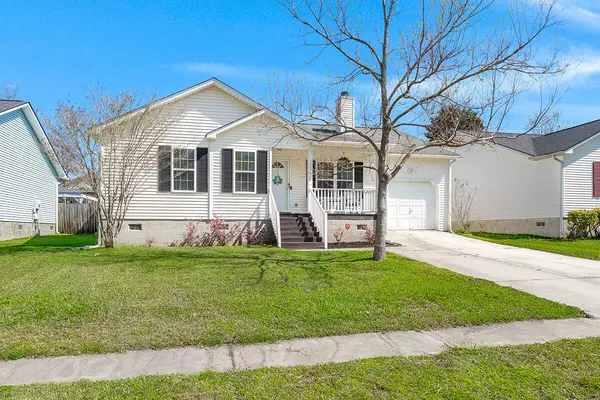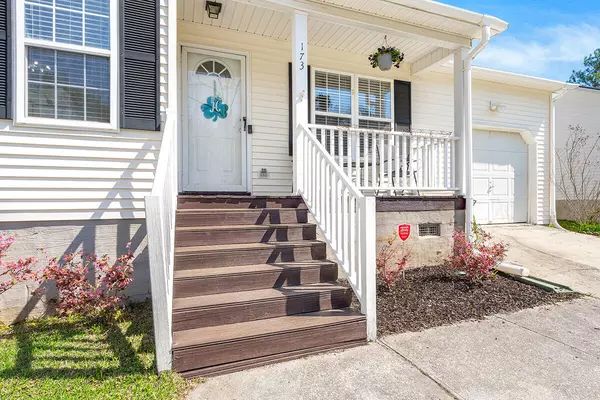Bought with Maven Realty
$285,000
$292,000
2.4%For more information regarding the value of a property, please contact us for a free consultation.
3 Beds
2 Baths
1,207 SqFt
SOLD DATE : 05/08/2023
Key Details
Sold Price $285,000
Property Type Single Family Home
Sub Type Single Family Detached
Listing Status Sold
Purchase Type For Sale
Square Footage 1,207 sqft
Price per Sqft $236
Subdivision Oak Creek
MLS Listing ID 23005246
Sold Date 05/08/23
Bedrooms 3
Full Baths 2
Year Built 1996
Lot Size 6,969 Sqft
Acres 0.16
Property Description
This ranch style home, nestled in the mature community of Oak Creek in Goose Creek, features an inviting front porch, a large driveway, and rain gutters. Inside, the open floor plan features soaring, vaulted ceilings, plenty of storage space, glistening wood flooring, and a wood-burning fireplace in the living room. Enjoy creating delicious home-cooked meals in the eat-in kitchen, which features plenty of cabinetry and countertop space. Refrigerator to convey with an acceptable offer and as part of the contract. The massive first-floor owner's suite features wood flooring, a ceiling fan, walk-in closet, and en-suite. The two secondary bedrooms are also on the first floor along with a shared full bathroom.Upstairs, you will find a loft flex space that could be converted to a fourth bedroom. There is a spacious laundry / mudroom located to the rear of the home that has a multitude of usage options! Enjoy the large deck overlooking the large fenced backyard, with a storage shed that has electric power. Oak Creek is a well-established community with a play park, walking trails, and is with-in walking distance to many new shopping and dining options. Come see your new home today!
Location
State SC
County Berkeley
Area 73 - G. Cr./M. Cor. Hwy 17A-Oakley-Hwy 52
Region None
City Region None
Rooms
Primary Bedroom Level Lower
Master Bedroom Lower Ceiling Fan(s), Walk-In Closet(s)
Interior
Interior Features Ceiling - Cathedral/Vaulted, Ceiling - Smooth, High Ceilings, Walk-In Closet(s), Eat-in Kitchen, Family, Living/Dining Combo, Loft
Heating Heat Pump
Cooling Central Air
Flooring Laminate, Vinyl
Fireplaces Number 1
Fireplaces Type Family Room, One, Wood Burning
Laundry Laundry Room
Exterior
Garage Spaces 1.0
Fence Privacy, Fence - Wooden Enclosed
Community Features Park, RV/Boat Storage, Walk/Jog Trails
Utilities Available Berkeley Elect Co-Op, City of Goose Creek
Roof Type Architectural
Porch Deck, Front Porch
Total Parking Spaces 1
Building
Lot Description 0 - .5 Acre
Story 1
Foundation Crawl Space
Sewer Public Sewer
Water Public
Architectural Style Ranch
Level or Stories One and One Half
New Construction No
Schools
Elementary Schools Devon Forest
Middle Schools Westview
High Schools Stratford
Others
Financing Any
Read Less Info
Want to know what your home might be worth? Contact us for a FREE valuation!

Our team is ready to help you sell your home for the highest possible price ASAP






