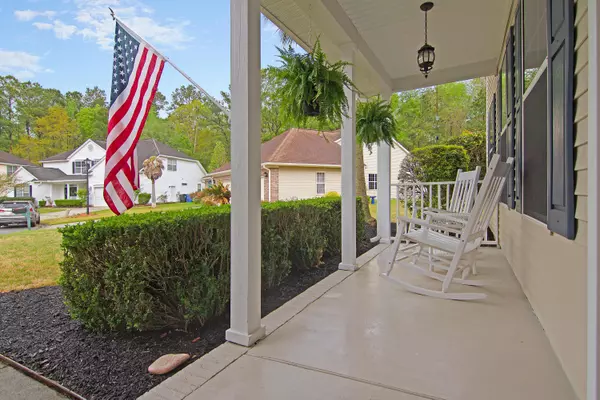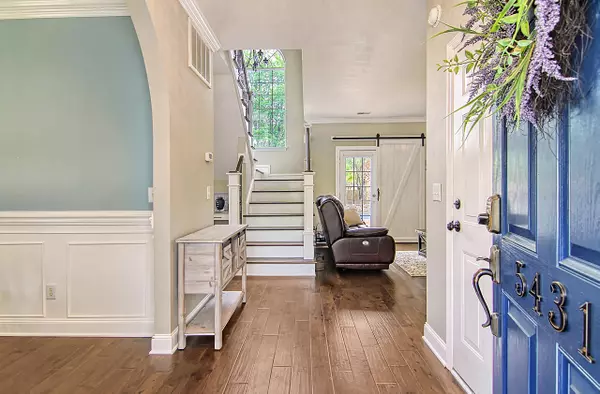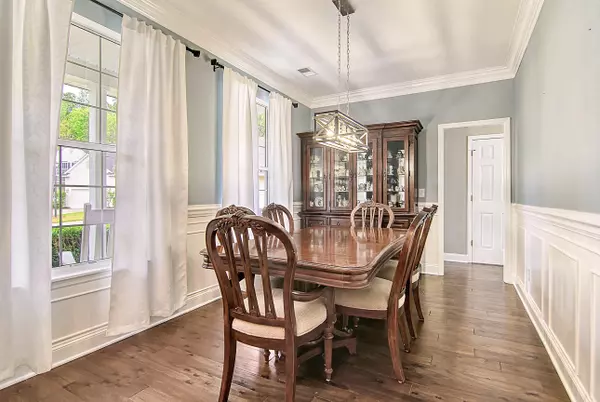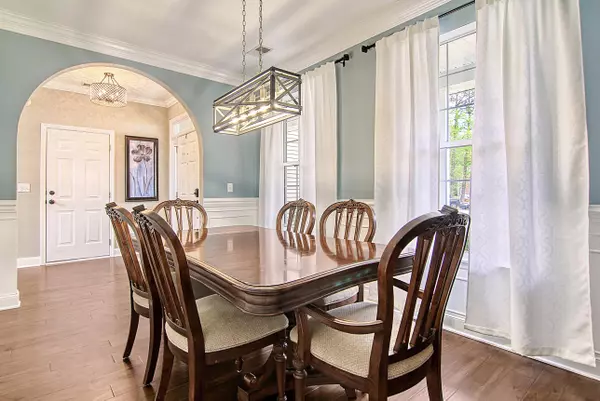Bought with Keller Williams Realty Charleston West Ashley
$471,000
$471,000
For more information regarding the value of a property, please contact us for a free consultation.
3 Beds
2.5 Baths
2,258 SqFt
SOLD DATE : 05/04/2023
Key Details
Sold Price $471,000
Property Type Single Family Home
Sub Type Single Family Detached
Listing Status Sold
Purchase Type For Sale
Square Footage 2,258 sqft
Price per Sqft $208
Subdivision Whitehall
MLS Listing ID 23006899
Sold Date 05/04/23
Bedrooms 3
Full Baths 2
Half Baths 1
Year Built 2000
Lot Size 0.330 Acres
Acres 0.33
Property Sub-Type Single Family Detached
Property Description
Get ready to spend the summer poolside! Welcome to 5431 Altamaha Drive where the backyard is your own piece of paradise with a beautiful in ground salt water pool including a waterfall and travertine tile surround. Palmetto trees surround the pool to give you the feeling of being on vacation! The backyard also offers a fire pit, hammock area plus plenty of green space. Located in a cul de sac, this home offers lovely landscaping, a large fenced in backyard and a full front porch for relaxing. Upon entering, you'll immediately notice the wood flooring, beautiful light fixtures, wrought iron stair rails plus beautiful trim work and shiplap. The dining room, with an arched entry way, is to your left and is the perfect size for entertaining. Continue on to the family room which is a great sizeand offers a beautiful stacked stone fireplace and shelving which is the focal point of the room.A barn door which has access to the backyard behind it gives the room an extra homey feel. The kitchen has updated cabinetry, granite countertops, tiled backsplash, stainless steel appliances, an island, pantry and eat in kitchen area. Off of the kitchen is the laundry room with custom cabinetry as well a half bath. Head upstairs to the primary bedroom which is a great size and has a shiplap accent wall as well as trim work on the vaulted ceiling. So many special touches that make this room stand out! The primary bath has dual vanities as well as a separate shower and jetted tub. Down the hall you'll find two more bedrooms as well as a full bath in the hall and the large bonus room. This room can easily be a 4th bedroom if needed. This home is just what you've been waiting for! A short drive to the airport, Boeing and Palmetto Commerce Park. All the shopping you need is within a mile of this home and this neighborhood attends Dorchester District 2 schools! Come see this beautiful home today!
Location
State SC
County Dorchester
Area 61 - N. Chas/Summerville/Ladson-Dor
Rooms
Primary Bedroom Level Upper
Master Bedroom Upper Ceiling Fan(s), Walk-In Closet(s)
Interior
Interior Features Ceiling - Smooth, High Ceilings, Kitchen Island, Walk-In Closet(s), Bonus, Eat-in Kitchen, Family, Pantry, Separate Dining
Heating Heat Pump
Cooling Central Air
Flooring Laminate
Fireplaces Number 1
Fireplaces Type Gas Connection, One
Laundry Laundry Room
Exterior
Parking Features 2 Car Garage
Garage Spaces 2.0
Fence Fence - Wooden Enclosed
Pool In Ground
Community Features Park, Pool, Tennis Court(s), Walk/Jog Trails
Utilities Available Dominion Energy, Dorchester Cnty Water Auth
Roof Type Asphalt
Porch Patio, Front Porch
Total Parking Spaces 2
Private Pool true
Building
Lot Description Cul-De-Sac, Interior Lot, Level
Story 2
Foundation Slab
Sewer Public Sewer
Water Public
Architectural Style Traditional
Level or Stories Two
Structure Type Vinyl Siding
New Construction No
Schools
Elementary Schools Eagle Nest
Middle Schools River Oaks
High Schools Ft. Dorchester
Others
Acceptable Financing Any
Listing Terms Any
Financing Any
Read Less Info
Want to know what your home might be worth? Contact us for a FREE valuation!

Our team is ready to help you sell your home for the highest possible price ASAP






